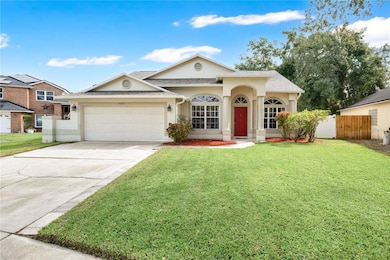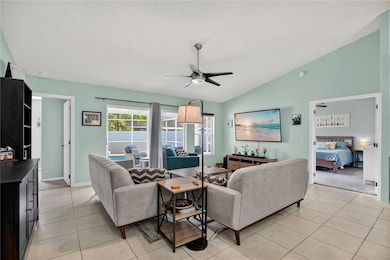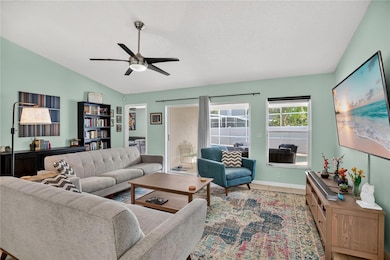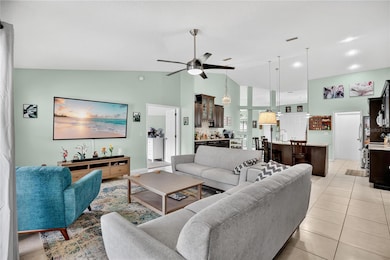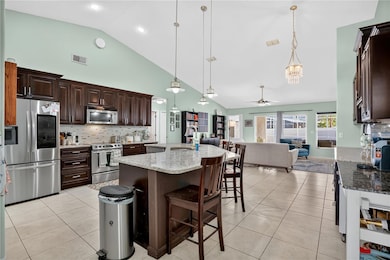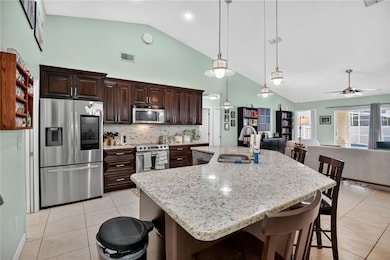10805 Oak Glen Cir Orlando, FL 32817
Estimated payment $3,031/month
Highlights
- In Ground Pool
- Open Floorplan
- Stone Countertops
- Arbor Ridge School Rated A-
- Main Floor Primary Bedroom
- Enclosed Patio or Porch
About This Home
Nestled in the heart of East Orlando, this stunning four-bedroom, two-bathroom residence is the one you've been waiting for. From the moment you arrive, you'll appreciate the charming curb appeal and the peace of mind that comes with a brand-new roof, fully replaced in 2025. As you enter, you're greeted by a spacious and light-filled interior with an open floor plan. The heart of the home is the modern kitchen with granite countertops, cozy living room, perfect for both entertaining guests and quiet evenings in. The primary suite offers a private retreat with en-suite bathroom and a walk-in closet. Additional bedrooms provide ample space for family, guests, or a home office. Step outside to the backyard, screened in pool, spacious patio, where you can enjoy your morning coffee or host summer barbecues. With its prime location close to [mention a local amenity, e.g., top-rated schools, shopping centers, major highways], this home truly has it all.
Listing Agent
M HODGE REALTY LLC Brokerage Phone: 407-962-9099 License #3260655 Listed on: 10/16/2025
Home Details
Home Type
- Single Family
Est. Annual Taxes
- $5,035
Year Built
- Built in 1993
Lot Details
- 7,877 Sq Ft Lot
- Southwest Facing Home
- Vinyl Fence
- Landscaped
- Metered Sprinkler System
- Property is zoned P-D
HOA Fees
- $29 Monthly HOA Fees
Parking
- 2 Car Attached Garage
Home Design
- Slab Foundation
- Shingle Roof
- Block Exterior
Interior Spaces
- 2,059 Sq Ft Home
- Open Floorplan
- Sliding Doors
- Living Room
- Laundry Room
Kitchen
- Cooktop
- Microwave
- Dishwasher
- Stone Countertops
- Disposal
Flooring
- Carpet
- Ceramic Tile
Bedrooms and Bathrooms
- 4 Bedrooms
- Primary Bedroom on Main
- Walk-In Closet
- 2 Full Bathrooms
Outdoor Features
- In Ground Pool
- Enclosed Patio or Porch
- Exterior Lighting
- Rain Gutters
Schools
- Arbor Ridge Elementary School
- Corner Lake Middle School
- University High School
Utilities
- Central Heating and Cooling System
- Thermostat
- Cable TV Available
Community Details
- Jennifer Fricke Association, Phone Number (407) 788-6700
- Wood Glen Ph 02 Straw Ridge Pd Subdivision
Listing and Financial Details
- Visit Down Payment Resource Website
- Legal Lot and Block 131 / 1
- Assessor Parcel Number 05-22-31-9458-01-310
Map
Home Values in the Area
Average Home Value in this Area
Tax History
| Year | Tax Paid | Tax Assessment Tax Assessment Total Assessment is a certain percentage of the fair market value that is determined by local assessors to be the total taxable value of land and additions on the property. | Land | Improvement |
|---|---|---|---|---|
| 2025 | $5,035 | $345,515 | -- | -- |
| 2024 | $4,689 | $335,777 | -- | -- |
| 2023 | $4,689 | $316,810 | $0 | $0 |
| 2022 | $4,513 | $307,583 | $0 | $0 |
| 2021 | $4,444 | $298,624 | $60,000 | $238,624 |
| 2020 | $4,009 | $279,884 | $60,000 | $219,884 |
| 2019 | $4,653 | $267,112 | $60,000 | $207,112 |
| 2018 | $2,979 | $200,621 | $0 | $0 |
| 2017 | $2,927 | $213,294 | $35,000 | $178,294 |
| 2016 | $2,895 | $201,897 | $28,000 | $173,897 |
| 2015 | $2,940 | $191,115 | $28,000 | $163,115 |
| 2014 | $2,113 | $179,810 | $37,000 | $142,810 |
Property History
| Date | Event | Price | List to Sale | Price per Sq Ft | Prior Sale |
|---|---|---|---|---|---|
| 11/06/2025 11/06/25 | Price Changed | $489,900 | -2.0% | $238 / Sq Ft | |
| 10/16/2025 10/16/25 | For Sale | $500,000 | +52.4% | $243 / Sq Ft | |
| 07/10/2020 07/10/20 | Sold | $328,000 | +0.9% | $159 / Sq Ft | View Prior Sale |
| 05/24/2020 05/24/20 | Pending | -- | -- | -- | |
| 05/21/2020 05/21/20 | For Sale | $325,000 | +7.3% | $158 / Sq Ft | |
| 10/11/2018 10/11/18 | Sold | $302,900 | 0.0% | $147 / Sq Ft | View Prior Sale |
| 09/12/2018 09/12/18 | Pending | -- | -- | -- | |
| 08/22/2018 08/22/18 | Price Changed | $302,900 | -0.7% | $147 / Sq Ft | |
| 08/10/2018 08/10/18 | For Sale | $304,900 | +35.5% | $148 / Sq Ft | |
| 04/17/2014 04/17/14 | Sold | $225,000 | -6.2% | $109 / Sq Ft | View Prior Sale |
| 03/21/2014 03/21/14 | Pending | -- | -- | -- | |
| 02/18/2014 02/18/14 | For Sale | $239,900 | -- | $117 / Sq Ft |
Purchase History
| Date | Type | Sale Price | Title Company |
|---|---|---|---|
| Warranty Deed | $328,000 | Leading Edge Ttl Of Ctrl Fl | |
| Warranty Deed | $302,900 | First American Title Insuran | |
| Warranty Deed | $259,800 | First American Title Insuran | |
| Warranty Deed | $225,000 | Fidelity National Title | |
| Warranty Deed | $112,100 | -- |
Mortgage History
| Date | Status | Loan Amount | Loan Type |
|---|---|---|---|
| Open | $258,400 | New Conventional | |
| Previous Owner | $242,300 | New Conventional | |
| Previous Owner | $202,500 | New Conventional | |
| Previous Owner | $106,400 | No Value Available |
Source: Stellar MLS
MLS Number: O6352576
APN: 05-2231-9458-01-310
- 10729 Oak Glen Cir
- 3718 Rouse Rd
- 10544 Wyndcliff Dr
- 10519 Wyndcliff Dr
- 4316 Sandhurst Dr
- 10315 Taraby Ct
- 4231 Sandhurst Dr
- 4408 Calm Water Ct
- 4413 Riverton Dr
- 4605 Riverton Dr
- 5584 N Dean Rd
- 3156 Rider Place
- 3136 Riverdale Rd
- Lot 7E Iron Bridge Rd
- 3043 Riverdale Rd
- 3003 Riverdale Rd
- 9913 Chesham Dr
- 5655 Oak Hollow Ln
- 10025 Chesham Dr
- 4212 Reynard Ct
- 10708 Brice Ct
- 4454 Sandhurst Dr
- 4352 Sandhurst Dr
- 4618 Suntree Blvd
- 10524 Cherry Oak Cir
- 4455 Riverton Dr
- 4138 Napa Ct
- 3359 Hillmont Cir
- 3223 Lake Twylo Rd
- 4635 Riverton Dr
- 3470 Paisley Cir
- 10200 University Blvd
- 3765 Quadrangle Blvd
- 3303 Arden Villas Blvd
- 2146 Kimberwicke Cir
- 3378 Mission Lake Dr
- 4906 Livingston Ln
- 4750 Data Ct
- 3751 Staniel Cay Loop
- 3224 Albin Ln

