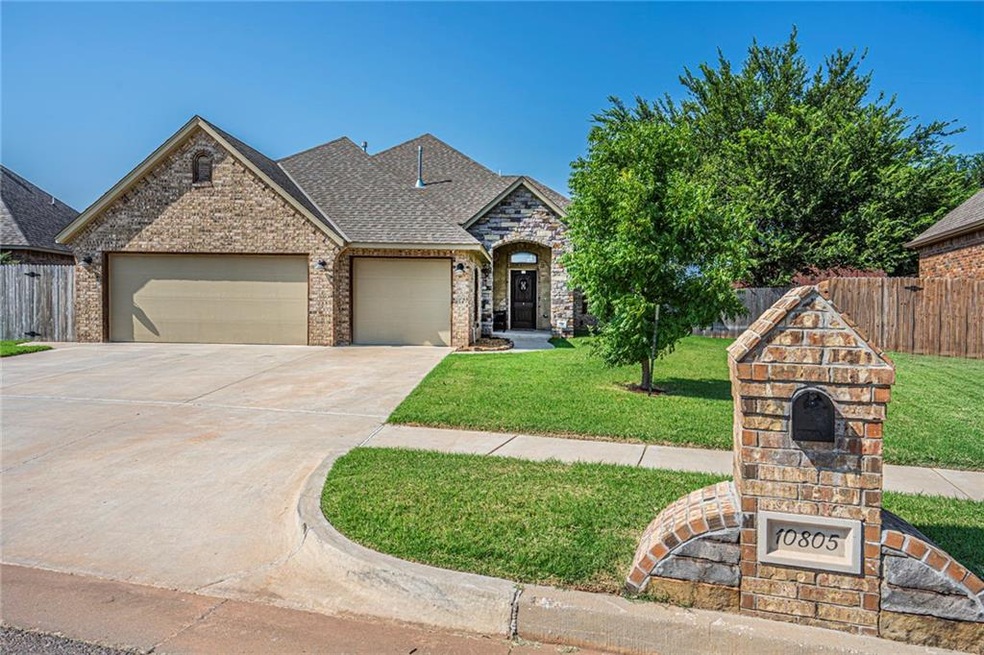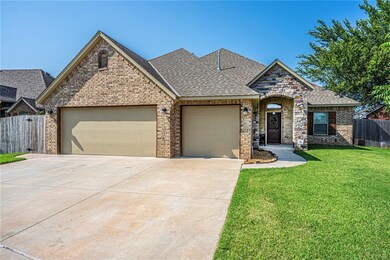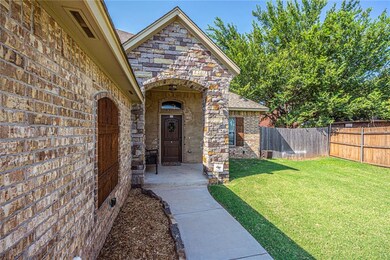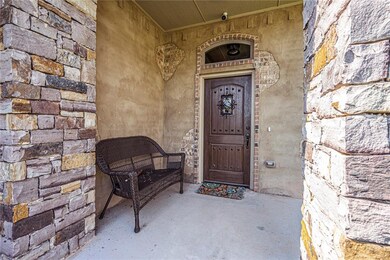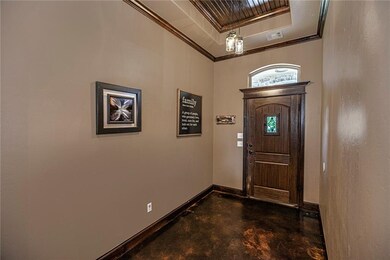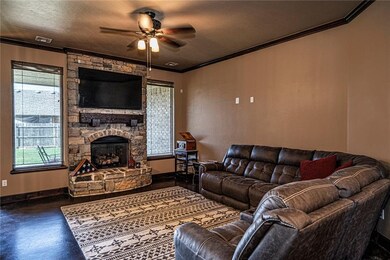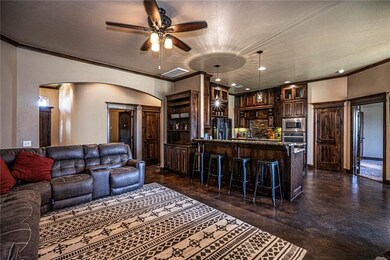
10805 SW 20th St Yukon, OK 73099
Westbury South NeighborhoodEstimated Value: $326,000 - $363,000
Highlights
- Dallas Architecture
- Whirlpool Bathtub
- 3 Car Attached Garage
- Mustang Valley Elementary School Rated A
- Covered patio or porch
- Interior Lot
About This Home
As of October 2020Under Contract and taking backups. A true 4 bedroom with whirlpool tubs in all 3 baths. Concrete flooring & carpet in the bedrooms. Open Living plan with crown molding, rock fireplace & hearth flanked by the north facing windows is open to the beautiful kitchen with copper farm sink, island and large breakfast bar to easily seat 4 people and an eat-in area tucked off the kitchen. Master bedroom has a triple tray ceiling and ensuite with double vanities, walk-in closet, whirlpool tub & walk-in shower. Laundry has sink & mud bench for all those coats & pack packs. Backyard with privacy fence & covered patio has an area separated for your dogs. Neighborhood offers a playground, pavilion, basketball court & dog park. Fantastic location. Minutes from the new Killpatrick entrance so you will have easy drives to Oklahoma City, TAFB, Will Rogers Airport, Edmond, and all the amenities surrounding area has to offer you and your family. Home has a contract on it. Taking back up offers.
Home Details
Home Type
- Single Family
Year Built
- Built in 2016
Lot Details
- 10,075 Sq Ft Lot
- South Facing Home
- Fenced
- Interior Lot
- Sprinkler System
HOA Fees
- $15 Monthly HOA Fees
Parking
- 3 Car Attached Garage
- Garage Door Opener
- Driveway
Home Design
- Dallas Architecture
- Brick Exterior Construction
- Slab Foundation
- Composition Roof
Interior Spaces
- 2,051 Sq Ft Home
- 1-Story Property
- Gas Log Fireplace
- Window Treatments
- Laundry Room
Kitchen
- Built-In Oven
- Electric Oven
- Built-In Range
- Microwave
- Dishwasher
- Wood Stained Kitchen Cabinets
- Disposal
Flooring
- Carpet
- Concrete
Bedrooms and Bathrooms
- 4 Bedrooms
- 3 Full Bathrooms
- Whirlpool Bathtub
Home Security
- Home Security System
- Fire and Smoke Detector
Outdoor Features
- Covered patio or porch
- Fire Pit
Schools
- Riverwood Elementary School
- Mustang North Middle School
- Mustang High School
Utilities
- Central Heating and Cooling System
Community Details
- Association fees include greenbelt
- Mandatory home owners association
Listing and Financial Details
- Legal Lot and Block 20 / 16
Ownership History
Purchase Details
Home Financials for this Owner
Home Financials are based on the most recent Mortgage that was taken out on this home.Purchase Details
Purchase Details
Home Financials for this Owner
Home Financials are based on the most recent Mortgage that was taken out on this home.Purchase Details
Home Financials for this Owner
Home Financials are based on the most recent Mortgage that was taken out on this home.Similar Homes in Yukon, OK
Home Values in the Area
Average Home Value in this Area
Purchase History
| Date | Buyer | Sale Price | Title Company |
|---|---|---|---|
| Fentress Brian D | $265,000 | Oklahoma City Abstract & Ttl | |
| Wheeler Dakota Mikeal | $8,000 | None Available | |
| Wheeler Dakota | $256,000 | Old Republic Title | |
| Dustin Merryfield Llc | $39,000 | First American Title |
Mortgage History
| Date | Status | Borrower | Loan Amount |
|---|---|---|---|
| Open | Fentress Brian D | $45,000 | |
| Open | Fentress Brian D | $269,637 | |
| Previous Owner | Wheeler Dakota | $251,363 | |
| Previous Owner | Dustin Merryfield Llc | $204,000 |
Property History
| Date | Event | Price | Change | Sq Ft Price |
|---|---|---|---|---|
| 10/02/2020 10/02/20 | Sold | $265,000 | 0.0% | $129 / Sq Ft |
| 09/16/2020 09/16/20 | Pending | -- | -- | -- |
| 08/24/2020 08/24/20 | Price Changed | $265,000 | -1.9% | $129 / Sq Ft |
| 08/06/2020 08/06/20 | For Sale | $270,000 | -- | $132 / Sq Ft |
Tax History Compared to Growth
Tax History
| Year | Tax Paid | Tax Assessment Tax Assessment Total Assessment is a certain percentage of the fair market value that is determined by local assessors to be the total taxable value of land and additions on the property. | Land | Improvement |
|---|---|---|---|---|
| 2024 | -- | $34,030 | $4,800 | $29,230 |
| 2023 | $0 | $33,039 | $4,800 | $28,239 |
| 2022 | $3,572 | $32,076 | $4,800 | $27,276 |
| 2021 | $3,452 | $31,142 | $4,800 | $26,342 |
| 2020 | $3,487 | $31,142 | $4,800 | $26,342 |
| 2019 | $3,683 | $31,865 | $4,680 | $27,185 |
| 2018 | $3,625 | $30,795 | $4,680 | $26,115 |
| 2017 | $3,458 | $29,759 | $4,680 | $25,079 |
| 2016 | $59 | $511 | $511 | $0 |
| 2015 | -- | $511 | $511 | $0 |
| 2014 | -- | $511 | $511 | $0 |
Agents Affiliated with this Home
-
Margaret Oberfield

Seller's Agent in 2020
Margaret Oberfield
Providence Realty
(405) 413-5573
4 in this area
215 Total Sales
-
Kat Kosmala

Buyer's Agent in 2020
Kat Kosmala
ERA Courtyard Real Estate
(405) 441-0832
7 in this area
434 Total Sales
Map
Source: MLSOK
MLS Number: 923089
APN: 090120897
- 10729 SW 20th St
- 12608 NW 4th St
- 12717 NW 2nd Terrace
- 2108 Mulberry Creek Ave
- 10921 SW 20th St
- 2145 Sycamore Creek Ave
- 2401 Kathleens Crossing
- 10529 SW 24th Terrace
- 10525 SW 24th Terrace
- 10513 SW 23rd St
- 2409 Kathleens Crossing
- 2122 Edinburg Dr
- 2413 Kathleens Crossing
- 10509 SW 23rd St
- 2417 Kathleens Crossing
- 2400 Kathleens Crossing
- 2408 Kathleens Crossing
- 2412 Kathleens Crossing
- 2416 Kathleens Crossing
- 2500 Kathleens Crossing
- 10805 SW 20th St
- 10809 SW 20th St
- 10801 SW 20th St
- 10801 SW 20th St
- 2001 Mulberry Creek Ave
- 10808 SW 19th St
- 10901 SW 20th St
- 10900 SW 19th St
- 2100 Pine Creek Ave
- 2004 Mulberry Creek Ave
- 10905 SW 20th St
- 2104 Pine Creek Ave
- 10800 SW 20th St
- 10800 SW 20th St
- 10800 SW 20th St
- 10800 SW 20th St
- 10800 SW 20th St
- 2101 Pine Creek Ave
- 2000 Mulberry Creek Ave
