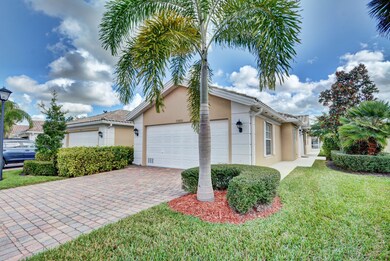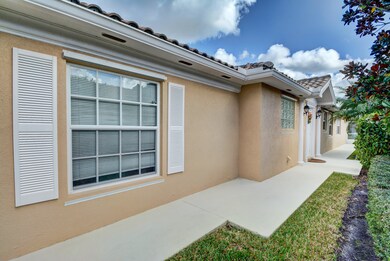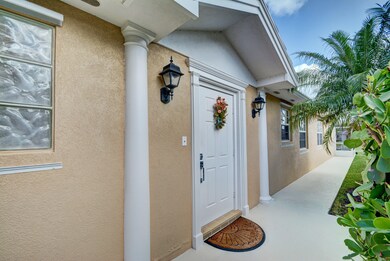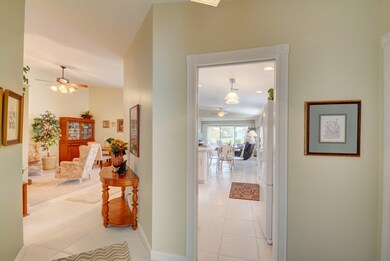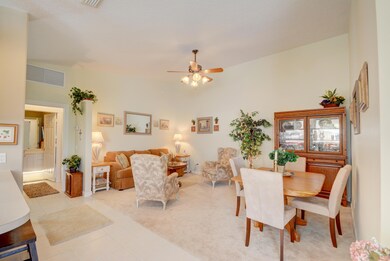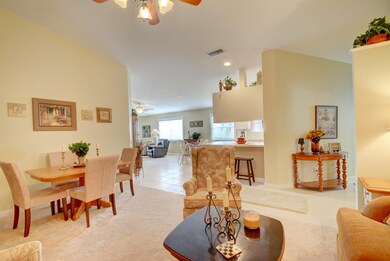
10805 SW Dardanelle Dr Port Saint Lucie, FL 34987
Tradition NeighborhoodHighlights
- Lake Front
- Room in yard for a pool
- Attic
- Gated with Attendant
- Clubhouse
- Sun or Florida Room
About This Home
As of March 2018Extended 2 bedroom 2 bath villa with a private yard and large screened patio overlooking the lake. Priced to sell, this warm and inviting home has neutral colors, tiled living area, formal living/dining room, kitchen overlooking the family room and screened patio. Master bedroom has 2 California Closet style closets, large second bedroom with walk in closet & private bath. Home is a short walk to the clubhouse, yard has an east exposure so enjoy sitting on the patio all day. Microwave is one year old, air conditioner 5 years old, brand new water heater, exterior just painted. Open floor plan, split bedrooms, central vacuum, separate laundry room. Resort style gated community offers lots of activities, 2 pools, tennis, gym. Close to shopping, restaurants, hospital, Mets Training & I-95.
Last Agent to Sell the Property
Karen Kittrell
The Keyes Company - Stuart License #3208354 Listed on: 12/10/2017
Home Details
Home Type
- Single Family
Year Built
- Built in 2003
Lot Details
- 4,966 Sq Ft Lot
- Lake Front
- Interior Lot
- Sprinkler System
- Zero Lot Line
HOA Fees
- $374 Monthly HOA Fees
Parking
- 2 Car Attached Garage
- Garage Door Opener
- Driveway
Home Design
- Villa
- Spanish Tile Roof
- Tile Roof
Interior Spaces
- 1,680 Sq Ft Home
- 1-Story Property
- Central Vacuum
- Built-In Features
- High Ceiling
- Ceiling Fan
- Blinds
- Entrance Foyer
- Family Room
- Formal Dining Room
- Sun or Florida Room
- Lake Views
- Pull Down Stairs to Attic
Kitchen
- Breakfast Bar
- Electric Range
- Microwave
- Ice Maker
- Dishwasher
- Disposal
Flooring
- Carpet
- Tile
Bedrooms and Bathrooms
- 2 Bedrooms
- Split Bedroom Floorplan
- Walk-In Closet
- 2 Full Bathrooms
- Dual Sinks
- Separate Shower in Primary Bathroom
Laundry
- Laundry Room
- Dryer
- Washer
- Laundry Tub
Home Security
- Home Security System
- Fire and Smoke Detector
Outdoor Features
- Room in yard for a pool
- Patio
Utilities
- Central Heating and Cooling System
- Underground Utilities
- Electric Water Heater
- Cable TV Available
Listing and Financial Details
- Assessor Parcel Number 430970000890006
Community Details
Overview
- Association fees include common areas, cable TV, ground maintenance, pest control, pool(s), recreation facilities, reserve fund, security
- Lakes At Tradition Subdivision
Amenities
- Clubhouse
- Billiard Room
Recreation
- Tennis Courts
- Community Basketball Court
- Shuffleboard Court
- Community Pool
- Trails
Security
- Gated with Attendant
- Resident Manager or Management On Site
Ownership History
Purchase Details
Home Financials for this Owner
Home Financials are based on the most recent Mortgage that was taken out on this home.Purchase Details
Purchase Details
Purchase Details
Purchase Details
Similar Homes in the area
Home Values in the Area
Average Home Value in this Area
Purchase History
| Date | Type | Sale Price | Title Company |
|---|---|---|---|
| Warranty Deed | $200,000 | First Intl Title | |
| Interfamily Deed Transfer | -- | Attorney | |
| Warranty Deed | $130,000 | Sunbelt Title Agency | |
| Special Warranty Deed | $120,000 | Sunbelt Title Agency | |
| Trustee Deed | -- | Attorney |
Mortgage History
| Date | Status | Loan Amount | Loan Type |
|---|---|---|---|
| Open | $160,000 | New Conventional | |
| Previous Owner | $85,000 | Credit Line Revolving | |
| Previous Owner | $43,400 | Credit Line Revolving |
Property History
| Date | Event | Price | Change | Sq Ft Price |
|---|---|---|---|---|
| 06/24/2025 06/24/25 | Price Changed | $318,500 | -2.0% | $190 / Sq Ft |
| 04/12/2025 04/12/25 | For Sale | $325,000 | +62.5% | $193 / Sq Ft |
| 03/13/2018 03/13/18 | Sold | $200,000 | -4.7% | $119 / Sq Ft |
| 02/11/2018 02/11/18 | Pending | -- | -- | -- |
| 12/10/2017 12/10/17 | For Sale | $209,900 | -- | $125 / Sq Ft |
Tax History Compared to Growth
Tax History
| Year | Tax Paid | Tax Assessment Tax Assessment Total Assessment is a certain percentage of the fair market value that is determined by local assessors to be the total taxable value of land and additions on the property. | Land | Improvement |
|---|---|---|---|---|
| 2024 | $7,445 | $289,200 | $63,400 | $225,800 |
| 2023 | $7,445 | $296,900 | $63,400 | $233,500 |
| 2022 | $6,772 | $249,600 | $66,100 | $183,500 |
| 2021 | $6,081 | $195,700 | $40,000 | $155,700 |
| 2020 | $5,813 | $179,700 | $30,000 | $149,700 |
| 2019 | $5,965 | $182,300 | $30,000 | $152,300 |
| 2018 | $5,684 | $175,500 | $35,000 | $140,500 |
| 2017 | $5,544 | $171,000 | $35,000 | $136,000 |
| 2016 | $5,179 | $152,900 | $30,000 | $122,900 |
| 2015 | $4,932 | $143,200 | $30,000 | $113,200 |
| 2014 | $4,437 | $125,400 | $0 | $0 |
Agents Affiliated with this Home
-
Sarah Taylor
S
Seller's Agent in 2025
Sarah Taylor
Local Exposure Realty
(772) 485-3214
11 Total Sales
-
Vickie Smith

Seller Co-Listing Agent in 2025
Vickie Smith
Local Exposure Realty
(954) 290-5003
47 in this area
72 Total Sales
-
K
Seller's Agent in 2018
Karen Kittrell
The Keyes Company - Stuart
-
Daniel W
D
Seller Co-Listing Agent in 2018
Daniel W
The Keyes Company - Stuart
(954) 682-5482
5 in this area
43 Total Sales
Map
Source: BeachesMLS
MLS Number: R10388513
APN: 43-09-700-0089-0006
- 10780 SW Dardanelle Dr
- 10828 SW Dardanelle Dr
- 10834 SW Dardanelle Dr
- 10853 SW Elsinore Dr
- 10907 SW Dardanelle Dr
- 10902 SW Blue Mesa Way
- 10581 SW Stratton Dr
- 11361 SW Pembroke Dr
- 11343 SW Pembroke Dr
- 12040 SW Elsinore Dr
- 11931 SW Aventino Dr
- 11953 SW Bennington Cir
- 12120 SW Elsinore Dr
- 11355 SW Rockingham Dr
- 12010 SW Aventino Dr
- 11786 SW Bennington Cir
- 11421 SW Kingslake Cir
- 12160 SW Elsinore Dr
- 12170 SW Elsinore Dr
- 10453 SW Stratton Dr

