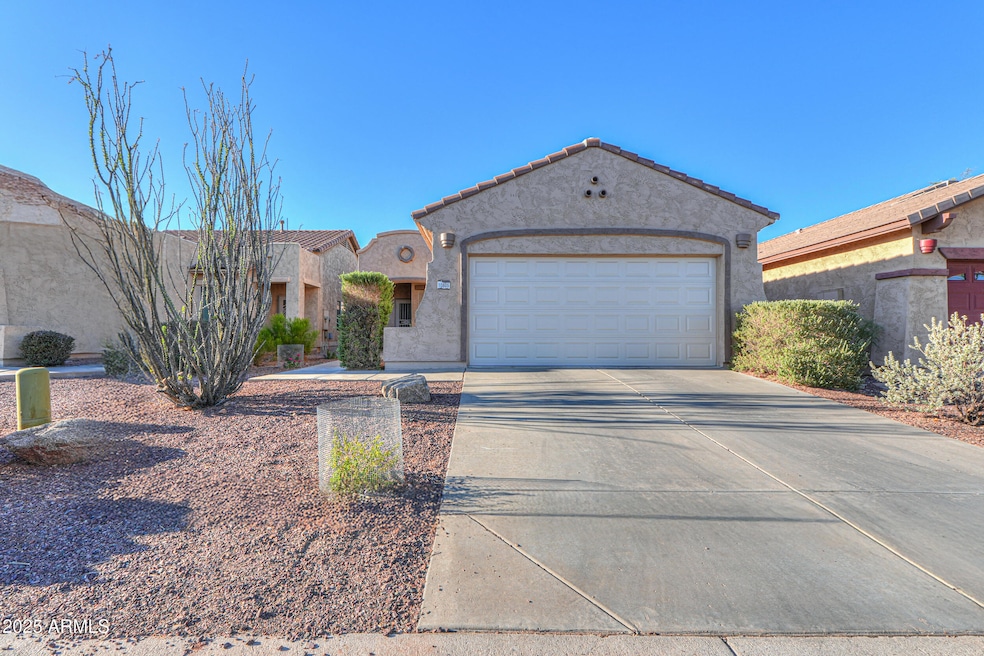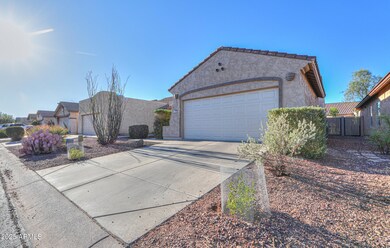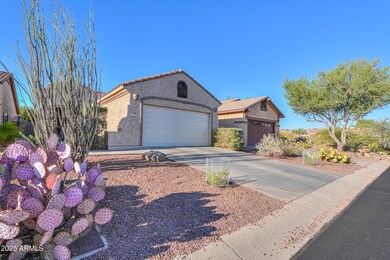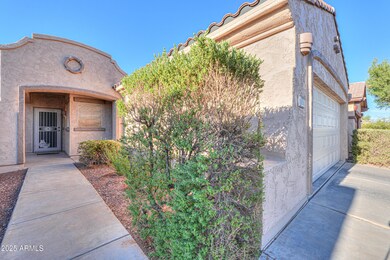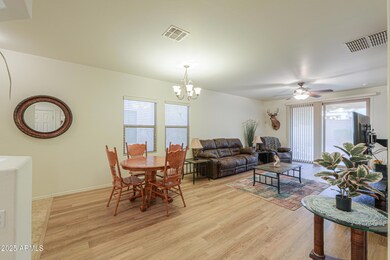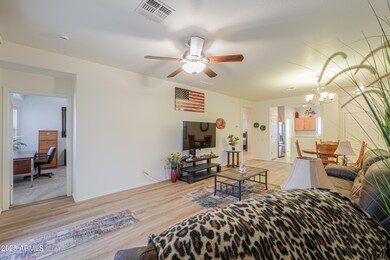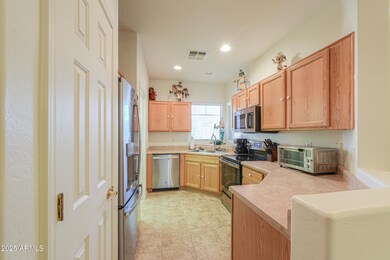10806 E Peralta Canyon Dr Gold Canyon, AZ 85118
Highlights
- Gated Community
- Clubhouse
- Covered Patio or Porch
- Mountain View
- Fenced Community Pool
- 2 Car Direct Access Garage
About This Home
This charming 2-bedroom, 2-bathroom home has been meticulously maintained and features several recent upgrades, including a new HVAC system in 2022, newer stainless steel appliances in 2023, and new laminate flooring in the living room installed in 2025. The roof underlayment was also replaced in October 2024. Enjoy beautiful, low-maintenance desert landscaping and a full-length, extended covered patio in the very private backyard. The home offers a lovely view of the Superstition Mountains and the adjacent BLM desert land, with no immediate neighbors across the street. Located in a beautiful gated community, residents have access to a pool and recreation center. The home is also just minutes away from the Gold Canyon Golf Course. $1795.00 Refundable Security Deposit, $250.00 Non-Refundable Admin Fee, $50/Application Fee per Applicant 18yrs and older. The monthly rent is $1750.00/month plus a 1% Monthly Service Fee. Pets are ok with verifiable rental history with pets.**Renters Insurance is required**
Listing Agent
West USA Realty Brokerage Phone: 4804662816 License #SA627760000 Listed on: 11/26/2025

Home Details
Home Type
- Single Family
Est. Annual Taxes
- $1,882
Year Built
- Built in 2004
Lot Details
- 5,177 Sq Ft Lot
- Desert faces the front of the property
- Private Streets
- Block Wall Fence
- Front Yard Sprinklers
- Sprinklers on Timer
Parking
- 2 Car Direct Access Garage
- Oversized Parking
Home Design
- Wood Frame Construction
- Tile Roof
- Stucco
Interior Spaces
- 1,201 Sq Ft Home
- 1-Story Property
- Ceiling Fan
- Mountain Views
- Built-In Microwave
Flooring
- Carpet
- Laminate
- Tile
Bedrooms and Bathrooms
- 2 Bedrooms
- 2 Bathrooms
- Double Vanity
Laundry
- Laundry in unit
- Dryer
- Washer
Outdoor Features
- Covered Patio or Porch
Schools
- Peralta Trail Elementary School
- Cactus Canyon Junior High
- Apache Junction High School
Utilities
- Central Air
- Heating unit installed on the ceiling
- Heating System Uses Natural Gas
- Water Softener
- High Speed Internet
- Cable TV Available
Listing and Financial Details
- Property Available on 11/26/25
- $250 Move-In Fee
- 6-Month Minimum Lease Term
- $50 Application Fee
- Tax Lot 584
- Assessor Parcel Number 108-74-585
Community Details
Overview
- Property has a Home Owners Association
- Peralta Canyon Trail Association, Phone Number (480) 422-0888
- Built by PULTE HOMES
- Peralta Preserve Unit II Subdivision, Pathfinder Floorplan
Amenities
- Clubhouse
- Recreation Room
Recreation
- Fenced Community Pool
- Bike Trail
Security
- Gated Community
Map
Source: Arizona Regional Multiple Listing Service (ARMLS)
MLS Number: 6951816
APN: 108-74-585
- 8483 S Thorne Mine Ln
- 10958 E Secret Mine Ct
- 10465 E Dutchmans Trail Unit 1
- 10346 E Peralta Canyon Dr
- 10318 E Trailhead Ct Unit 1
- 10333 E Gold Nugget Ct
- 10109 E Trailhead Ct Unit 1
- 10718 E Secret Canyon Rd Unit 1
- 10287 E Second Water Trail
- 11180 E Lost Canyon Ct
- 8068 S Spur Trail Ct
- 10276 E Meandering Trail Ln
- 12496 E Parsons Peak
- 7648 S Thimble Peak
- 9750 E Stone Circle Ln Unit 1
- 7577 S Towel Creek Dr
- 8205 S Pioneer Ct
- 7605 Thimble Peak
- 11789 E Red Butte
- 8176 S Pioneer Ct
- 10256 E Peralta Canyon Dr
- 10479 E Superstition Range Rd
- 8076 S Spur Trail Ct
- 12356 E Soloman Rd
- 6298 S La Paloma Ct
- 9972 E Del Monte Ave
- 9885 E La Palma Ave
- 9885 E La Palma Ave
- 9832 E La Palma Ave Unit 2
- 6932 S Russet Sky Way
- 8320 E Masters Rd
- 9933 E Hidden Treasure Ct
- 10138 E Legend Trail
- 10363 E Rising Sun Place
- 6497 S Ginty Dr
- 6838 E Las Animas Trail
- 48845 N Lula St
- 3301 S Goldfield Rd Unit 3016
- 3301 S Goldfield Rd Unit 5010
- 3301 S Goldfield Rd Unit 5078
