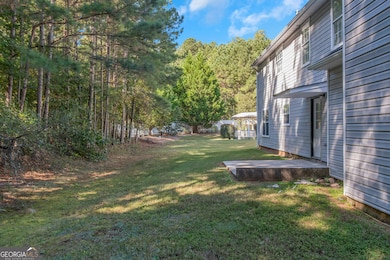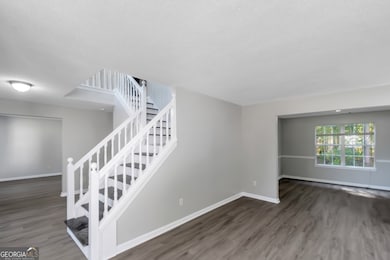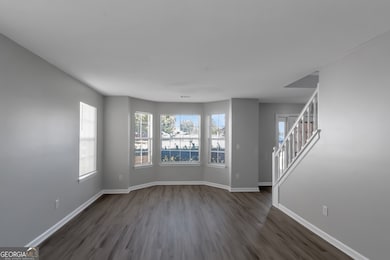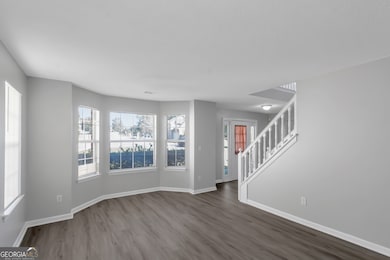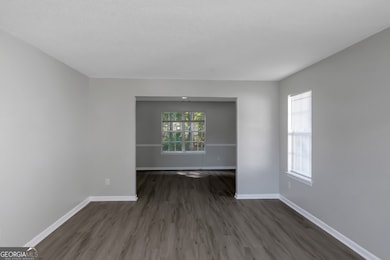10806 Misty Meadows Ct Hampton, GA 30228
4
Beds
2.5
Baths
3,174
Sq Ft
0.33
Acres
Highlights
- 2-Story Property
- Formal Dining Room
- Laundry in Mud Room
- No HOA
- Cul-De-Sac
- Soaking Tub
About This Home
Very popular floor plan with formal living and dining. Office on main level, family room with fireplace. Huge master bed and bathroom. Separate tub and shower with double sink vanity. Oversize secondary bedrooms. Upstair hall bath. Downstairs half bath. Laundry room with connections near kitchen. Two-car garage with auto door opener. Cul-de-sac, near elementary school. Convenient to shopping, parks, and library. Call today for an appointment. Vouchers accepted. Go to NeighborGoodhomes.com for listing application.
Home Details
Home Type
- Single Family
Est. Annual Taxes
- $5,339
Year Built
- Built in 2002 | Remodeled
Lot Details
- 0.33 Acre Lot
- Cul-De-Sac
Parking
- 2 Car Garage
Home Design
- 2-Story Property
- Slab Foundation
- Composition Roof
- Press Board Siding
Interior Spaces
- 3,174 Sq Ft Home
- Ceiling Fan
- Fireplace With Gas Starter
- Entrance Foyer
- Family Room with Fireplace
- Formal Dining Room
Kitchen
- Oven or Range
- Dishwasher
Flooring
- Carpet
- Tile
- Vinyl
Bedrooms and Bathrooms
- 4 Bedrooms
- Walk-In Closet
- Soaking Tub
Laundry
- Laundry in Mud Room
- Laundry Room
Schools
- Kemp Elementary School
- Eddie White Academy Middle School
- Lovejoy High School
Utilities
- Forced Air Heating and Cooling System
- Heating System Uses Natural Gas
- High Speed Internet
- Cable TV Available
Listing and Financial Details
- Security Deposit $2,295
- 12-Month Min and 60-Month Max Lease Term
- $30 Application Fee
Community Details
Overview
- No Home Owners Association
- Misty Meadows Subdivision
Pet Policy
- No Pets Allowed
Map
Source: Georgia MLS
MLS Number: 10626861
APN: 05-0144B-00A-027
Nearby Homes
- 10990 Clearwater Dr
- 10779 Tara Village Way
- 1117 Village Creek
- 1278 Lynx Ct
- 1157 Forest Glen
- 416 Rosewood Cir
- 10897 Paladin Dr
- 10617 Barberry Dr
- 10859 Panhandle Rd
- 10571 Starling Trail Unit II
- 1224 Bonita Cir
- 1159 Bonita Way Unit 10
- 1180 Lehavre Ct
- 10410 Iron Gate Ln
- 10701 Barberry Dr
- 1380 Pebble Beach Ln Unit 2
- 10725 Barberry Dr Unit 5
- 1432 Shadow Creek Ave
- 1133 Lehavre Ct
- 1166 Vienna Ct
- 10993 Clearwater Dr
- 1220 Misty Meadows Ln
- 1195 Misty Meadows Way
- 1100 Village Oaks
- 1034 Maple Leaf Ridge
- 10608 Pecan Ln
- 1001 Maple Leaf Ridge
- 10587 Village Trail
- 10897 Morning Dove Dr
- 10650 Daisy Cove
- 664 Rosewood Cir
- 10583 Tobano Trail
- 696 Tara Rd
- 587 Rosewood Cir
- 1423 Buckingham Ct
- 10395 Surf Ct
- 10438 Ivygate Terrace
- 10416 Larrack Ct
- 10993 Mansura Place
- 1566 Pintail Rd


