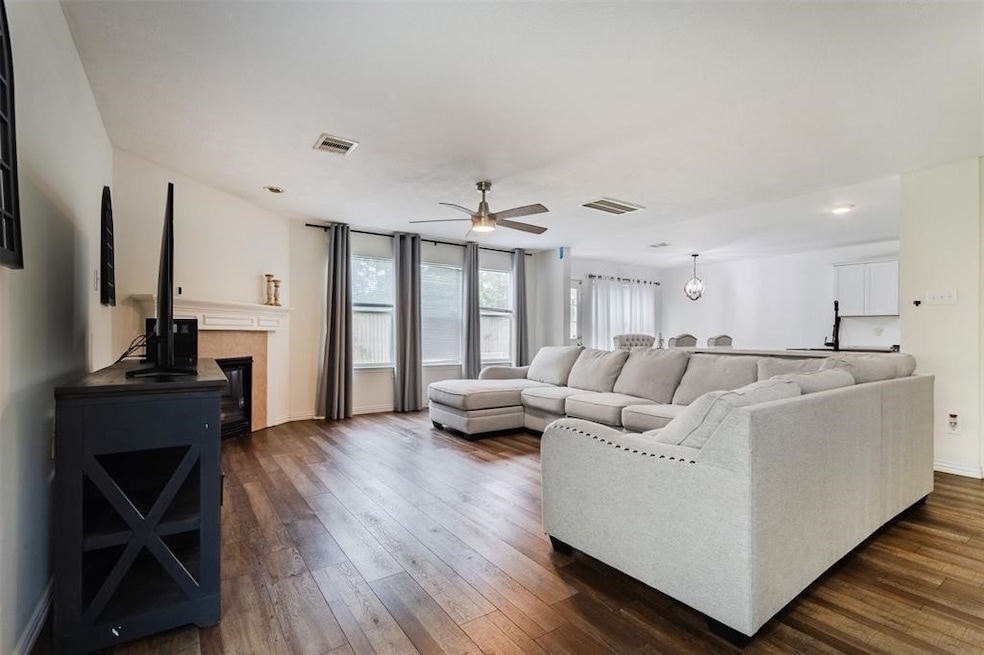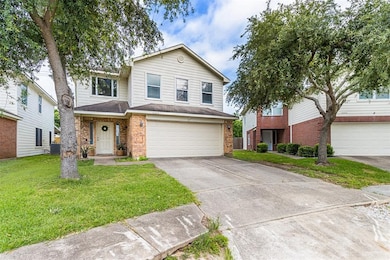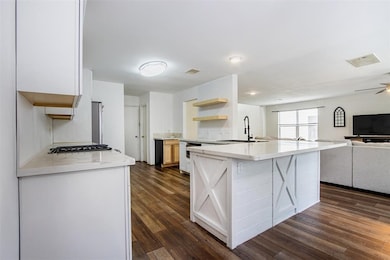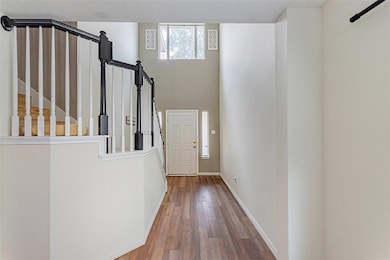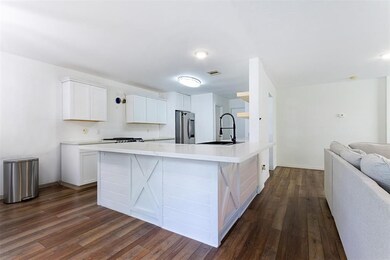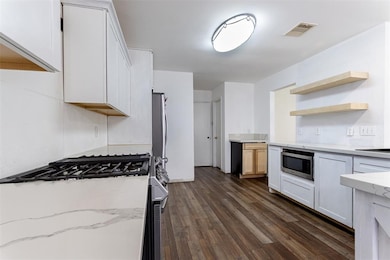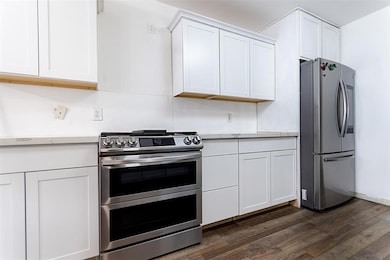
10806 Tallow Briar Houston, TX 77075
Southbelt-Ellington NeighborhoodEstimated payment $2,219/month
Highlights
- Traditional Architecture
- Cul-De-Sac
- Central Heating and Cooling System
- Laura Welch Bush Elementary School Rated 9+
- 2 Car Attached Garage
- Wood Siding
About This Home
Experience elevated living in this meticulously maintained luxury residence. From the striking curb appeal to the lush, private backyard, every detail is designed for comfort and sophistication. The gourmet kitchen features sleek cabinetry, premium finishes, and ample storage—ideal for the modern chef. Multiple living areas offer refined relaxation and seamless flow, filled with natural light and elegant touches. The expansive primary suite is a serene retreat, while additional bedrooms provide versatility for guests or a home office. Enjoy effortless indoor-outdoor living in a setting of timeless charm and quiet elegance. This is more than a home—it’s a lifestyle. Book your tour today, and secure your dream home!
Home Details
Home Type
- Single Family
Est. Annual Taxes
- $8,752
Year Built
- Built in 2005
Lot Details
- 5,363 Sq Ft Lot
- Cul-De-Sac
HOA Fees
- $31 Monthly HOA Fees
Parking
- 2 Car Attached Garage
Home Design
- Traditional Architecture
- Brick Exterior Construction
- Slab Foundation
- Composition Roof
- Wood Siding
Interior Spaces
- 2,295 Sq Ft Home
- 2-Story Property
Kitchen
- Gas Oven
- Gas Cooktop
Bedrooms and Bathrooms
- 3 Bedrooms
Schools
- Bush Elementary School
- Morris Middle School
- Dobie High School
Utilities
- Central Heating and Cooling System
- Heating System Uses Gas
Community Details
- Durham Park Association, Phone Number (281) 481-8062
- Durham Park Subdivision
Map
Home Values in the Area
Average Home Value in this Area
Tax History
| Year | Tax Paid | Tax Assessment Tax Assessment Total Assessment is a certain percentage of the fair market value that is determined by local assessors to be the total taxable value of land and additions on the property. | Land | Improvement |
|---|---|---|---|---|
| 2024 | $6,215 | $300,940 | $41,493 | $259,447 |
| 2023 | $6,215 | $295,970 | $41,493 | $254,477 |
| 2022 | $8,353 | $274,775 | $41,493 | $233,282 |
| 2021 | $7,295 | $227,519 | $36,611 | $190,908 |
| 2020 | $7,025 | $212,434 | $36,611 | $175,823 |
| 2019 | $6,696 | $207,843 | $31,730 | $176,113 |
| 2018 | $2,004 | $181,490 | $29,289 | $152,201 |
| 2017 | $5,346 | $181,490 | $29,289 | $152,201 |
| 2016 | $4,860 | $175,775 | $24,408 | $151,367 |
| 2015 | $3,532 | $163,231 | $24,408 | $138,823 |
| 2014 | $3,532 | $132,057 | $24,408 | $107,649 |
Property History
| Date | Event | Price | Change | Sq Ft Price |
|---|---|---|---|---|
| 07/14/2025 07/14/25 | For Sale | $269,990 | +22.7% | $118 / Sq Ft |
| 04/29/2021 04/29/21 | Sold | -- | -- | -- |
| 03/30/2021 03/30/21 | Pending | -- | -- | -- |
| 03/16/2021 03/16/21 | For Sale | $220,000 | -- | $96 / Sq Ft |
Purchase History
| Date | Type | Sale Price | Title Company |
|---|---|---|---|
| Vendors Lien | -- | Stewart Title | |
| Vendors Lien | -- | Lsi Title Agency Inc | |
| Trustee Deed | $72,000 | None Available | |
| Vendors Lien | -- | Texas Lone Star Title Lp |
Mortgage History
| Date | Status | Loan Amount | Loan Type |
|---|---|---|---|
| Open | $11,537 | New Conventional | |
| Open | $230,743 | FHA | |
| Closed | $11,537 | Stand Alone Second | |
| Previous Owner | $106,236 | FHA | |
| Previous Owner | $154,451 | Fannie Mae Freddie Mac |
Similar Homes in Houston, TX
Source: Houston Association of REALTORS®
MLS Number: 8112453
APN: 1260970070022
- 10826 Regal Manor Ln
- 10814 Cane Grove Ln
- 8718 Black Cliff Ln
- 8420 Fuqua St
- 8612 Fuqua St
- 001 Fuqua St
- 8411 Misty Vale Ln
- 8442 Lettie St
- 8318 Fuqua Gardens Dr
- 8406 Lettie St
- 8231 Garden Parks Dr
- 10419 Bentondale Ln
- 8329 Arrowhead Ln
- 10838 Shannon Mills Ln
- 10623 Gulf Valley St
- 0 Fuqua Ct Unit 29926696
- 10206 Ravenwood View Ln
- 8412 Peekskill Ln
- 8614 Viera Ln
- 10219 Carmencita Way
- 8443 Gulfwood Ln
- 9022 Durham Manor Ln
- 8306 Springtime Ln
- 9203 Split Ridge Ln
- 10322 Ravenwood View Ln
- 8919 Summerset Meadow Ct
- 10415 Collin Park
- 10402 Kinsdale Crossing Ln
- 11215 Hall Terrace Ct
- 11022 Bradford Way Dr
- 10950 Linden Gate Dr
- 11576 Pearland Pkwy
- 9310 Garfield Park Ln
- 11575 Pearland Pkwy
- 10095 Serrano Park Dr
- 9310 Blackhawk Cir
- 10405 Gulf Meadows Dr
- 9903 Raul Hector
- 9150 Blackhawk Blvd
- 10092 Serrano Park Dr
