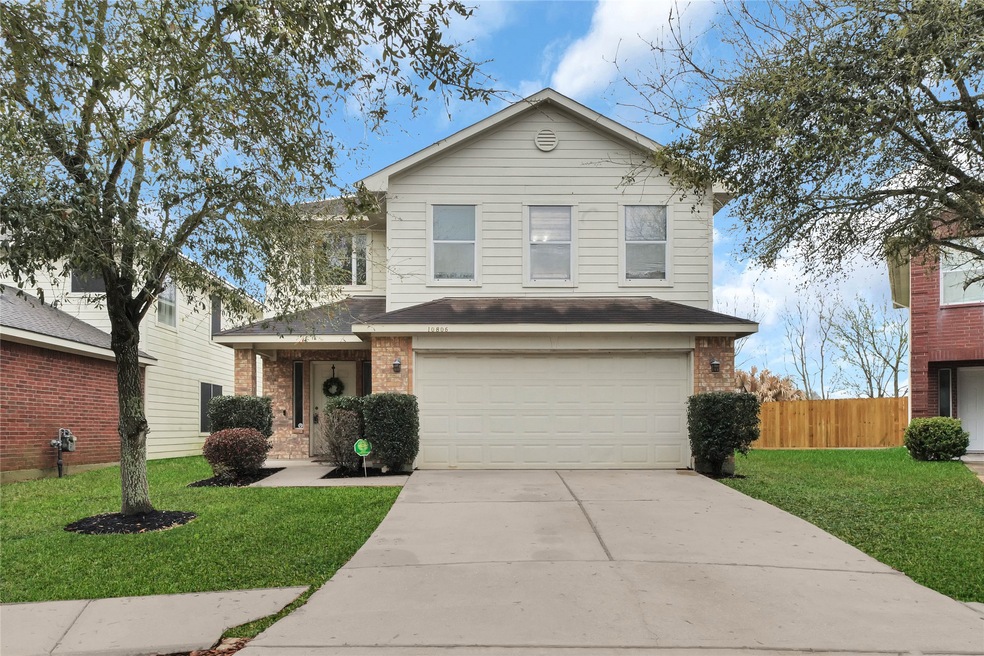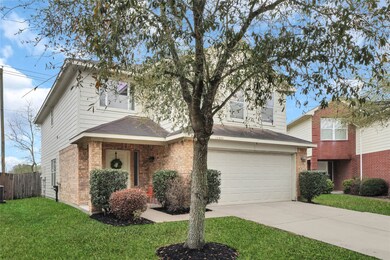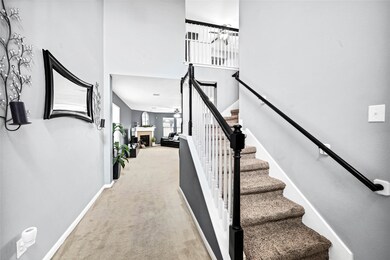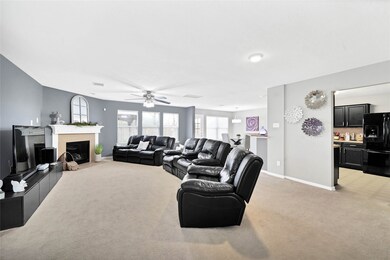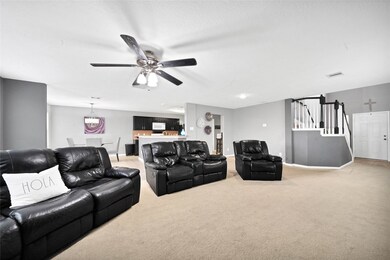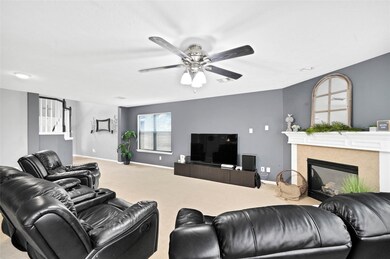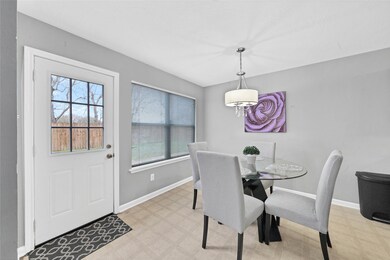
10806 Tallow Briar Houston, TX 77075
Southbelt-Ellington NeighborhoodHighlights
- Contemporary Architecture
- Cul-De-Sac
- Central Heating and Cooling System
- J Frank Dobie High School Rated A-
- 2 Car Attached Garage
- East Facing Home
About This Home
As of April 2021Come check out this beautiful 3 bedroom 2 and a half bath located in the subdivision of Durham Park! This home features a large living room great for entertaining. Upstairs includes a loft/ game room. Primary bath includes a separate stand-up shower, tub, dual sinks, and a huge walk-in closet. Walkout back and relax on the extended patio with no back neighbors. Conveniently located to beltway 8 and 45S. This one won't last long!
Last Agent to Sell the Property
Casa Agora Realty License #0649609 Listed on: 03/16/2021

Home Details
Home Type
- Single Family
Est. Annual Taxes
- $6,893
Year Built
- Built in 2005
Lot Details
- 5,363 Sq Ft Lot
- Cul-De-Sac
- East Facing Home
- Back Yard Fenced
HOA Fees
- $31 Monthly HOA Fees
Parking
- 2 Car Attached Garage
Home Design
- Contemporary Architecture
- Brick Exterior Construction
- Slab Foundation
- Composition Roof
Interior Spaces
- 2,295 Sq Ft Home
- 2-Story Property
- Gas Fireplace
Kitchen
- Gas Oven
- Gas Cooktop
- Microwave
- Dishwasher
Flooring
- Carpet
- Laminate
Bedrooms and Bathrooms
- 3 Bedrooms
Schools
- Beverlyhills Intermediate School
- Dobie High School
Utilities
- Central Heating and Cooling System
- Heating System Uses Gas
Community Details
- Durham Park Association, Phone Number (281) 481-8062
- Durham Park Sec 03 Subdivision
Listing and Financial Details
- Exclusions: Doorbell Camera, Nest Therm, Gazebo
Ownership History
Purchase Details
Home Financials for this Owner
Home Financials are based on the most recent Mortgage that was taken out on this home.Purchase Details
Home Financials for this Owner
Home Financials are based on the most recent Mortgage that was taken out on this home.Purchase Details
Purchase Details
Home Financials for this Owner
Home Financials are based on the most recent Mortgage that was taken out on this home.Similar Homes in Houston, TX
Home Values in the Area
Average Home Value in this Area
Purchase History
| Date | Type | Sale Price | Title Company |
|---|---|---|---|
| Vendors Lien | -- | Stewart Title | |
| Vendors Lien | -- | Lsi Title Agency Inc | |
| Trustee Deed | $72,000 | None Available | |
| Vendors Lien | -- | Texas Lone Star Title Lp |
Mortgage History
| Date | Status | Loan Amount | Loan Type |
|---|---|---|---|
| Open | $11,537 | New Conventional | |
| Open | $230,743 | FHA | |
| Closed | $11,537 | Stand Alone Second | |
| Previous Owner | $106,236 | FHA | |
| Previous Owner | $154,451 | Fannie Mae Freddie Mac |
Property History
| Date | Event | Price | Change | Sq Ft Price |
|---|---|---|---|---|
| 07/14/2025 07/14/25 | For Sale | $269,990 | +22.7% | $118 / Sq Ft |
| 04/29/2021 04/29/21 | Sold | -- | -- | -- |
| 03/30/2021 03/30/21 | Pending | -- | -- | -- |
| 03/16/2021 03/16/21 | For Sale | $220,000 | -- | $96 / Sq Ft |
Tax History Compared to Growth
Tax History
| Year | Tax Paid | Tax Assessment Tax Assessment Total Assessment is a certain percentage of the fair market value that is determined by local assessors to be the total taxable value of land and additions on the property. | Land | Improvement |
|---|---|---|---|---|
| 2024 | $6,215 | $300,940 | $41,493 | $259,447 |
| 2023 | $6,215 | $295,970 | $41,493 | $254,477 |
| 2022 | $8,353 | $274,775 | $41,493 | $233,282 |
| 2021 | $7,295 | $227,519 | $36,611 | $190,908 |
| 2020 | $7,025 | $212,434 | $36,611 | $175,823 |
| 2019 | $6,696 | $207,843 | $31,730 | $176,113 |
| 2018 | $2,004 | $181,490 | $29,289 | $152,201 |
| 2017 | $5,346 | $181,490 | $29,289 | $152,201 |
| 2016 | $4,860 | $175,775 | $24,408 | $151,367 |
| 2015 | $3,532 | $163,231 | $24,408 | $138,823 |
| 2014 | $3,532 | $132,057 | $24,408 | $107,649 |
Agents Affiliated with this Home
-
Grecia Berrios

Seller's Agent in 2025
Grecia Berrios
Realty Of America, LLC
(281) 463-6000
304 Total Sales
-
Vanessa Fuentes
V
Seller's Agent in 2021
Vanessa Fuentes
Casa Agora Realty
(713) 907-8059
2 in this area
116 Total Sales
-
Johnna Johnson

Buyer's Agent in 2021
Johnna Johnson
All City Real Estate
(281) 603-9620
1 in this area
123 Total Sales
Map
Source: Houston Association of REALTORS®
MLS Number: 57546963
APN: 1260970070022
- 10831 Tallow Briar
- 10814 Cane Grove Ln
- 8718 Black Cliff Ln
- 8420 Fuqua St
- 8612 Fuqua St
- 8707 Tartan Walk Ln
- 8411 Misty Vale Ln
- 10910 Great Hawk Ln
- 8442 Lettie St
- 8318 Fuqua Gardens Dr
- 8235 Gulfwood Ln
- 8310 Gulf Tree Ln
- 8406 Lettie St
- 10419 Bentondale Ln
- 8329 Arrowhead Ln
- 8302 Lettie St
- 10623 Gulf Valley St
- 9307 Fuqua Ridge Ln
- 10206 Ravenwood View Ln
- 8215 Arrowhead Ln
