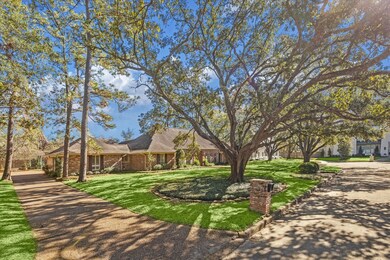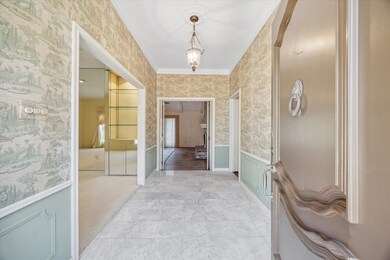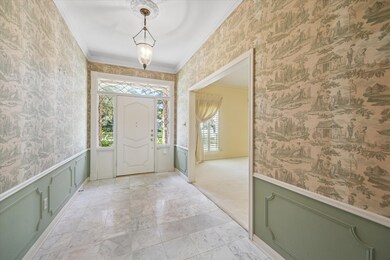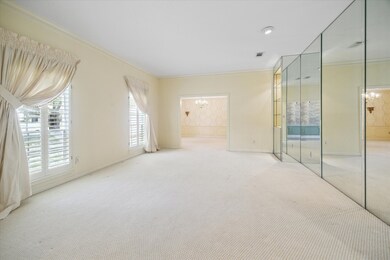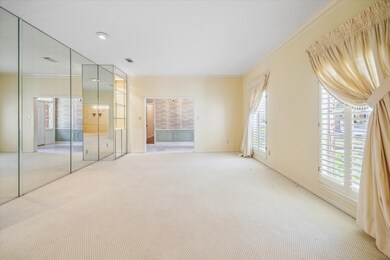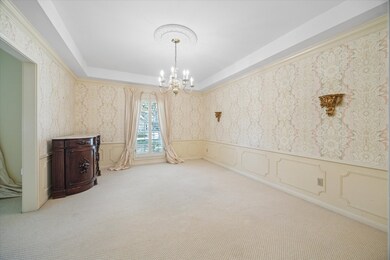
10806 Timberglen Dr Houston, TX 77024
Highlights
- Wine Room
- French Provincial Architecture
- Wood Flooring
- Hunters Creek Elementary School Rated A
- Deck
- 1 Fireplace
About This Home
As of January 2025Exceptional opportunity to own this lovingly maintained French Traditional home in Hunters Creek Village perfectly situated on quiet cul-de-sac. Elegance and functionality with 4,677 sq ft along with the 21,450 lot size, makes it a true gem. Featuring 4/5 bed and 3.5 bath with soaring vaulted and high ceilings throughout with an abundance of natural light, creates an inviting spacious atmosphere. Formal living, dining, and family room plus massive den open to the kitchen, offering great space for entertaining. The breakfast room has walls of windows overlooking lush backyard. Home is equipped with modern amenities such as interior PEX and PVC under slab plumbing, tankless hot water heater, whole-house GENERAC generator and indoor air quality UV light. The control-monitored wine room, cedar closet, and study (5th bed) add to home's appeal. Attached 3-car garage with expanded driveway is ideal for multiple parking needs. Zoned to MDE, SBMS, MHS~you won’t want to miss this “La Belle”.
Last Agent to Sell the Property
Martha Turner Sotheby's International Realty License #0631347 Listed on: 01/09/2025

Home Details
Home Type
- Single Family
Est. Annual Taxes
- $32,091
Year Built
- Built in 1970
Lot Details
- 0.49 Acre Lot
- Cul-De-Sac
- West Facing Home
- Back Yard Fenced
- Sprinkler System
HOA Fees
- $13 Monthly HOA Fees
Parking
- 3 Car Attached Garage
- Driveway
Home Design
- French Provincial Architecture
- Traditional Architecture
- Brick Exterior Construction
- Slab Foundation
- Composition Roof
- Wood Siding
Interior Spaces
- 4,677 Sq Ft Home
- 1-Story Property
- Crown Molding
- High Ceiling
- 1 Fireplace
- Entrance Foyer
- Wine Room
- Family Room Off Kitchen
- Living Room
- Breakfast Room
- Dining Room
- Home Office
- Utility Room
- Security System Leased
Kitchen
- Dishwasher
- Kitchen Island
- Disposal
Flooring
- Wood
- Carpet
- Tile
Bedrooms and Bathrooms
- 4 Bedrooms
- En-Suite Primary Bedroom
- Double Vanity
- Single Vanity
- Soaking Tub
- Bathtub with Shower
- Separate Shower
Outdoor Features
- Deck
- Patio
Schools
- Memorial Drive Elementary School
- Spring Branch Middle School
- Memorial High School
Utilities
- Central Heating and Cooling System
Community Details
- Timberglen Sec. 2 Association, Phone Number (832) 465-5851
- Timberglen Subdivision
Ownership History
Purchase Details
Home Financials for this Owner
Home Financials are based on the most recent Mortgage that was taken out on this home.Similar Homes in the area
Home Values in the Area
Average Home Value in this Area
Purchase History
| Date | Type | Sale Price | Title Company |
|---|---|---|---|
| Warranty Deed | -- | Tradition Title Company |
Mortgage History
| Date | Status | Loan Amount | Loan Type |
|---|---|---|---|
| Open | $1,500,000 | Credit Line Revolving |
Property History
| Date | Event | Price | Change | Sq Ft Price |
|---|---|---|---|---|
| 01/29/2025 01/29/25 | Sold | -- | -- | -- |
| 01/09/2025 01/09/25 | For Sale | $2,000,000 | -- | $428 / Sq Ft |
Tax History Compared to Growth
Tax History
| Year | Tax Paid | Tax Assessment Tax Assessment Total Assessment is a certain percentage of the fair market value that is determined by local assessors to be the total taxable value of land and additions on the property. | Land | Improvement |
|---|---|---|---|---|
| 2024 | $11,800 | $1,803,209 | $1,408,193 | $395,016 |
| 2023 | $11,800 | $1,761,203 | $1,343,199 | $418,004 |
| 2022 | $32,026 | $1,628,208 | $1,191,548 | $436,660 |
| 2021 | $30,370 | $1,438,601 | $1,191,548 | $247,053 |
| 2020 | $31,063 | $1,438,601 | $1,191,548 | $247,053 |
| 2019 | $32,242 | $1,438,601 | $1,191,548 | $247,053 |
| 2018 | $6,660 | $1,510,716 | $1,191,548 | $319,168 |
| 2017 | $31,949 | $1,510,716 | $1,191,548 | $319,168 |
| 2016 | $29,045 | $1,510,716 | $1,191,548 | $319,168 |
| 2015 | $12,869 | $1,417,289 | $1,148,219 | $269,070 |
| 2014 | $12,869 | $1,194,980 | $866,580 | $328,400 |
Agents Affiliated with this Home
-
Jennifer Bates

Seller's Agent in 2025
Jennifer Bates
Martha Turner Sotheby's International Realty
(832) 771-6772
1 in this area
52 Total Sales
-
Katherine Cancelmo
K
Buyer's Agent in 2025
Katherine Cancelmo
Greenwood King Properties - Kirby Office
(713) 907-3883
1 in this area
68 Total Sales
Map
Source: Houston Association of REALTORS®
MLS Number: 37616013
APN: 1022650000010
- 2 Soldier Creek Cir
- 10825 Smithdale Rd
- 205 Fleetway Dr
- 10911 Kemwood Dr
- 10918 Wickline Dr
- 10802 Jaycee Ln
- 1 Magnolia Bend Dr
- 2 Hedwig Shadows Dr
- 2 Magnolia Bend Dr
- 6591 Bayou Glen Rd
- 10910 Walwick Dr
- 604 S Ripple Creek Dr Unit 604
- 6549 Bayou Glen Rd
- 642 S Ripple Creek Dr Unit 642
- 630 S Ripple Creek Dr Unit 631
- 6401 Bayou Glen Rd
- 6433 Bayou Glen Rd Unit 6433
- 6437 Bayou Glen Rd
- 674 S Ripple Creek Dr Unit 674
- 821 S Ripple Creek Dr Unit 1

