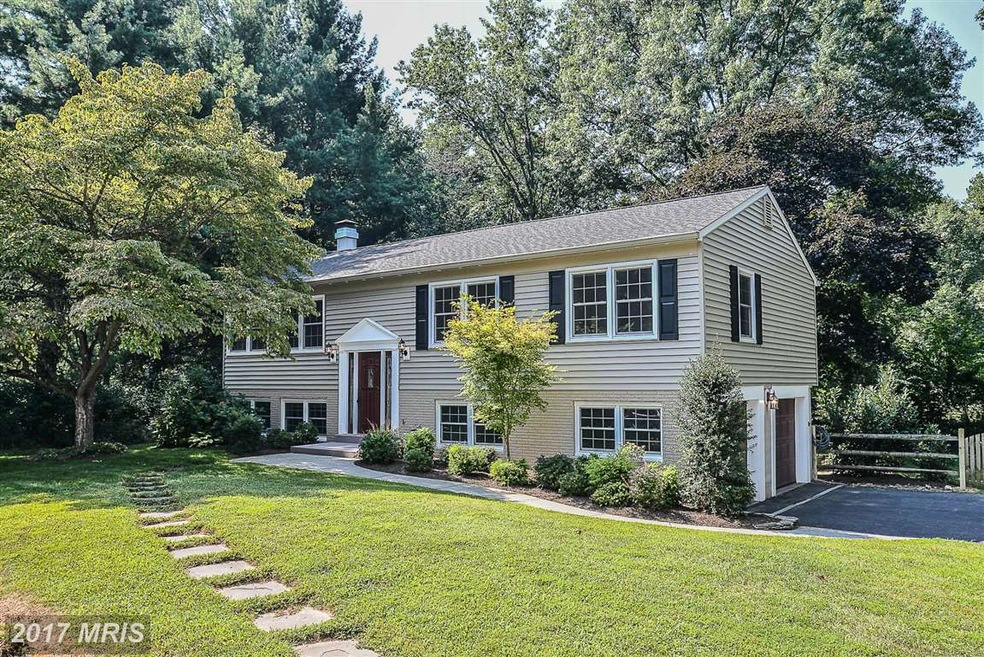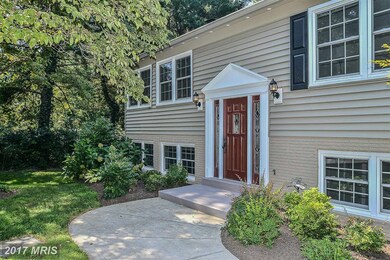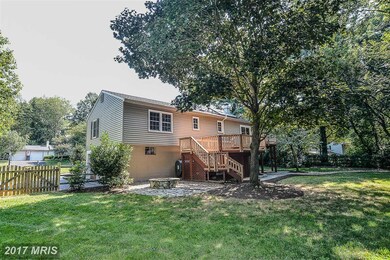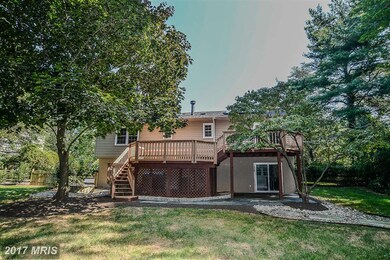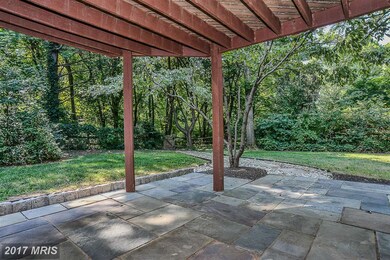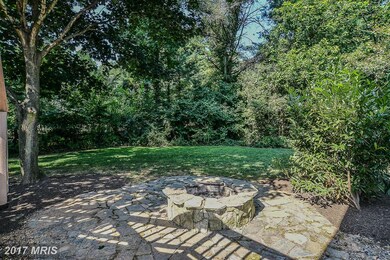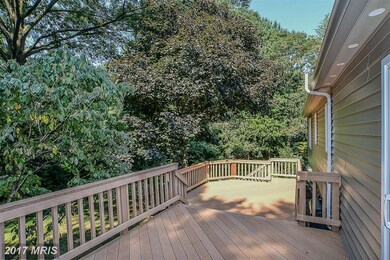
10807 Oldfield Dr Reston, VA 20191
Highlights
- Deck
- Property is near a park
- Wood Flooring
- Sunrise Valley Elementary Rated A
- Wooded Lot
- 1 Fireplace
About This Home
As of November 2015This beautiful home is ready for you to move right in! It has been lovingly renovated & updated inside and out. Some of the many improvements include a remodeled Kitchen and Rec Rm, updated Mstr Bth, refinished wood flrs, freshly painted throughout. Replacement of roof, gutters, siding, windows, exterior window trim wrap, walkway. Much more! Lovely tree-lined lot backs to park and W&OD trail.
Last Agent to Sell the Property
TTR Sothebys International Realty License #0225061191 Listed on: 08/22/2015

Home Details
Home Type
- Single Family
Est. Annual Taxes
- $5,571
Year Built
- Built in 1977 | Remodeled in 2007
Lot Details
- 0.43 Acre Lot
- Back Yard Fenced
- Wooded Lot
- Property is in very good condition
- Property is zoned 370
HOA Fees
- $54 Monthly HOA Fees
Parking
- 2 Car Attached Garage
- Garage Door Opener
Home Design
- Split Foyer
- Asphalt Roof
- Vinyl Siding
Interior Spaces
- Property has 2 Levels
- Built-In Features
- 1 Fireplace
- Window Treatments
- Entrance Foyer
- Living Room
- Dining Room
- Game Room
- Utility Room
- Wood Flooring
Kitchen
- Electric Oven or Range
- Microwave
- Dishwasher
- Upgraded Countertops
- Disposal
- Instant Hot Water
Bedrooms and Bathrooms
- 3 Bedrooms
- En-Suite Primary Bedroom
- En-Suite Bathroom
Laundry
- Dryer
- Washer
Finished Basement
- English Basement
- Walk-Out Basement
- Rear Basement Entry
Outdoor Features
- Deck
- Patio
Utilities
- Central Air
- Heating System Uses Oil
- Heat Pump System
- Programmable Thermostat
Additional Features
- Solar Water Heater
- Property is near a park
Community Details
- Reston Community
- Reston Subdivision
Listing and Financial Details
- Tax Lot 12
- Assessor Parcel Number 27-1-2-1-12
Ownership History
Purchase Details
Home Financials for this Owner
Home Financials are based on the most recent Mortgage that was taken out on this home.Purchase Details
Home Financials for this Owner
Home Financials are based on the most recent Mortgage that was taken out on this home.Purchase Details
Home Financials for this Owner
Home Financials are based on the most recent Mortgage that was taken out on this home.Similar Homes in Reston, VA
Home Values in the Area
Average Home Value in this Area
Purchase History
| Date | Type | Sale Price | Title Company |
|---|---|---|---|
| Warranty Deed | $585,000 | Acer Title & Escrow Llc | |
| Warranty Deed | $520,000 | -- | |
| Deed | $350,000 | -- |
Mortgage History
| Date | Status | Loan Amount | Loan Type |
|---|---|---|---|
| Open | $468,000 | New Conventional | |
| Previous Owner | $110,000 | Unknown | |
| Previous Owner | $394,000 | New Conventional | |
| Previous Owner | $416,000 | New Conventional | |
| Previous Owner | $280,000 | No Value Available |
Property History
| Date | Event | Price | Change | Sq Ft Price |
|---|---|---|---|---|
| 07/03/2024 07/03/24 | Rented | $3,500 | 0.0% | -- |
| 07/01/2024 07/01/24 | Under Contract | -- | -- | -- |
| 06/26/2024 06/26/24 | For Rent | $3,500 | +6.1% | -- |
| 10/21/2022 10/21/22 | Rented | $3,300 | 0.0% | -- |
| 10/14/2022 10/14/22 | For Rent | $3,300 | 0.0% | -- |
| 11/16/2015 11/16/15 | Sold | $585,000 | -2.3% | $469 / Sq Ft |
| 10/10/2015 10/10/15 | Pending | -- | -- | -- |
| 09/21/2015 09/21/15 | Price Changed | $599,000 | -4.2% | $480 / Sq Ft |
| 08/22/2015 08/22/15 | For Sale | $625,000 | 0.0% | $501 / Sq Ft |
| 04/29/2013 04/29/13 | Rented | $2,600 | 0.0% | -- |
| 04/29/2013 04/29/13 | Under Contract | -- | -- | -- |
| 04/29/2013 04/29/13 | For Rent | $2,600 | -- | -- |
Tax History Compared to Growth
Tax History
| Year | Tax Paid | Tax Assessment Tax Assessment Total Assessment is a certain percentage of the fair market value that is determined by local assessors to be the total taxable value of land and additions on the property. | Land | Improvement |
|---|---|---|---|---|
| 2024 | $8,294 | $687,990 | $354,000 | $333,990 |
| 2023 | $8,372 | $712,230 | $354,000 | $358,230 |
| 2022 | $8,085 | $679,130 | $319,000 | $360,130 |
| 2021 | $7,693 | $630,350 | $274,000 | $356,350 |
| 2020 | $7,306 | $593,720 | $249,000 | $344,720 |
| 2019 | $6,831 | $555,100 | $244,000 | $311,100 |
| 2018 | $6,154 | $535,100 | $224,000 | $311,100 |
| 2017 | $6,464 | $535,100 | $224,000 | $311,100 |
| 2016 | $6,648 | $551,470 | $224,000 | $327,470 |
| 2015 | $5,571 | $478,990 | $214,000 | $264,990 |
| 2014 | $5,412 | $466,370 | $204,000 | $262,370 |
Agents Affiliated with this Home
-
Palmer Harned

Seller's Agent in 2024
Palmer Harned
Compass
(703) 868-9983
8 in this area
79 Total Sales
-
Anna Ghen

Buyer's Agent in 2024
Anna Ghen
KW Metro Center
(703) 507-8387
77 Total Sales
-
Nick Rudnev

Buyer's Agent in 2022
Nick Rudnev
Pearson Smith Realty, LLC
(703) 966-1127
1 in this area
15 Total Sales
-
Robin Bono

Seller's Agent in 2015
Robin Bono
TTR Sotheby's International Realty
(703) 216-3307
2 in this area
46 Total Sales
-
Lindsey Peake
L
Seller's Agent in 2013
Lindsey Peake
Peake Management, Inc.
(703) 448-0212
6 Total Sales
Map
Source: Bright MLS
MLS Number: 1003718331
APN: 0271-02010012
- 10808 Winter Corn Ln
- 1806 Cranberry Ln
- 10945 Harpers Square Ct
- 11050 Granby Ct
- 1951 Sagewood Ln Unit 122
- 1951 Sagewood Ln Unit 403
- 1951 Sagewood Ln Unit 118
- 1951 Sagewood Ln Unit 14
- 11041 Solaridge Dr
- 1838 Clovermeadow Dr
- 2050 Lake Audubon Ct
- 11302 Harbor Ct Unit 1302
- 1880 Cold Creek Ct
- 10404 Trumpeter Ct
- 1881 Cold Creek Ct
- 11150 Boathouse Ct Unit 78
- 11116 Boathouse Ct Unit 93
- 11100 Boathouse Ct Unit 101
- 11200 Beaver Trail Ct Unit 11200
- 1615 Crowell Rd
