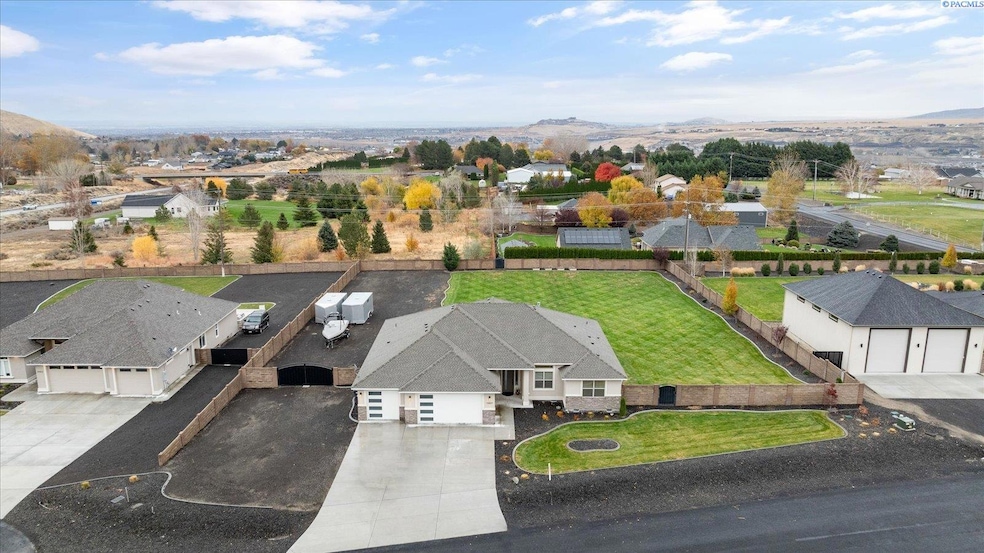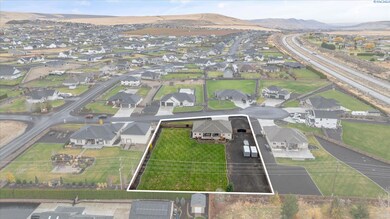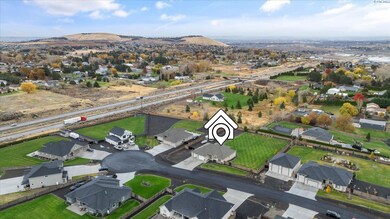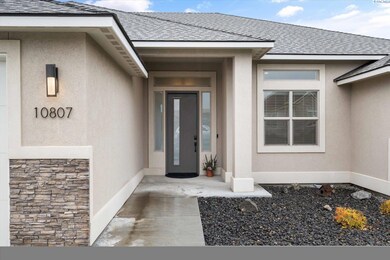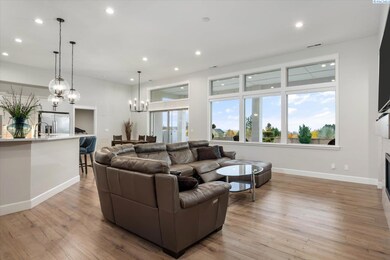
10807 Summit View Ct Kennewick, WA 99338
Highlights
- RV Access or Parking
- Two Primary Bedrooms
- Vaulted Ceiling
- Cottonwood Elementary School Rated A-
- Living Room with Fireplace
- Granite Countertops
About This Home
As of January 2025MLS# 280318 Welcome to your spacious sanctuary in Kennewick! This single-level home with a modern aesthetic, featuring a DOUBLE MASTER SUITE plan that offers the perfect blend of comfort and functionality. Nestled in a cul-de-sac, this home offers the privacy and tranquility you desire.With 3 bedrooms plus a den/office and 2.75 bathrooms, this home provides ample space for all your needs. The grand 11-foot ceilings create an open and airy feel throughout the entry, den, grand kitchen, dining, and living areas, adding a perfect blend of everyday living. You'll appreciate the high-end standards, including quartz countertops, custom cabinetry, a fully tiled walk-in shower, and more, adding a touch of luxury to your daily routine.Whether you prefer to cozy up by the fireplace or enjoy a luxurious bath in the freestanding tub, this home caters to your every indulgence. Step outside to the massive covered patio, where you can entertain guests while overlooking the beautiful one-acre lot with a fabulous view and enclosed block fencing with custom gates. Dreaming of adding a shop and/or a pool? There's plenty of room for both!Don't miss out on this opportunity to own a truly exceptional home in Kennewick. Schedule a viewing today and experience the best blend of space, style, and comfort!
Last Agent to Sell the Property
Windermere Group One/Tri-Cities License #128780 Listed on: 11/21/2024

Home Details
Home Type
- Single Family
Est. Annual Taxes
- $6,367
Year Built
- Built in 2020
Lot Details
- 1 Acre Lot
- Property fronts a county road
- Cul-De-Sac
- Fenced
Home Design
- Concrete Foundation
- Composition Shingle Roof
Interior Spaces
- 2,421 Sq Ft Home
- 1-Story Property
- Wired For Sound
- Vaulted Ceiling
- Ceiling Fan
- Propane Fireplace
- Double Pane Windows
- Vinyl Clad Windows
- Entrance Foyer
- Living Room with Fireplace
- Open Floorplan
- Utility Room
- Laundry Room
- Tile Flooring
- Crawl Space
- Property Views
Kitchen
- Breakfast Bar
- Oven or Range
- Microwave
- Dishwasher
- Granite Countertops
- Utility Sink
- Disposal
Bedrooms and Bathrooms
- 3 Bedrooms
- Double Master Bedroom
- Walk-In Closet
Parking
- 3 Car Attached Garage
- Garage Door Opener
- Off-Street Parking
- RV Access or Parking
Utilities
- Central Air
- Heat Pump System
- Heating System Uses Gas
- Septic Tank
Additional Features
- Drip Irrigation
- Covered patio or porch
Ownership History
Purchase Details
Home Financials for this Owner
Home Financials are based on the most recent Mortgage that was taken out on this home.Similar Homes in the area
Home Values in the Area
Average Home Value in this Area
Purchase History
| Date | Type | Sale Price | Title Company |
|---|---|---|---|
| Warranty Deed | $545,815 | Cascade Title Company |
Mortgage History
| Date | Status | Loan Amount | Loan Type |
|---|---|---|---|
| Previous Owner | $480,000 | Credit Line Revolving |
Property History
| Date | Event | Price | Change | Sq Ft Price |
|---|---|---|---|---|
| 01/27/2025 01/27/25 | Sold | $750,000 | 0.0% | $310 / Sq Ft |
| 12/15/2024 12/15/24 | Pending | -- | -- | -- |
| 12/09/2024 12/09/24 | For Sale | $750,000 | 0.0% | $310 / Sq Ft |
| 11/22/2024 11/22/24 | Pending | -- | -- | -- |
| 11/21/2024 11/21/24 | For Sale | $750,000 | +18.1% | $310 / Sq Ft |
| 03/05/2021 03/05/21 | Sold | $635,000 | 0.0% | $262 / Sq Ft |
| 11/25/2020 11/25/20 | Pending | -- | -- | -- |
| 10/14/2020 10/14/20 | For Sale | $635,000 | -- | $262 / Sq Ft |
Tax History Compared to Growth
Tax History
| Year | Tax Paid | Tax Assessment Tax Assessment Total Assessment is a certain percentage of the fair market value that is determined by local assessors to be the total taxable value of land and additions on the property. | Land | Improvement |
|---|---|---|---|---|
| 2024 | $6,367 | $749,970 | $180,000 | $569,970 |
| 2023 | $6,367 | $709,260 | $180,000 | $529,260 |
| 2022 | $6,564 | $652,430 | $150,000 | $502,430 |
| 2021 | $1,672 | $603,810 | $150,000 | $453,810 |
| 2020 | $0 | $150,000 | $150,000 | $0 |
Agents Affiliated with this Home
-
Lanna Dollar

Seller's Agent in 2025
Lanna Dollar
Windermere Group One/Tri-Cities
(509) 366-6304
155 Total Sales
-
Shar Snell

Buyer's Agent in 2025
Shar Snell
Coldwell Banker Tomlinson
(509) 930-1932
51 Total Sales
-
Leah Mercer

Seller Co-Listing Agent in 2021
Leah Mercer
Windermere Group One/Tri-Cities
(509) 942-9714
56 Total Sales
Map
Source: Pacific Regional MLS
MLS Number: 280318
APN: 109881040000008
- 10419 Summit View Ct
- 92104 E Sagebrush Rd
- 12815 S Steeplechase Dr
- 94609 E 89 Prairie SE
- 94719 E 89 Prairie SE
- 88512 Badger View Dr
- 3721 Morningside Pkwy
- 3735 Morningside Pkwy
- 3806 Morningside Pkwy
- 3791 Morningside Pkwy
- 3646 Morningside Pkwy
- 3605 Morningside Pkwy
- 3641 Morningside Pkwy
- NKA Allison Way
