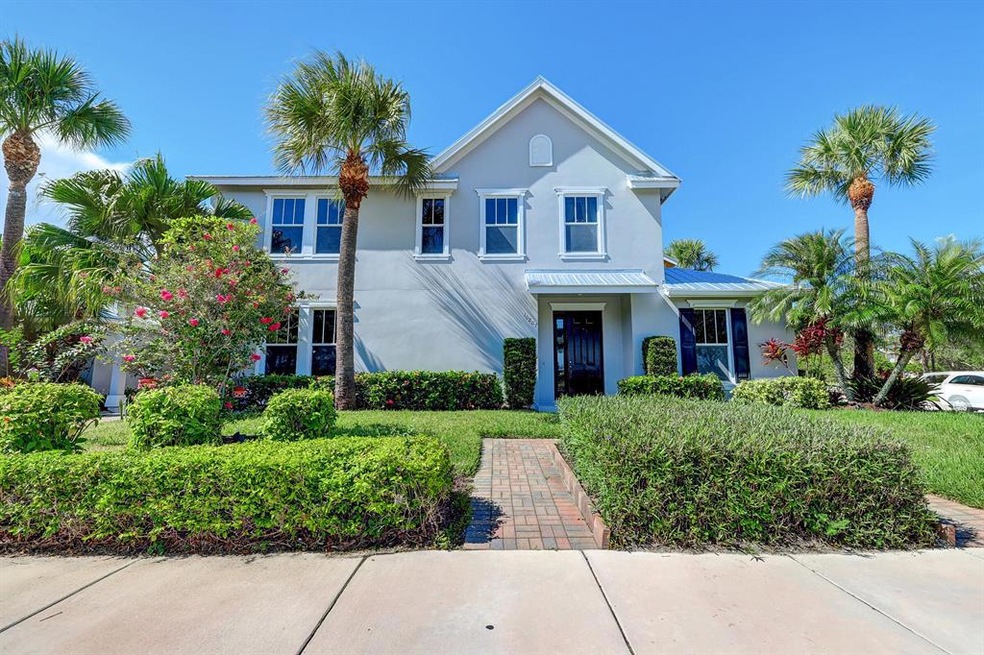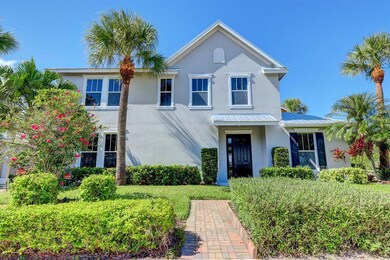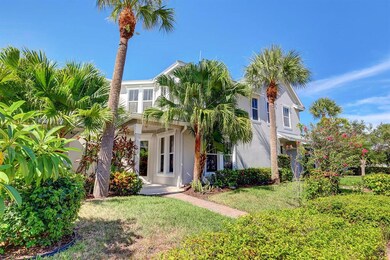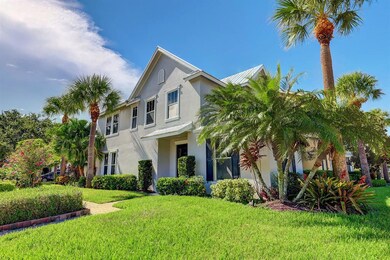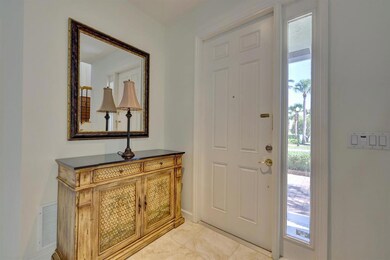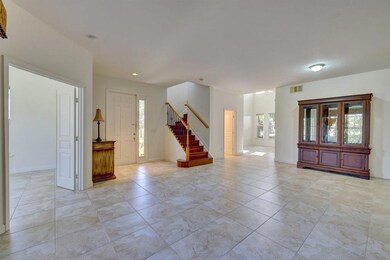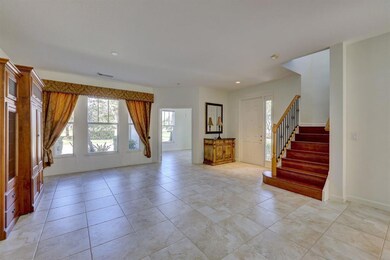
10807 SW West Park Ave Port Saint Lucie, FL 34987
Tradition NeighborhoodEstimated Value: $377,000 - $405,000
Highlights
- Lake Front
- Wood Flooring
- Central Heating and Cooling System
- Clubhouse
- Den
- 1-minute walk to Gazebo At tradition
About This Home
As of October 2022Prime location! This 3/2.5/2 + Den end unit Townhouse is in desirable Bedford Park across the street from Lake Tradition and a two block walk from Tradition Square shopping, restaurants and events. 2,213 square feet under AC in an open floor plan . Tile flooring on the first floor and Wood on the second floor.Double height ceiling provides a lot of natural light. Attached two car garage. Granite kitchen countertops,Stainless Steel appliances.New Roof and Water Heater was replaced 2 years ago.
Last Agent to Sell the Property
Real Estate Solutions Today License #3090311 Listed on: 08/23/2022

Townhouse Details
Home Type
- Townhome
Est. Annual Taxes
- $4,404
Year Built
- Built in 2006
Lot Details
- Lake Front
HOA Fees
- $450 Monthly HOA Fees
Parking
- 2 Car Garage
- Garage Door Opener
Interior Spaces
- 2,213 Sq Ft Home
- 2-Story Property
- Den
Kitchen
- Electric Range
- Microwave
- Dishwasher
- Disposal
Flooring
- Wood
- Tile
Bedrooms and Bathrooms
- 3 Bedrooms
Utilities
- Central Heating and Cooling System
- Cable TV Available
Listing and Financial Details
- Assessor Parcel Number 430950000530001
Community Details
Overview
- Association fees include cable TV, ground maintenance
- Tradition 2 Subdivision
Amenities
- Clubhouse
Ownership History
Purchase Details
Home Financials for this Owner
Home Financials are based on the most recent Mortgage that was taken out on this home.Purchase Details
Purchase Details
Home Financials for this Owner
Home Financials are based on the most recent Mortgage that was taken out on this home.Purchase Details
Home Financials for this Owner
Home Financials are based on the most recent Mortgage that was taken out on this home.Purchase Details
Similar Homes in the area
Home Values in the Area
Average Home Value in this Area
Purchase History
| Date | Buyer | Sale Price | Title Company |
|---|---|---|---|
| Dan Nick | $405,000 | -- | |
| Goncalves Maria J | -- | Attorney | |
| Goncalves Armando M | $227,500 | Patch Reef Title Co Inc | |
| Davanzo John P | $219,500 | Attorney | |
| Burke Joseph | $199,900 | Superior Title Services Inc |
Mortgage History
| Date | Status | Borrower | Loan Amount |
|---|---|---|---|
| Previous Owner | Davanzo John P | $165,000 | |
| Previous Owner | Davanzo John P | $175,600 |
Property History
| Date | Event | Price | Change | Sq Ft Price |
|---|---|---|---|---|
| 10/26/2022 10/26/22 | Sold | $405,000 | -6.9% | $183 / Sq Ft |
| 08/23/2022 08/23/22 | For Sale | $435,000 | +91.2% | $197 / Sq Ft |
| 06/09/2016 06/09/16 | Sold | $227,500 | -3.2% | $103 / Sq Ft |
| 05/10/2016 05/10/16 | Pending | -- | -- | -- |
| 03/24/2016 03/24/16 | For Sale | $234,900 | 0.0% | $106 / Sq Ft |
| 12/01/2012 12/01/12 | Rented | $1,450 | -6.5% | -- |
| 11/01/2012 11/01/12 | Under Contract | -- | -- | -- |
| 10/15/2012 10/15/12 | For Rent | $1,550 | -- | -- |
Tax History Compared to Growth
Tax History
| Year | Tax Paid | Tax Assessment Tax Assessment Total Assessment is a certain percentage of the fair market value that is determined by local assessors to be the total taxable value of land and additions on the property. | Land | Improvement |
|---|---|---|---|---|
| 2024 | $6,025 | $263,889 | -- | -- |
| 2023 | $6,025 | $256,203 | $0 | $0 |
| 2022 | $7,114 | $261,200 | $0 | $261,200 |
| 2021 | $4,587 | $194,282 | $0 | $0 |
| 2020 | $4,616 | $191,600 | $0 | $191,600 |
| 2019 | $4,637 | $189,560 | $0 | $0 |
| 2018 | $4,440 | $186,026 | $0 | $0 |
| 2017 | $4,391 | $182,200 | $0 | $182,200 |
| 2016 | $4,729 | $170,400 | $0 | $170,400 |
| 2015 | $4,415 | $149,100 | $0 | $149,100 |
| 2014 | $3,844 | $118,470 | $0 | $0 |
Agents Affiliated with this Home
-
Luciana De Oliveira
L
Seller's Agent in 2022
Luciana De Oliveira
Real Estate Solutions Today
(772) 237-5595
3 in this area
49 Total Sales
-
Donald Baetzold

Buyer's Agent in 2022
Donald Baetzold
Keller Williams Realty of PSL
6 in this area
85 Total Sales
-
Cesar Trujillo
C
Seller's Agent in 2016
Cesar Trujillo
Keller Williams Realty of PSL
(772) 626-2504
206 in this area
399 Total Sales
-
Valeria Almeida
V
Buyer's Agent in 2016
Valeria Almeida
Real Estate Solutions Today
(772) 237-5595
20 Total Sales
-
Brian Sharkey
B
Seller's Agent in 2012
Brian Sharkey
Sharkey Real Estate
(772) 204-9965
3 in this area
12 Total Sales
-
T
Buyer's Agent in 2012
Tracy Sharkey
Sharkey Real Estate
Map
Source: BeachesMLS
MLS Number: R10826615
APN: 43-09-500-0053-0001
- 10721 SW Westlawn Blvd
- 10520 SW Stephanie Way Unit 2202
- 10520 SW Stephanie Way Unit 2204
- 10700 SW East Park Ave
- 10610 SW Westlawn Blvd
- 10472 SW Ashlyn Way
- 10360 SW Stephanie Way Unit 6204
- 10679 SW Cam Run
- 10280 SW Stephanie Way Unit 8209
- 10280 SW Stephanie Way Unit 8101
- 10320 SW Stephanie Way Unit 7103
- 10320 SW Stephanie Way Unit 7204
- 10902 SW Blue Mesa Way
- 10575 SW Cam Run
- 10611 SW Academic Way
- 10499 SW West Park Ave
- 10501 SW Academic Way
- 11361 SW Pembroke Dr
- 10475 SW Westlawn Blvd
- 10468 SW Westlawn Blvd
- 10807 SW West Park Ave
- 10799 SW West Park Ave
- 10791 SW West Park Ave
- 10783 SW West Park Ave
- 10775 SW West Park Ave
- 10806 SW Meeting St
- 10814 SW Meeting St
- 10767 SW West Park Ave
- 10822 SW Meeting St
- 10769 SW West Park Ave
- 10800 SW Stephanie Way
- 10830 SW Meeting St
- 10751 SW West Park Ave
- 10838 SW Meeting St
- 10816 SW Stephanie Way
- 10846 SW Meeting St
- 10832 SW Stephanie Way
- 10854 SW Meeting St
- 10743 SW West Park Ave
- 10862 SW Meeting St
