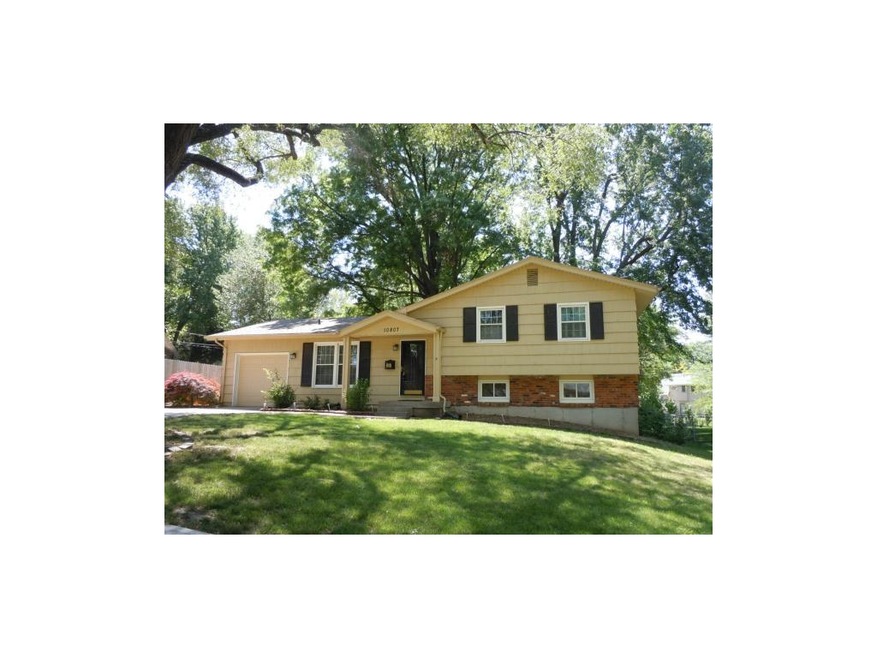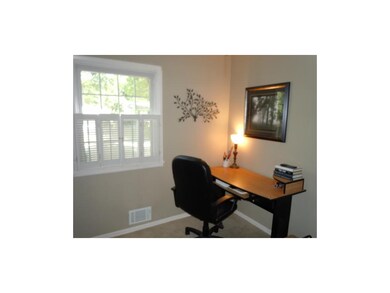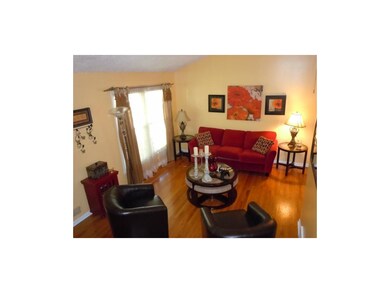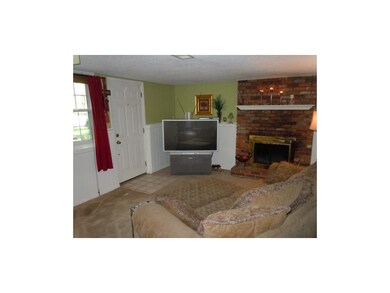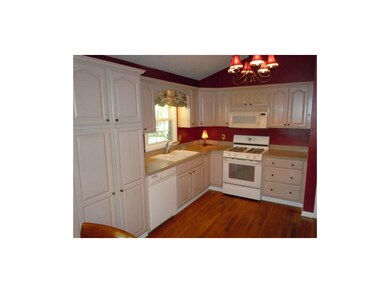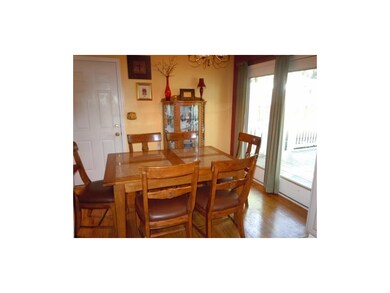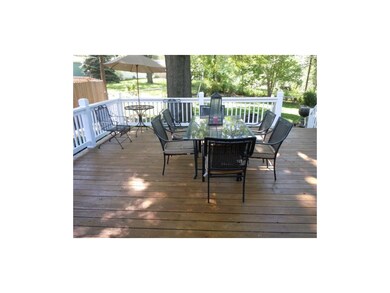
10807 W 72nd Terrace Shawnee, KS 66203
Highlights
- Deck
- Traditional Architecture
- Granite Countertops
- Vaulted Ceiling
- Wood Flooring
- Formal Dining Room
About This Home
As of March 2019A WELL DECORATED, UPDATED, REMARKABLE HOME! Vaulted ceilings & OPEN FLOORPLAN add to GREAT FLOW for entertaining on the 20x20 deck.Fantastic walkout family room w/fireplace- 4th BR & 2nd full bath adjacent. Updated kitchen w/light cabinets & corian counters. Great value, great condition! Hardwoods, thermal windows. INSPECTIONS DONE, REPAIRS MADE.
Last Agent to Sell the Property
Marsha Rubin
ReeceNichols -The Village Listed on: 04/25/2012

Last Buyer's Agent
MaryAnne Darst
KW Diamond Partners License #BR00018713
Home Details
Home Type
- Single Family
Est. Annual Taxes
- $1,945
Year Built
- Built in 1963
Lot Details
- Privacy Fence
- Aluminum or Metal Fence
- Level Lot
- Many Trees
Parking
- 1 Car Attached Garage
- Garage Door Opener
Home Design
- Traditional Architecture
- Split Level Home
- Frame Construction
- Composition Roof
Interior Spaces
- 1,480 Sq Ft Home
- Wet Bar: Ceramic Tiles, Shower Only, Carpet, Ceiling Fan(s), Hardwood, Shades/Blinds, Double Vanity, Shower Over Tub, Cathedral/Vaulted Ceiling, Fireplace
- Built-In Features: Ceramic Tiles, Shower Only, Carpet, Ceiling Fan(s), Hardwood, Shades/Blinds, Double Vanity, Shower Over Tub, Cathedral/Vaulted Ceiling, Fireplace
- Vaulted Ceiling
- Ceiling Fan: Ceramic Tiles, Shower Only, Carpet, Ceiling Fan(s), Hardwood, Shades/Blinds, Double Vanity, Shower Over Tub, Cathedral/Vaulted Ceiling, Fireplace
- Skylights
- Fireplace With Gas Starter
- Shades
- Plantation Shutters
- Drapes & Rods
- Family Room with Fireplace
- Formal Dining Room
- Basement
- Laundry in Basement
- Attic Fan
Kitchen
- Built-In Range
- Recirculated Exhaust Fan
- Dishwasher
- Granite Countertops
- Laminate Countertops
- Disposal
Flooring
- Wood
- Wall to Wall Carpet
- Linoleum
- Laminate
- Stone
- Ceramic Tile
- Luxury Vinyl Plank Tile
- Luxury Vinyl Tile
Bedrooms and Bathrooms
- 3 Bedrooms
- Cedar Closet: Ceramic Tiles, Shower Only, Carpet, Ceiling Fan(s), Hardwood, Shades/Blinds, Double Vanity, Shower Over Tub, Cathedral/Vaulted Ceiling, Fireplace
- Walk-In Closet: Ceramic Tiles, Shower Only, Carpet, Ceiling Fan(s), Hardwood, Shades/Blinds, Double Vanity, Shower Over Tub, Cathedral/Vaulted Ceiling, Fireplace
- Double Vanity
- Ceramic Tiles
Outdoor Features
- Deck
- Enclosed patio or porch
Schools
- Neiman Elementary School
- Sm North High School
Utilities
- Forced Air Heating and Cooling System
Community Details
- Tomahawk Hills Subdivision
Listing and Financial Details
- Assessor Parcel Number QP78400017 0011
Ownership History
Purchase Details
Home Financials for this Owner
Home Financials are based on the most recent Mortgage that was taken out on this home.Purchase Details
Home Financials for this Owner
Home Financials are based on the most recent Mortgage that was taken out on this home.Purchase Details
Home Financials for this Owner
Home Financials are based on the most recent Mortgage that was taken out on this home.Purchase Details
Home Financials for this Owner
Home Financials are based on the most recent Mortgage that was taken out on this home.Similar Home in Shawnee, KS
Home Values in the Area
Average Home Value in this Area
Purchase History
| Date | Type | Sale Price | Title Company |
|---|---|---|---|
| Warranty Deed | -- | Continental Title Company | |
| Warranty Deed | -- | None Available | |
| Warranty Deed | -- | None Available | |
| Warranty Deed | -- | Capital Title Agency Inc |
Mortgage History
| Date | Status | Loan Amount | Loan Type |
|---|---|---|---|
| Open | $5,610 | New Conventional | |
| Open | $25,435 | Credit Line Revolving | |
| Open | $194,851 | FHA | |
| Closed | $193,431 | FHA | |
| Previous Owner | $140,600 | New Conventional | |
| Previous Owner | $16,100 | Stand Alone Second | |
| Previous Owner | $128,800 | New Conventional | |
| Previous Owner | $30,703 | Stand Alone Second | |
| Previous Owner | $122,400 | Purchase Money Mortgage |
Property History
| Date | Event | Price | Change | Sq Ft Price |
|---|---|---|---|---|
| 03/29/2019 03/29/19 | Sold | -- | -- | -- |
| 02/13/2019 02/13/19 | Pending | -- | -- | -- |
| 02/12/2019 02/12/19 | For Sale | $189,950 | +26.6% | $128 / Sq Ft |
| 10/12/2012 10/12/12 | Sold | -- | -- | -- |
| 09/05/2012 09/05/12 | Pending | -- | -- | -- |
| 04/25/2012 04/25/12 | For Sale | $150,000 | -- | $101 / Sq Ft |
Tax History Compared to Growth
Tax History
| Year | Tax Paid | Tax Assessment Tax Assessment Total Assessment is a certain percentage of the fair market value that is determined by local assessors to be the total taxable value of land and additions on the property. | Land | Improvement |
|---|---|---|---|---|
| 2024 | $3,608 | $34,236 | $5,923 | $28,313 |
| 2023 | $3,501 | $32,684 | $5,923 | $26,761 |
| 2022 | $3,095 | $28,796 | $5,158 | $23,638 |
| 2021 | $2,967 | $25,829 | $4,480 | $21,349 |
| 2020 | $2,639 | $22,655 | $4,074 | $18,581 |
| 2019 | $2,504 | $21,471 | $3,541 | $17,930 |
| 2018 | $2,398 | $20,482 | $3,226 | $17,256 |
| 2017 | $2,361 | $19,849 | $3,226 | $16,623 |
| 2016 | $2,170 | $17,998 | $3,226 | $14,772 |
| 2015 | $2,081 | $17,998 | $3,226 | $14,772 |
| 2013 | -- | $17,020 | $3,226 | $13,794 |
Agents Affiliated with this Home
-

Seller's Agent in 2019
Dan Lynch
Lynch Real Estate
(913) 488-8123
34 in this area
1,471 Total Sales
-

Buyer's Agent in 2019
Kelsie George
Real Broker, LLC
(913) 375-7767
122 Total Sales
-
M
Seller's Agent in 2012
Marsha Rubin
ReeceNichols -The Village
-
M
Buyer's Agent in 2012
MaryAnne Darst
KW Diamond Partners
Map
Source: Heartland MLS
MLS Number: 1776777
APN: QP78400017-0011
- 7226 Edgewood Blvd
- 10812 W 71st Place
- 10807 W 71st St
- 10900 W 71st St
- 7045 Nieman Rd
- 7101 Edgewood Blvd
- 10513 W 70th Terrace
- 11124 W 70th St
- 11406 W 71st St
- 7103 Mastin St
- 10235 W 70th St
- 9906 Edelweiss Cir
- 11140 W 77th St
- 10201 W 70th St
- 7107 Garnett St
- 11401 W 68th Terrace
- 11321 W 77th Terrace
- 7319 Earnshaw St
- 6805 Switzer Ln
- 11425 W 68th Terrace
