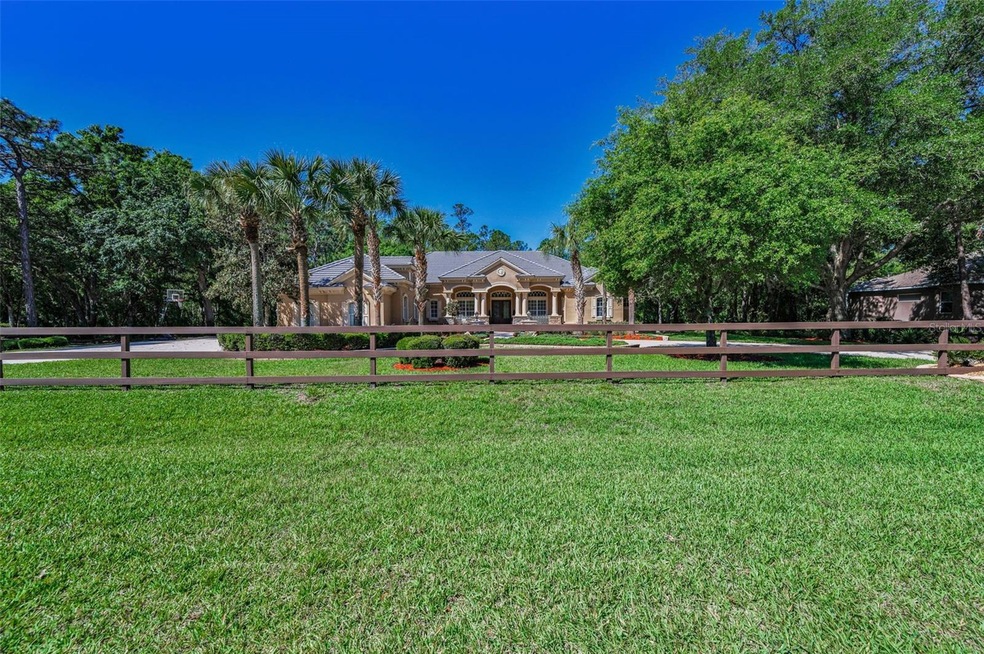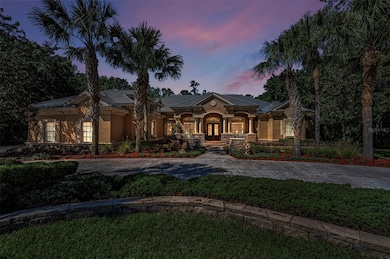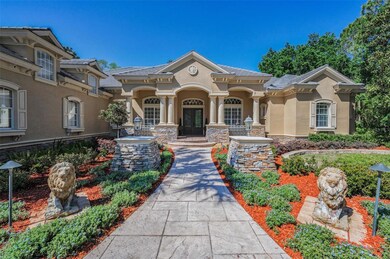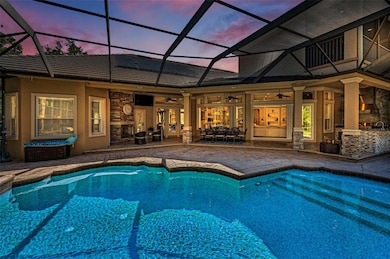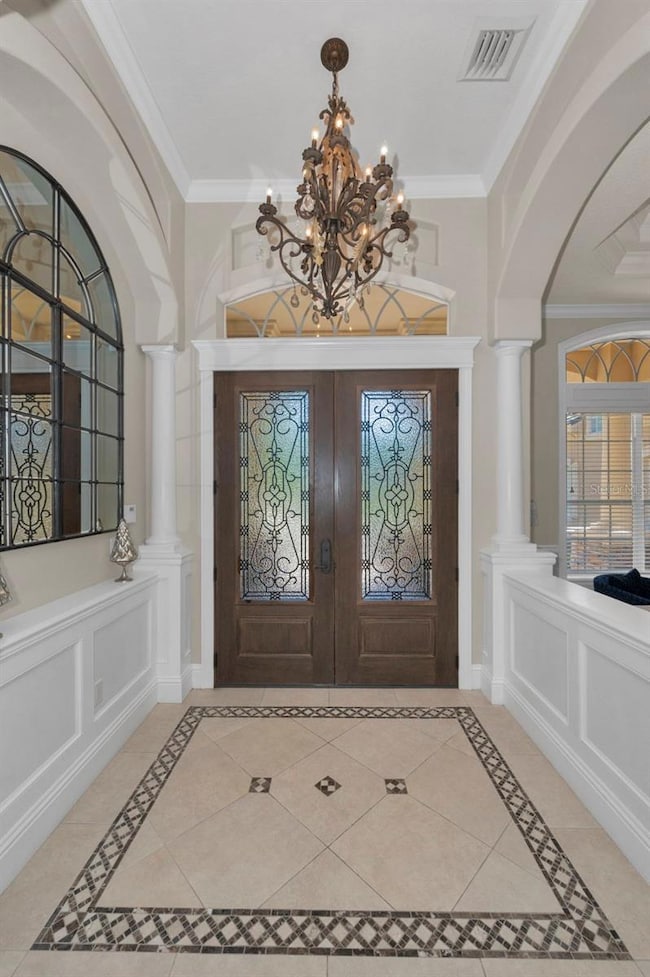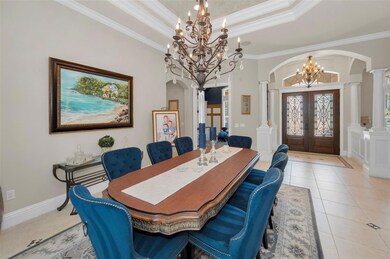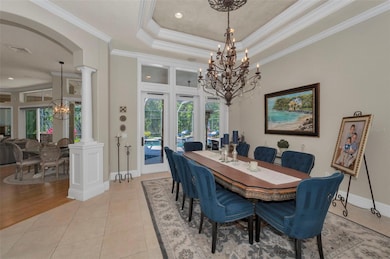
10808 Alico Pass New Port Richey, FL 34655
Seven Springs NeighborhoodEstimated payment $9,169/month
Highlights
- Horses Allowed in Community
- View of Trees or Woods
- Open Floorplan
- Screened Pool
- 3.13 Acre Lot
- Living Room with Fireplace
About This Home
Under contract-accepting backup offers. Welcome to this stunning 4-bedroom, 4.5-bath luxury home in the highly sought-after Aristida community, offering nearly 4,700 square feet of living space on a serene 3.13-acre conservation lot. Tucked away in a peaceful setting yet conveniently close to top-rated schools, shopping, dining, medical facilities, and the popular Starkey Market, this home blends tranquility with everyday convenience.From the pavered circular driveway to the grand double door entry and durable, elegant slate roof, the curb appeal is undeniable. Inside, you’ll find bamboo wood flooring in the main living areas, crown molding, and solid core doors throughout. A dedicated office with a coffered ceiling and built-in desk provides an ideal work-from-home space. The formal living and dining rooms offer elegant entertaining areas, while the open-concept great room features custom built-in cabinetry and a stunning marble fireplace that elevates the space’s ambiance.The kitchen is a chef’s dream, showcasing granite countertops, stainless steel appliances, a gas cooktop with a custom copper range hood, double oven with warming drawer, built in ice machine, center island with prep sink, breakfast bar, and a charming breakfast nook overlooking the pool. A butler’s pantry with wine fridge adds both style and efficiency.French doors open from the great room to an outdoor living area perfect for entertaining, complete with a travertine pool deck, sparkling pool and spa, a misting system on the back lanai, and a stacked stone fireplace. The fully equipped outdoor kitchen features granite counters and stone accents for both functionality and style.The spacious primary suite is a private retreat featuring a spa-like ensuite bath with a soaking tub, tile walk-in shower, dual vanities with a makeup area, and a custom walk-in closet with built-ins. There is an additional dressing area or extra closet. A dedicated media center with built-in cabinetry offers the perfect space homework, gaming, or creative projects. Additional highlights include generously sized guest bedrooms with built in closet organizers, a movie theater, a loft/bonus area with outdoor balcony space, surround sound, home automation and custom window shades, cove lighting in the ceilings, an oversized three-car attached garage, and a tankless water heater.This extraordinary home offers a perfect balance of luxury, comfort, and functionality in one of the area's most desirable neighborhoods. Schedule your private showing today.
Listing Agent
RE/MAX CHAMPIONS Brokerage Phone: 727-807-7887 License #3260695 Listed on: 04/17/2025

Home Details
Home Type
- Single Family
Est. Annual Taxes
- $9,338
Year Built
- Built in 2005
Lot Details
- 3.13 Acre Lot
- Northeast Facing Home
- Mature Landscaping
- Landscaped with Trees
- Property is zoned ER
HOA Fees
- $35 Monthly HOA Fees
Parking
- 3 Car Attached Garage
- Circular Driveway
Home Design
- Slab Foundation
- Frame Construction
- Tile Roof
- Block Exterior
- Stucco
Interior Spaces
- 4,679 Sq Ft Home
- 2-Story Property
- Open Floorplan
- Bar Fridge
- Crown Molding
- Tray Ceiling
- High Ceiling
- Ceiling Fan
- Sliding Doors
- Family Room Off Kitchen
- Living Room with Fireplace
- Views of Woods
- Laundry Room
Kitchen
- Eat-In Kitchen
- Built-In Oven
- Cooktop with Range Hood
- Dishwasher
Flooring
- Wood
- Carpet
- Tile
Bedrooms and Bathrooms
- 4 Bedrooms
- Walk-In Closet
Pool
- Screened Pool
- In Ground Pool
- In Ground Spa
- Fence Around Pool
Outdoor Features
- Covered patio or porch
- Outdoor Kitchen
- Exterior Lighting
Schools
- Longleaf Elementary School
- River Ridge Middle School
- River Ridge High School
Utilities
- Central Heating and Cooling System
Listing and Financial Details
- Visit Down Payment Resource Website
- Tax Lot 103
- Assessor Parcel Number 17-26-18-0030-00000-1030
Community Details
Overview
- Aristida Association
- Aristida Ph 03 Rep Subdivision
Recreation
- Horses Allowed in Community
Map
Home Values in the Area
Average Home Value in this Area
Tax History
| Year | Tax Paid | Tax Assessment Tax Assessment Total Assessment is a certain percentage of the fair market value that is determined by local assessors to be the total taxable value of land and additions on the property. | Land | Improvement |
|---|---|---|---|---|
| 2024 | $9,338 | $576,550 | -- | -- |
| 2023 | $9,013 | $559,760 | $0 | $0 |
| 2022 | $8,124 | $543,460 | $0 | $0 |
| 2021 | $7,995 | $527,640 | $123,043 | $404,597 |
| 2020 | $7,883 | $520,360 | $123,043 | $397,317 |
| 2019 | $7,805 | $508,670 | $0 | $0 |
| 2018 | $7,678 | $499,194 | $0 | $0 |
| 2017 | $7,657 | $499,194 | $0 | $0 |
| 2016 | $7,559 | $478,871 | $0 | $0 |
| 2015 | $7,657 | $475,150 | $0 | $0 |
| 2014 | $7,462 | $510,710 | $109,843 | $400,867 |
Property History
| Date | Event | Price | Change | Sq Ft Price |
|---|---|---|---|---|
| 04/26/2025 04/26/25 | Pending | -- | -- | -- |
| 04/17/2025 04/17/25 | For Sale | $1,499,900 | -- | $321 / Sq Ft |
Purchase History
| Date | Type | Sale Price | Title Company |
|---|---|---|---|
| Special Warranty Deed | $737,500 | Attorney | |
| Warranty Deed | $1,280,000 | -- | |
| Warranty Deed | $185,000 | Liberty Title Agency | |
| Warranty Deed | $85,500 | -- | |
| Warranty Deed | $82,500 | -- | |
| Warranty Deed | $55,800 | -- |
Mortgage History
| Date | Status | Loan Amount | Loan Type |
|---|---|---|---|
| Open | $712,500 | Credit Line Revolving | |
| Closed | $712,500 | New Conventional | |
| Closed | $30,300 | Credit Line Revolving | |
| Closed | $700,150 | New Conventional | |
| Previous Owner | $616,000 | Unknown | |
| Previous Owner | $60,000 | No Value Available |
Similar Homes in New Port Richey, FL
Source: Stellar MLS
MLS Number: W7874646
APN: 18-26-17-0030-00000-1030
- 4904 Yellowstone Dr
- 4748 Yellowstone Dr
- 5243 Sagamore Ct
- 4823 Deer Lodge Rd
- 4287 Woodland Retreat Blvd
- 4923 Fort Peck Rd
- 5342 Sagamore Ct
- 5343 Sagamore Ct
- 4239 Woodland Retreat Blvd
- 4222 Glade Wood Loop
- 4197 Glade Wood Loop
- 4951 Musselshell Dr
- 4450 Anaconda Dr
- 4122 Natural Vista Ct
- 4614 Sandpointe Dr
- 00 Shooting Star Ct
- 0 Shooting Star Ct
- 4505 Anaconda Dr
- 4702 Portland Manor Dr
- 5249 Wellfield Rd
