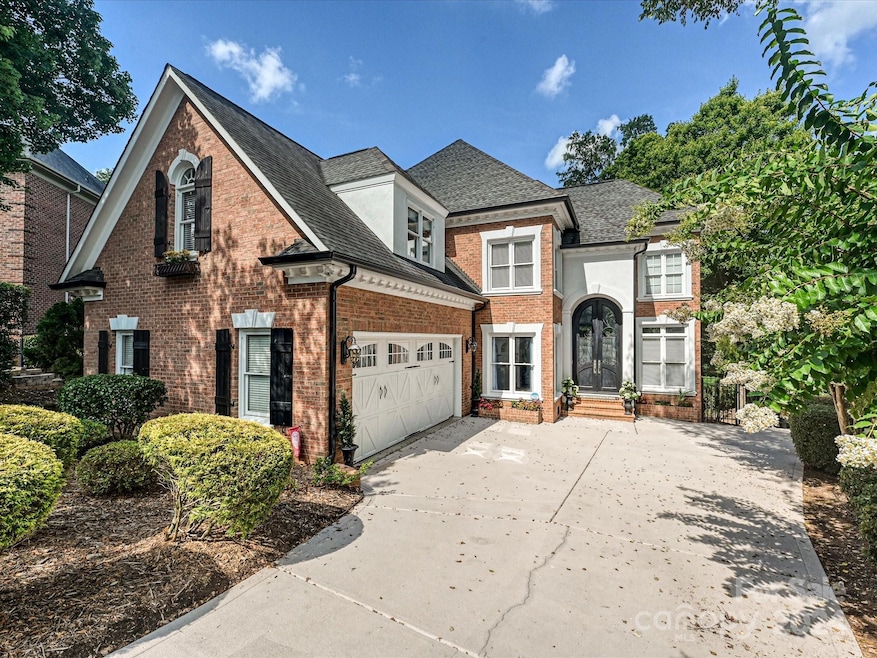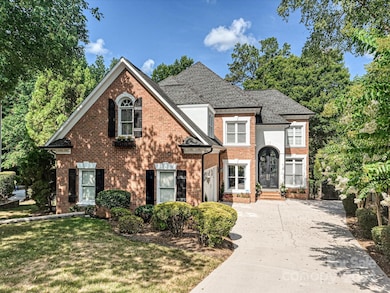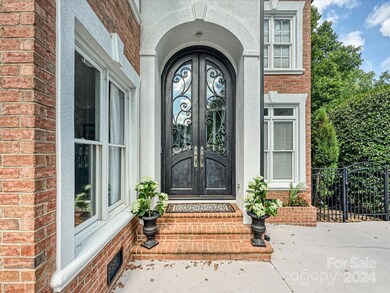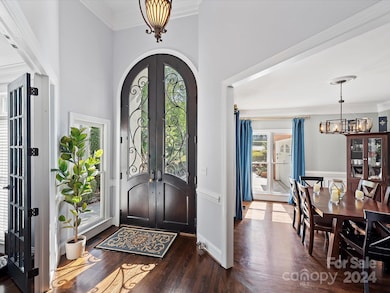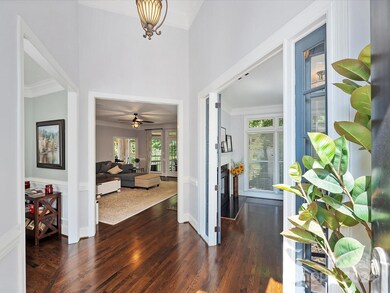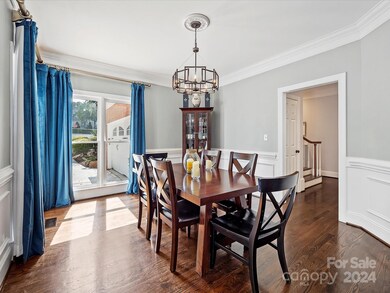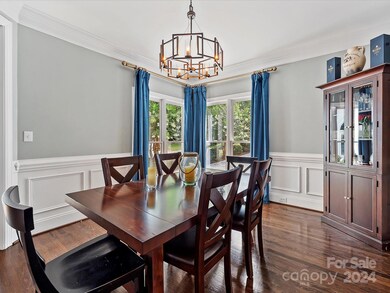
10808 Dobbs Ct Charlotte, NC 28277
Ballantyne NeighborhoodHighlights
- Golf Course Community
- Whirlpool in Pool
- Private Lot
- Ballantyne Elementary Rated A-
- Open Floorplan
- Wooded Lot
About This Home
As of September 2024Sparkling home on a quiet Cul-de-sac with loads of updates! Double custom steel front doors, HWs and tile main level plus HWs second floor halls and primary BR, office w french doors, spacious DR, GR has access to oversized screened porch, large kitchen w upgraded cabinetry, granite tops and double ovens, adjoining bay window BK room, main level guest suite, primary BR has double trey ceiling, 2 walk-in closets w organizers and updated BA, BRs 2 and 3 have lots of closet space (BR2 is bonus room sized!)updated BA 2, huge laundry room w sink and folding area, media/bonus room w built-in entertainment center, backyard is well landscaped and has a pool/spa, GA has epoxy floor and loads of storage cabinets, owners recently replaced gutters, partially encapsulated the crawl space and painted exterior trim.
Last Agent to Sell the Property
Allen Tate Charlotte South Brokerage Email: carl.richmond@allentate.com License #106332 Listed on: 07/11/2024

Home Details
Home Type
- Single Family
Est. Annual Taxes
- $7,228
Year Built
- Built in 1997
Lot Details
- Cul-De-Sac
- Fenced
- Private Lot
- Irrigation
- Wooded Lot
- Property is zoned MX1
HOA Fees
- $168 Monthly HOA Fees
Parking
- 2 Car Attached Garage
- Garage Door Opener
Home Design
- Traditional Architecture
- Asbestos Shingle Roof
- Four Sided Brick Exterior Elevation
- Stucco
Interior Spaces
- 2-Story Property
- Open Floorplan
- Sound System
- See Through Fireplace
- Great Room with Fireplace
- Screened Porch
- Crawl Space
- Pull Down Stairs to Attic
Kitchen
- Double Self-Cleaning Oven
- Gas Cooktop
- <<microwave>>
- Dishwasher
- Disposal
Flooring
- Wood
- Tile
Bedrooms and Bathrooms
- Walk-In Closet
- 3 Full Bathrooms
- Garden Bath
Pool
- Whirlpool in Pool
- In Ground Pool
- Spa
Schools
- Ballantyne Elementary School
- Community House Middle School
- Ardrey Kell High School
Utilities
- Forced Air Heating and Cooling System
- Vented Exhaust Fan
- Heating System Uses Natural Gas
- Gas Water Heater
- Cable TV Available
Listing and Financial Details
- Assessor Parcel Number 223-188-26
Community Details
Overview
- First Services Residential Association, Phone Number (704) 805-1781
- Built by Howey
- Ballantyne Country Club Subdivision, Custom Floorplan
- Mandatory home owners association
Recreation
- Golf Course Community
- Community Playground
- Dog Park
- Trails
Ownership History
Purchase Details
Home Financials for this Owner
Home Financials are based on the most recent Mortgage that was taken out on this home.Purchase Details
Home Financials for this Owner
Home Financials are based on the most recent Mortgage that was taken out on this home.Purchase Details
Home Financials for this Owner
Home Financials are based on the most recent Mortgage that was taken out on this home.Purchase Details
Purchase Details
Purchase Details
Home Financials for this Owner
Home Financials are based on the most recent Mortgage that was taken out on this home.Similar Homes in the area
Home Values in the Area
Average Home Value in this Area
Purchase History
| Date | Type | Sale Price | Title Company |
|---|---|---|---|
| Warranty Deed | $1,100,000 | Secured Land Title Transfers L | |
| Deed | $855,000 | Master Title Agency Llc | |
| Warranty Deed | $595,000 | Barristers Title | |
| Interfamily Deed Transfer | -- | None Available | |
| Interfamily Deed Transfer | -- | None Available | |
| Warranty Deed | $431,000 | -- |
Mortgage History
| Date | Status | Loan Amount | Loan Type |
|---|---|---|---|
| Open | $735,000 | New Conventional | |
| Previous Owner | $50,000 | Credit Line Revolving | |
| Previous Owner | $598,500 | New Conventional | |
| Previous Owner | $75,000 | Commercial | |
| Previous Owner | $435,000 | New Conventional | |
| Previous Owner | $336,466 | New Conventional | |
| Previous Owner | $363,000 | Unknown | |
| Previous Owner | $144,800 | Credit Line Revolving | |
| Previous Owner | $387,474 | Unknown | |
| Previous Owner | $17,000 | Credit Line Revolving | |
| Previous Owner | $387,900 | Unknown | |
| Previous Owner | $18,000 | Unknown | |
| Previous Owner | $387,720 | No Value Available |
Property History
| Date | Event | Price | Change | Sq Ft Price |
|---|---|---|---|---|
| 09/09/2024 09/09/24 | Sold | $1,100,000 | -2.2% | $306 / Sq Ft |
| 07/21/2024 07/21/24 | Pending | -- | -- | -- |
| 07/11/2024 07/11/24 | For Sale | $1,125,000 | +31.6% | $313 / Sq Ft |
| 12/20/2021 12/20/21 | Sold | $855,000 | +3.3% | $238 / Sq Ft |
| 10/31/2021 10/31/21 | Pending | -- | -- | -- |
| 10/29/2021 10/29/21 | For Sale | $828,000 | -- | $230 / Sq Ft |
Tax History Compared to Growth
Tax History
| Year | Tax Paid | Tax Assessment Tax Assessment Total Assessment is a certain percentage of the fair market value that is determined by local assessors to be the total taxable value of land and additions on the property. | Land | Improvement |
|---|---|---|---|---|
| 2023 | $7,228 | $966,500 | $261,300 | $705,200 |
| 2022 | $6,135 | $635,700 | $184,500 | $451,200 |
| 2021 | $6,249 | $635,700 | $184,500 | $451,200 |
| 2020 | $6,228 | $634,300 | $184,500 | $449,800 |
| 2019 | $6,213 | $634,300 | $184,500 | $449,800 |
| 2018 | $6,102 | $459,500 | $106,300 | $353,200 |
| 2017 | $6,011 | $459,500 | $106,300 | $353,200 |
| 2016 | $6,001 | $459,500 | $106,300 | $353,200 |
| 2015 | $5,990 | $459,500 | $106,300 | $353,200 |
| 2014 | -- | $498,500 | $125,000 | $373,500 |
Agents Affiliated with this Home
-
Carl Richmond

Seller's Agent in 2024
Carl Richmond
Allen Tate Realtors
(704) 541-6200
17 in this area
112 Total Sales
-
Samuel Grogan

Buyer's Agent in 2024
Samuel Grogan
Coldwell Banker Realty
(704) 564-0220
16 in this area
310 Total Sales
-
Harvey Corzin

Seller's Agent in 2021
Harvey Corzin
Coldwell Banker Realty
(704) 293-8304
2 in this area
54 Total Sales
Map
Source: Canopy MLS (Canopy Realtor® Association)
MLS Number: 4158830
APN: 223-188-26
- 14650 Trading Path Way
- 10508 Old Wayside Rd
- 11331 Dundarrach Ln Unit 22
- 11031 Harrisons Crossing Ave
- 14515 Nolen Ln
- 10424 Wyndham Forest Dr
- 11123 Waxberry Dr Unit 9E
- 14024 Felix Ln
- 14024 Felix Ln Unit 4
- 15029 Santa Lucia Dr Unit 1206
- 14028 Felix Ln
- 14028 Felix Ln Unit 3
- 15332 Ballancroft Pkwy
- 15332 Ballancroft Pkwy Unit 17
- 15318 Coventry Court Ln
- 14034 Felix Ln
- 14034 Felix Ln Unit 2
- 15340 Ballancroft Pkwy Unit 15
- 14038 Felix Ln
- 14038 Felix Ln Unit 1
