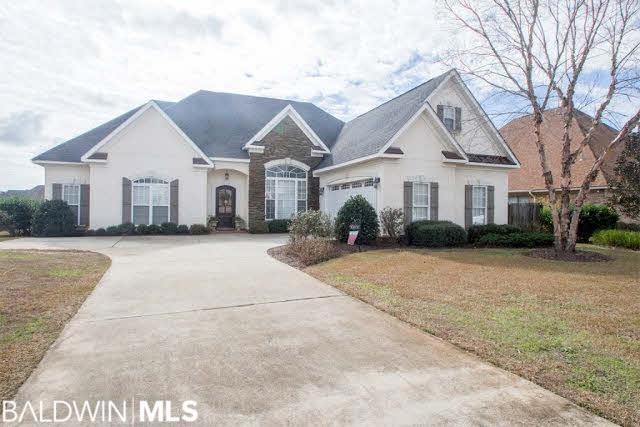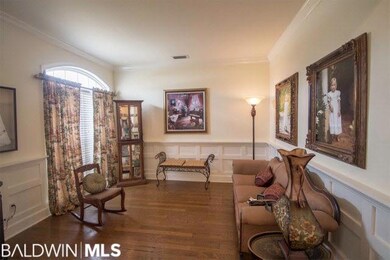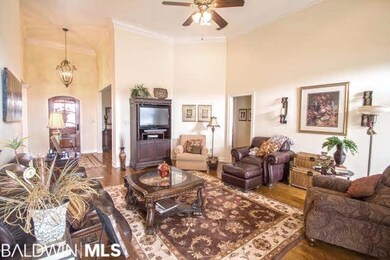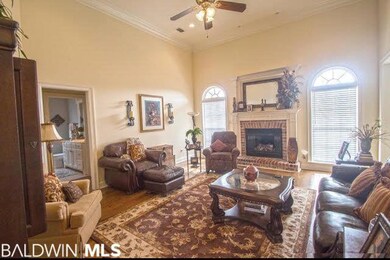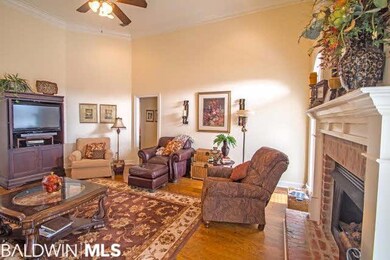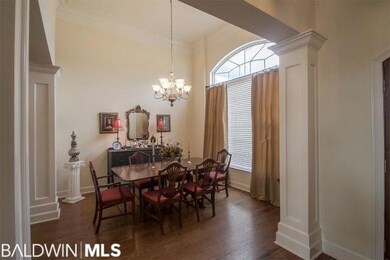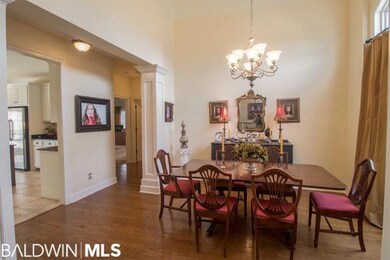
10808 Elysian Cir Daphne, AL 36526
Highlights
- Craftsman Architecture
- Clubhouse
- Bonus Room
- Belforest Elementary School Rated A-
- Wood Flooring
- Community Pool
About This Home
As of March 2017Well maintained custom built home with functional floor plan and beautiful finishes. This home is cute as can be! You are welcomed with high ceilings in the foyer, dining room on one side and potential study, living room, or even a piano room on the other side. Kitchen has granite counter tops, plenty of cabinets and center island for extra work space, stainless appliances, beautiful custom tile back splash and built in desk or buffet. Hardwood floors in living area. Split floor plan with Large Master suite with extra sitting area, perfect space for desk or treadmill. Master bath has jetted tub, tile shower, plenty of natural light with over sized window. The two bedrooms on the other side share nice hall bath and upstairs the over sized 4th bedroom and full third bath make a great teen space or guest suite. Large flat backyard and driveway allows for additional parking. Enjoy community amenities which include swimming pool and tennis courts.
Last Agent to Sell the Property
Bellator Real Estate, LLC Beck Listed on: 01/11/2017
Last Buyer's Agent
Rachel McElhenney
Sand Dollar Real Estate, Inc. License #109756
Home Details
Home Type
- Single Family
Est. Annual Taxes
- $1,220
Year Built
- Built in 2006
Home Design
- Craftsman Architecture
- Brick Exterior Construction
- Slab Foundation
- Composition Roof
- Concrete Fiber Board Siding
- Stucco Exterior
Interior Spaces
- 2,650 Sq Ft Home
- 1.5-Story Property
- ENERGY STAR Qualified Ceiling Fan
- Gas Log Fireplace
- Double Pane Windows
- Insulated Doors
- Dining Room
- Home Office
- Bonus Room
Kitchen
- Breakfast Area or Nook
- Microwave
- Dishwasher
Flooring
- Wood
- Carpet
- Tile
Bedrooms and Bathrooms
- 4 Bedrooms
- Split Bedroom Floorplan
- 3 Full Bathrooms
Home Security
- Fire and Smoke Detector
- Termite Clearance
Parking
- Attached Garage
- Automatic Garage Door Opener
Outdoor Features
- Covered patio or porch
Utilities
- Heat Pump System
- Grinder Pump
Listing and Financial Details
- Assessor Parcel Number 4306230000030073
Community Details
Overview
- Austin Park Subdivision
- The community has rules related to covenants, conditions, and restrictions
Amenities
- Clubhouse
- Meeting Room
Recreation
- Tennis Courts
- Community Pool
Ownership History
Purchase Details
Home Financials for this Owner
Home Financials are based on the most recent Mortgage that was taken out on this home.Purchase Details
Home Financials for this Owner
Home Financials are based on the most recent Mortgage that was taken out on this home.Similar Homes in the area
Home Values in the Area
Average Home Value in this Area
Purchase History
| Date | Type | Sale Price | Title Company |
|---|---|---|---|
| Warranty Deed | $305,000 | None Available | |
| Warranty Deed | $350,000 | None Available |
Mortgage History
| Date | Status | Loan Amount | Loan Type |
|---|---|---|---|
| Open | $287,200 | New Conventional | |
| Closed | $289,250 | New Conventional | |
| Closed | $279,303 | FHA | |
| Previous Owner | $335,500 | New Conventional | |
| Previous Owner | $349,500 | Purchase Money Mortgage |
Property History
| Date | Event | Price | Change | Sq Ft Price |
|---|---|---|---|---|
| 03/31/2017 03/31/17 | Sold | $305,000 | 0.0% | $115 / Sq Ft |
| 03/31/2017 03/31/17 | Sold | $305,000 | 0.0% | $115 / Sq Ft |
| 02/22/2017 02/22/17 | Pending | -- | -- | -- |
| 02/22/2017 02/22/17 | Pending | -- | -- | -- |
| 01/11/2017 01/11/17 | For Sale | $305,000 | -- | $115 / Sq Ft |
Tax History Compared to Growth
Tax History
| Year | Tax Paid | Tax Assessment Tax Assessment Total Assessment is a certain percentage of the fair market value that is determined by local assessors to be the total taxable value of land and additions on the property. | Land | Improvement |
|---|---|---|---|---|
| 2024 | $1,220 | $40,820 | $5,980 | $34,840 |
| 2023 | $1,207 | $40,400 | $5,020 | $35,380 |
| 2022 | $936 | $35,020 | $0 | $0 |
| 2021 | $880 | $32,680 | $0 | $0 |
| 2020 | $858 | $32,260 | $0 | $0 |
| 2019 | $759 | $28,700 | $0 | $0 |
| 2018 | $801 | $30,200 | $0 | $0 |
| 2017 | $766 | $28,960 | $0 | $0 |
| 2016 | $687 | $26,160 | $0 | $0 |
| 2015 | $730 | $27,680 | $0 | $0 |
| 2014 | $739 | $28,000 | $0 | $0 |
| 2013 | -- | $26,340 | $0 | $0 |
Agents Affiliated with this Home
-
Michelle Beckham

Seller's Agent in 2017
Michelle Beckham
Bellator Real Estate, LLC Beck
(251) 626-4796
309 Total Sales
-
N
Buyer's Agent in 2017
NOT MULTIPLE LISTING
NOT MULTILPLE LISTING
-
R
Buyer's Agent in 2017
Rachel McElhenney
Sand Dollar Real Estate, Inc.
Map
Source: Baldwin REALTORS®
MLS Number: 248123
APN: 43-06-23-0-000-030.073
- 10820 Elysian Cir
- 10827 Elysian Cir
- 11019 Elysian Cir
- 11173 Elysian Cir
- 10720 Leesburg Pike
- 11077 Courtland Ct
- 25429 Spindle Ln
- 11151 Colvin Ln
- 11125 Garrett Rd
- 25277 Spindle Ln
- 25435 Ravenwood Cir
- 25750 County Road 54 W
- 10910 Roanoke Loop
- 24936 Bosbyshell Ave
- 24821 Austin Rd
- 24665 Planters Dr
- 24795 Austin Rd
- 10407 Lala Rd
- 24774 Smarty Jones Cir
- 11541 Wentwood Ct
