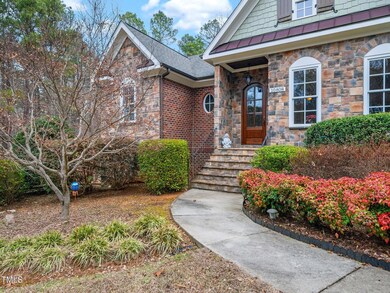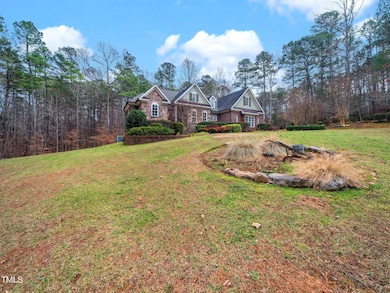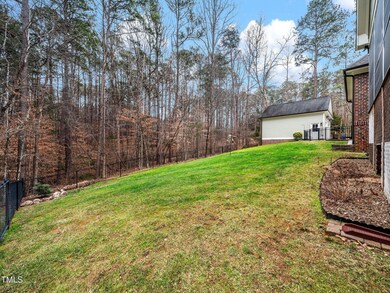
10808 Wilmore Dr Raleigh, NC 27614
Falls Lake NeighborhoodHighlights
- 2.31 Acre Lot
- Open Floorplan
- Traditional Architecture
- Brassfield Elementary School Rated A-
- Partially Wooded Lot
- Wood Flooring
About This Home
As of March 2025BEAUTIFUL AND IMMACULATELY MAINTAINED CUSTOM HOME BUILT BY AWARD WINNING BUILDER! ENJOY THE PEACEFUL PRIVACY OF THIS HOME ON 2.31 ACRES IN A VERY DESIRABLE NORTH RALEIGH NEIGHBORHOOD. A GORGEOUS FOYER AREA INVITES YOU IN TO SEE ALL OF THE CUSTOM DETAILS THROUGHOUT INCLUDING HEART PINE HARDWOOD FLOORS, CUSTOM HICKORY CABINETS, COFFERED CEILINGS, ANDERSON WINDOWS, HEATED FLOORING IN PRIMARY SUITE, 12 FT CEILING IN GREAT ROOM - TOO MANY TO LIST! MAIN LEVEL PRIMARY SUITE AND 2 OTHER SIZEABLE BEDROOMS, FULL BATH & POWDER BATH, LAUNDRY ROOM AND MUD ROOM AREA ON MAIN FLOOR AS WELL AS BREAKFAST AREA, AND FORMAL DINING ROOM. UPSTAIRS BEDROOM/BATH AND BONUS ROOM! OVERSIZED 2 CAR ATTACHED GARAGE AS WELL AS AN AWESOME 2 CAR DETACHED GARAGE / WORKSHOP. INVITING SCREENED IN PORCH OVERLOOKING A PRIVATE BACKYARD WITH SERENE WOODED VIEWS PAST A LARGE FENCED IN BACKYARD AREA. ENJOY THE TRANQUILITY OF THIS BEAUTIFUL HOME YET ONLY MINUTES AWAY FROM SHOPPING, DINING AND I-540!
Last Agent to Sell the Property
Tarheel Real Estate Group LLC License #281122 Listed on: 02/08/2025
Home Details
Home Type
- Single Family
Est. Annual Taxes
- $5,960
Year Built
- Built in 2011
Lot Details
- 2.31 Acre Lot
- Chain Link Fence
- Partially Wooded Lot
- Landscaped with Trees
- Back Yard Fenced and Front Yard
Parking
- 2 Car Attached Garage
- Side Facing Garage
Home Design
- Traditional Architecture
- Bungalow
- Brick Veneer
- Brick Foundation
- Block Foundation
- Architectural Shingle Roof
- HardiePlank Type
- Stone Veneer
Interior Spaces
- 3,273 Sq Ft Home
- 1-Story Property
- Open Floorplan
- Built-In Features
- Crown Molding
- Coffered Ceiling
- Tray Ceiling
- Smooth Ceilings
- High Ceiling
- Ceiling Fan
- Recessed Lighting
- Fireplace
- Insulated Windows
- French Doors
- Mud Room
- Entrance Foyer
- Family Room
- Breakfast Room
- Dining Room
- Bonus Room
- Screened Porch
Kitchen
- Built-In Oven
- Propane Cooktop
- Range Hood
- Microwave
- Ice Maker
- Dishwasher
- Stainless Steel Appliances
- Kitchen Island
- Granite Countertops
Flooring
- Wood
- Carpet
- Tile
Bedrooms and Bathrooms
- 4 Bedrooms
- Walk-In Closet
- Primary bathroom on main floor
Laundry
- Laundry Room
- Laundry on main level
- Sink Near Laundry
- Washer and Electric Dryer Hookup
Attic
- Attic Floors
- Attic or Crawl Hatchway Insulated
Schools
- Brassfield Elementary School
- West Millbrook Middle School
- Millbrook High School
Utilities
- Forced Air Zoned Cooling and Heating System
- Heating System Uses Propane
- Heat Pump System
- Vented Exhaust Fan
- Propane
- Septic Tank
- Septic System
Additional Features
- Rain Gutters
- Grass Field
Community Details
- No Home Owners Association
- Hamilton Heights Subdivision
Listing and Financial Details
- Assessor Parcel Number 1709144804
Ownership History
Purchase Details
Home Financials for this Owner
Home Financials are based on the most recent Mortgage that was taken out on this home.Purchase Details
Home Financials for this Owner
Home Financials are based on the most recent Mortgage that was taken out on this home.Purchase Details
Similar Homes in Raleigh, NC
Home Values in the Area
Average Home Value in this Area
Purchase History
| Date | Type | Sale Price | Title Company |
|---|---|---|---|
| Warranty Deed | $1,150,000 | None Listed On Document | |
| Warranty Deed | $1,150,000 | None Listed On Document | |
| Warranty Deed | $115,000 | None Available | |
| Interfamily Deed Transfer | -- | None Available |
Mortgage History
| Date | Status | Loan Amount | Loan Type |
|---|---|---|---|
| Previous Owner | $177,000 | New Conventional | |
| Previous Owner | $255,000 | New Conventional | |
| Previous Owner | $258,000 | New Conventional | |
| Previous Owner | $431,000 | Construction |
Property History
| Date | Event | Price | Change | Sq Ft Price |
|---|---|---|---|---|
| 03/12/2025 03/12/25 | Sold | $1,150,000 | 0.0% | $351 / Sq Ft |
| 02/09/2025 02/09/25 | Pending | -- | -- | -- |
| 02/08/2025 02/08/25 | For Sale | $1,150,000 | -- | $351 / Sq Ft |
Tax History Compared to Growth
Tax History
| Year | Tax Paid | Tax Assessment Tax Assessment Total Assessment is a certain percentage of the fair market value that is determined by local assessors to be the total taxable value of land and additions on the property. | Land | Improvement |
|---|---|---|---|---|
| 2024 | $5,961 | $956,623 | $216,000 | $740,623 |
| 2023 | $4,896 | $625,411 | $121,000 | $504,411 |
| 2022 | $4,537 | $625,411 | $121,000 | $504,411 |
| 2021 | $4,415 | $625,411 | $121,000 | $504,411 |
| 2020 | $4,342 | $625,411 | $121,000 | $504,411 |
| 2019 | $4,208 | $512,828 | $120,000 | $392,828 |
| 2018 | $3,868 | $512,828 | $120,000 | $392,828 |
| 2017 | $3,666 | $512,828 | $120,000 | $392,828 |
| 2016 | $3,592 | $512,828 | $120,000 | $392,828 |
| 2015 | -- | $490,505 | $105,600 | $384,905 |
| 2014 | -- | $490,505 | $105,600 | $384,905 |
Agents Affiliated with this Home
-
T
Seller's Agent in 2025
Tari Hamilton
Tarheel Real Estate Group LLC
(919) 621-4196
1 in this area
15 Total Sales
-
R
Seller Co-Listing Agent in 2025
Richard Gephart
Tarheel Real Estate Group LLC
(919) 369-4466
1 in this area
6 Total Sales
-

Buyer's Agent in 2025
Stacey Horowitz
Long & Foster Real Estate INC/Raleigh
(919) 247-8759
14 in this area
225 Total Sales
Map
Source: Doorify MLS
MLS Number: 10075505
APN: 1709.03-14-4804-000
- 10836 Wilmore Dr
- 10909 Raven Rock Dr
- 5808 Norwood Ridge Dr
- 5768 Cavanaugh Dr
- 5808 Cavanaugh Dr
- 14020 Durant Rd
- 1017 Payton Ct
- 14236 Wyndfield Cir
- 1006 Henny Place
- 104 Benedict Ln
- 5109 Makena Dr
- 701 Bennington Dr
- 14124 Norwood Rd
- 5901 Charleycote Dr
- 705 Bennington Dr
- 221 Jansmith Ln
- 10101 Daviton Ct
- 10008 Whitestone Rd
- 812 Stradella Rd
- 124 Dartmoor Ln






