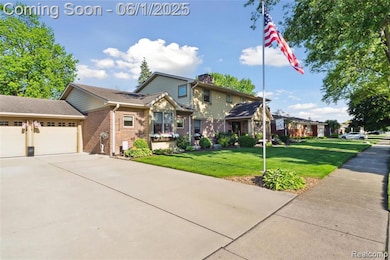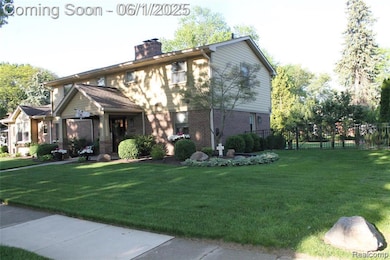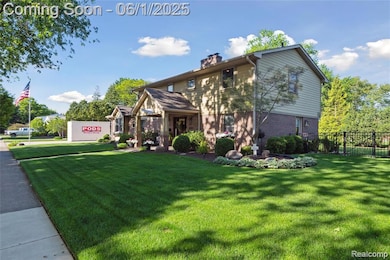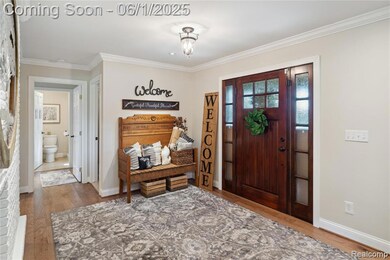10809 Balfour Ave Allen Park, MI 48101
Estimated payment $3,721/month
Highlights
- Popular Property
- Colonial Architecture
- No HOA
- 0.33 Acre Lot
- Ground Level Unit
- Covered patio or porch
About This Home
**BEAUTIFUL & WELCOMING DESCRIBE THIS INCREDIBLE 4 BEDROOM, 3.1 BATHROOM COLONIAL ON A WELL MANICURED, TREE-LINED STREET**THE BREATHTAKING CURB APPEAL, COVERED FRONT PORCH AND NICELY LANDSCAPED YARD WITH FLOWER BOXES COMPLETES THE WOW FACTOR**THEN STEP THROUGH THE FRONT DOOR AND THE FOYER IS ADORNED WITH A TWO SIDED FIREPLACE**THE SPECTACULAR LAYOUT OFFERS A DREAM KITCHEN WITH AN ABUNDANCE OF CABINETRY, GRANITE COUNTER TOPS, TRAVERTINE FLOORING, TWO SINKS, REFRIGERATOR, GAS STOVE TOP, STAINLESS HOOD VENT AND DOUBLE OVEN AND A LARGE WALKIN PANTRY**ALL KITCHEN APPLIANCES INCLUDED AND TO COMPLETE THIS EXPANSIVE KITCHEN IS THE CUSTOM BANQUETTE SEATING**THE KITCHEN LAYOUT IS OPEN TO THE DINING ROOM, FAMILY ROOM WITH FIREPLACE AND BOTH HAVE AN AWESOME VIEW OF THE BACKYARD**LIVING ROOM WITH A LARGE PICTURE WINDOW ALLOWING A TON OF NATURAL LIGHT TO ILLUMINATE THE ROOM**THE FIRST FLOOR OFFERS A PRIMARY SUITE/IN- LAW QUARTERS, IT ALSO HAS A PRIVATE ENTRANCE THAT COULD MAKE FOR A PERFECT OFFICE**FIRST FLOOR LAUNDRY**ATTACHED 3 CAR GARAGE AND STEP INSIDE TO A MUDROOM AND TASTEFULLY DECORATED POWDER ROOM**THE EXTRA WIDE CUSTOM STAIRCASE LEADS YOU TO A SECOND PRIMARY BEDROOM WITH 2 WIC, ONE WITH A SECOND FLOOR LAUNDRY HOOKUPS AND A LOVELY PRIMARY BATHROOM WITH DOUBLE SINKS**TWO MORE NICE SIZE BEDROOMS AND LARGE MAIN BATH WITH DOUBLE SINKS WITH A LARGE CABINET FOR STORAGE**TO COMPLETE THIS SPECTACULAR HOME, WALK THROUGH THE DOOR ONTO A STAMPED CONCRETE PATIO WITH GAZEBO, FULLY FENCED AND PROFESSIONALLY LANDSCAPED BACKYARD THAT IS PERFECT FOR ENTERTAINING**EVERY BRICK HAS BEEN REPLACED ON THE EXTERIOR AND CEMENT BOARD SIDING LENDS TO EASY EXTERIOR MAINTENANCE**CITY INSPECTION HAS BEEN ORDERED, BUYER MAY HAVE TO ASSUME SOME REPAIRS, IF ANY**BATVAI**EXCLUSIONS PLEASE SEE LIST IN DOCUMENTS**SURVEILLANCE WITH AUDIO**APPLIANCES ARE INCLUDED FOR CONVENIENCE WITHOUT WARRANTY**
Home Details
Home Type
- Single Family
Est. Annual Taxes
Year Built
- Built in 1960
Lot Details
- 0.33 Acre Lot
- Lot Dimensions are 120x121
- Fenced
Parking
- 3 Car Attached Garage
Home Design
- Colonial Architecture
- Brick Exterior Construction
- Block Foundation
Interior Spaces
- 3,000 Sq Ft Home
- 2-Story Property
- Ceiling Fan
- Unfinished Basement
Kitchen
- Double Oven
- Gas Cooktop
- Range Hood
- Microwave
- Dishwasher
- Stainless Steel Appliances
- Disposal
Bedrooms and Bathrooms
- 4 Bedrooms
Laundry
- Dryer
- Washer
Utilities
- Forced Air Heating and Cooling System
- Heating System Uses Natural Gas
Additional Features
- Covered patio or porch
- Ground Level Unit
Listing and Financial Details
- Assessor Parcel Number 30028010218000
Community Details
Overview
- No Home Owners Association
- Allen Bus Park Sub Subdivision
Amenities
- Laundry Facilities
Map
Home Values in the Area
Average Home Value in this Area
Tax History
| Year | Tax Paid | Tax Assessment Tax Assessment Total Assessment is a certain percentage of the fair market value that is determined by local assessors to be the total taxable value of land and additions on the property. | Land | Improvement |
|---|---|---|---|---|
| 2024 | $5,944 | $223,900 | $0 | $0 |
| 2023 | $5,684 | $203,800 | $0 | $0 |
| 2022 | $6,708 | $183,600 | $0 | $0 |
| 2021 | $6,525 | $171,300 | $0 | $0 |
| 2020 | $6,450 | $159,300 | $0 | $0 |
| 2019 | $6,412 | $154,400 | $0 | $0 |
| 2018 | $4,900 | $134,300 | $0 | $0 |
| 2017 | $2,746 | $132,700 | $0 | $0 |
| 2016 | $6,315 | $127,500 | $0 | $0 |
| 2015 | $10,993 | $115,400 | $0 | $0 |
| 2013 | $10,650 | $111,100 | $0 | $0 |
| 2012 | $5,511 | $104,000 | $19,700 | $84,300 |
Purchase History
| Date | Type | Sale Price | Title Company |
|---|---|---|---|
| Warranty Deed | $145,000 | None Available | |
| Sheriffs Deed | $199,750 | None Available | |
| Warranty Deed | $192,500 | Multiple | |
| Land Contract | $192,500 | Multiple | |
| Deed | -- | -- |
Mortgage History
| Date | Status | Loan Amount | Loan Type |
|---|---|---|---|
| Open | $70,000 | New Conventional | |
| Open | $310,400 | New Conventional | |
| Closed | $310,400 | New Conventional | |
| Closed | $248,000 | New Conventional | |
| Closed | $220,000 | Unknown | |
| Previous Owner | $208,000 | Balloon | |
| Previous Owner | $172,500 | Seller Take Back |
Source: Realcomp
MLS Number: 20251002341
APN: 30-028-01-0218-000
- 10836 Andrews Ave
- 18720 Goddard Rd
- 16185 Goddard Rd
- 10854 Allen Rd
- 10065 Northway Ave
- 10052 Allen Pointe Dr
- 11348 Afton Rd
- 17440 Midway Ave
- 20141 Kensington St
- 10033 Allen Pointe Dr Unit 91
- 10045 Allen Pointe Dr Unit 96
- 17620 Rudgate St
- 17285 Rudgate St
- 10715 Lakeview Dr
- 18859 Moore Ave
- 9644 Manor Ave
- 10578 Island Lake Dr
- 18755 Dale Ave
- 20715 Island Lake Dr
- 20715 Island Lake Dr







