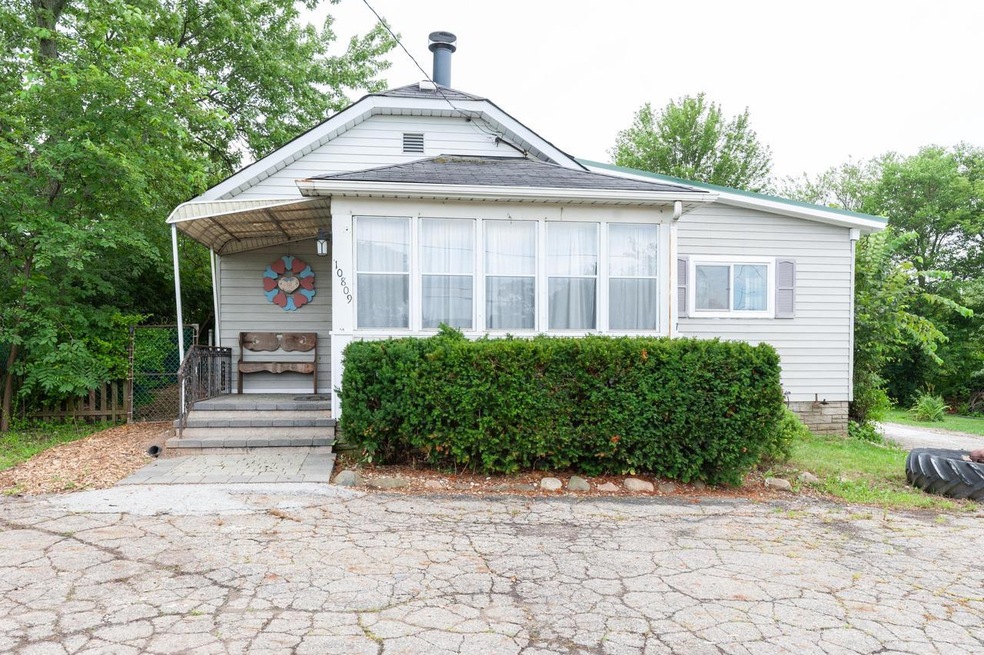
10809 Burlington Rd Kenosha, WI 53144
Estimated Value: $220,000 - $386,000
Highlights
- 1 Car Detached Garage
- 1-Story Property
- Forced Air Heating and Cooling System
About This Home
As of October 2020Almost 1/2 acre to enjoy the quiet, and outdoor living. A rural setting, yet close to I-94 for easy commuting. This deceivingly large ranch home has a huge living room with an 8 year new, custom brick & stone wood burning fireplace with a gas starter, over-sized kitchen & dining area with numerous possibilities, in addition to the 3 bedrooms, 1 1/2 baths, plus an enclosed 3 season room at the front of the home, along with a 1st floor laundry room. A full, unfinished basement with exterior access. Furnace is 1 year old. Interior freshly painted. Somers low taxes, and easy access to all amenities.
Last Buyer's Agent
Jennifer Hoaglund
Coldwell Banker Realty License #82592-94
Home Details
Home Type
- Single Family
Est. Annual Taxes
- $1,811
Year Built
- Built in 1920
Lot Details
- 0.47 Acre Lot
- Property is zoned R3A2
Parking
- 1 Car Detached Garage
Home Design
- Poured Concrete
Interior Spaces
- 1,500 Sq Ft Home
- 1-Story Property
- Dryer
Kitchen
- Range
- Dishwasher
Bedrooms and Bathrooms
- 3 Bedrooms
Basement
- Walk-Out Basement
- Basement Fills Entire Space Under The House
- Sump Pump
Schools
- Nash Elementary School
- Mahone Middle School
- Indian Trail High School & Academy
Utilities
- Forced Air Heating and Cooling System
- Heating System Uses Natural Gas
- Shared Well
- Mound Septic
- Septic System
Listing and Financial Details
- Seller Concessions Not Offered
Ownership History
Purchase Details
Home Financials for this Owner
Home Financials are based on the most recent Mortgage that was taken out on this home.Similar Homes in Kenosha, WI
Home Values in the Area
Average Home Value in this Area
Purchase History
| Date | Buyer | Sale Price | Title Company |
|---|---|---|---|
| Roselle Amanda Christine | $161,000 | None Available |
Mortgage History
| Date | Status | Borrower | Loan Amount |
|---|---|---|---|
| Open | Roselle Amanda Christine | $156,170 | |
| Previous Owner | Beeson Anne | $132,800 | |
| Previous Owner | Beeson Anne | $144,000 | |
| Previous Owner | Beeson Francis | $12,020 |
Property History
| Date | Event | Price | Change | Sq Ft Price |
|---|---|---|---|---|
| 10/08/2020 10/08/20 | Sold | $161,000 | 0.0% | $107 / Sq Ft |
| 08/27/2020 08/27/20 | Pending | -- | -- | -- |
| 07/29/2020 07/29/20 | For Sale | $161,000 | -- | $107 / Sq Ft |
Tax History Compared to Growth
Tax History
| Year | Tax Paid | Tax Assessment Tax Assessment Total Assessment is a certain percentage of the fair market value that is determined by local assessors to be the total taxable value of land and additions on the property. | Land | Improvement |
|---|---|---|---|---|
| 2024 | $1,986 | $195,300 | $62,700 | $132,600 |
| 2023 | $2,030 | $135,800 | $48,600 | $87,200 |
| 2022 | $1,940 | $135,800 | $48,600 | $87,200 |
| 2021 | $2,155 | $135,800 | $48,600 | $87,200 |
| 2020 | $1,846 | $115,800 | $48,600 | $67,200 |
| 2019 | $1,811 | $113,600 | $46,400 | $67,200 |
| 2018 | $1,742 | $95,300 | $40,600 | $54,700 |
| 2017 | $2,246 | $95,300 | $40,600 | $54,700 |
| 2016 | $2,193 | $95,300 | $40,600 | $54,700 |
| 2015 | $1,742 | $95,300 | $40,600 | $54,700 |
| 2014 | -- | $95,300 | $40,600 | $54,700 |
Agents Affiliated with this Home
-
Jeanne Brown

Seller's Agent in 2020
Jeanne Brown
Baird & Warner
(847) 367-6274
33 Total Sales
-
J
Buyer's Agent in 2020
Jennifer Hoaglund
Coldwell Banker Realty
Map
Source: Metro MLS
MLS Number: 1701358
APN: 80-4-222-301-0181
- 10701 Burlington Rd
- 11312 Burlington Rd
- 11515 Burlington Rd
- 10514 38th St
- 12214 Burlington Rd
- Lt0 57th Ave
- 1914 120th Ave
- 1735 120th Ave
- 4800 128th Ave
- 5940 60th St
- 1349 93rd Ave
- Lt0 100th Ave
- 1604 136th Ave
- 1226 100th Ave
- 6051 111th Ave
- 11418 61st St
- 1520 136th Ave
- Lt 0 12th St
- Lt0 12th St
- 10520 63rd St
- 10809 Burlington Rd
- 10812 Burlington Rd
- 10819 Burlington Rd
- 10805 Burlington Rd
- 10905 Burlington Rd
- 10610 Burlington Rd
- 10524 Burlington Rd
- 10619 Burlington Rd
- 10607 Burlington Rd
- 10414 Burlington Rd
- 10525 Burlington Rd
- 10417 Burlington Rd
- 10322 Burlington Rd
- 10406 Burlington Rd
- 11309 Burlington Rd
- 10226 Burlington Rd
- 10405 Burlington Rd
- 11308 Burlington Rd
- 3232 102nd Ave
- 3236 102nd Ave
