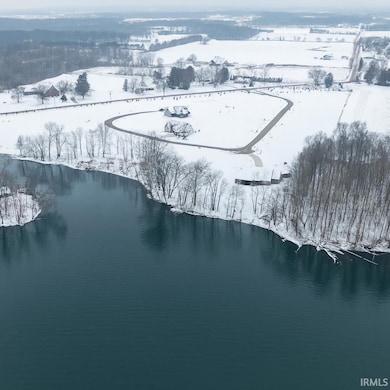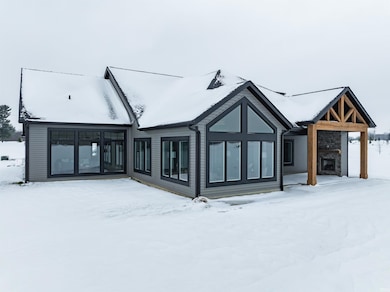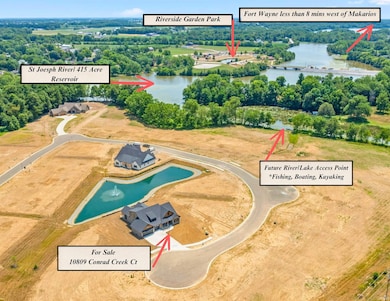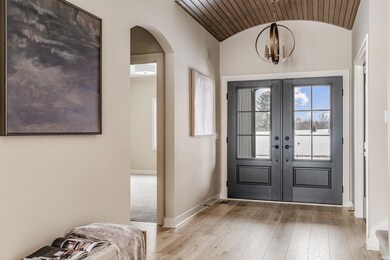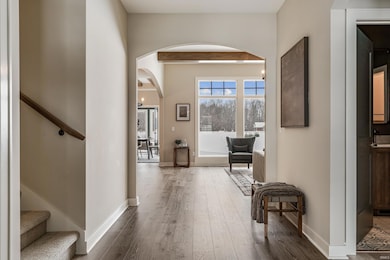Estimated payment $4,913/month
Highlights
- Popular Property
- Private Beach
- Primary Bedroom Suite
- Cedarville Elementary School Rated A-
- Access To Lake
- Waterfront
About This Home
OPEN HOUSE SUNDAY JANUARY 4th 1–4 PM! Discover The Cedar Summit by Star Homes by Delagrange & Richhart, an architectural showpiece blending modern French-inspired design with timeless luxury. Nestled in Makarios Place, a 415-acre lakefront community connected to the St. Joe River, this neighborhood is where nature, recreation, and refinement converge. Just 8 minutes east of Leo Crossing (Dupont Rd & Tonkel Rd), Makarios Place offers exclusive access to the St. Joseph River and Leo Reservoir, ideal for boating, kayaking, and tranquil escapes—while still being moments from local coffee shops, boutiques, restaurants, and community pickleball courts. Step inside this 2,787 sq ft masterpiece where every detail is crafted to impress. A barrel-vaulted foyer welcomes you through double glass doors, leading to elegant arched openings, an executive office, and private guest suite. The Great Room soars with 10’ double-beam stained ceilings, triple Andersen windows, and a floor-to-ceiling stone fireplace—one of two statement hearths that define this home. The chef’s kitchen blends form and function with nimbus-stained ceiling-height cabinetry, Italian stone backsplash, 8’ quartz island, gas range, hidden pantry, and under-cabinet lighting. A bespoke dry bar and buffet seamlessly connect to the vaulted dining room with floating solid-wood shelves and a designer chandelier. Enjoy year-round comfort in the all-season sunroom overlooking the pond, featuring a tongue-and-groove vaulted ceiling and custom glass doors opening to the covered outdoor living area—complete with fireplace and multiple seating zones. The primary suite offers pure tranquility with Thunder Grey finishes, double crown molding, and a spa-inspired bath with 10’ tiled shower, quartz vanities, and bespoke lighting. A custom walk-in closet, upper-level retreat with full bath, and luxe laundry suite add everyday convenience and flexibility. Finishing touches include: • 851 sq ft 3-car garage with designer drop zone • Dark brass hardware throughout • Lush landscaping & outdoor lighting package Makarios Place isn’t just a neighborhood—it’s a lifestyle defined by water, wellness, and wonder.
Listing Agent
CENTURY 21 Bradley Realty, Inc Brokerage Phone: 260-515-3438 Listed on: 12/06/2025

Open House Schedule
-
Sunday, January 04, 20261:00 to 1:00 pm1/4/2026 1:00:00 PM +00:001/4/2026 1:00:00 PM +00:00Add to Calendar
Property Details
Home Type
- Condominium
Year Built
- Built in 2025
Lot Details
- Waterfront
- Private Beach
- Backs to Open Ground
- Landscaped
HOA Fees
- $66 Monthly HOA Fees
Parking
- 3 Car Attached Garage
- Garage Door Opener
- Driveway
Home Design
- Loft
- Craftsman Architecture
- French Provincial Architecture
- Patio Home
- Brick Exterior Construction
- Slab Foundation
- Shingle Roof
- Asphalt Roof
- Wood Siding
- Masonry Siding
- Stone Exterior Construction
- Cement Board or Planked
- Masonry
- Cedar
- Vinyl Construction Material
Interior Spaces
- 1.5-Story Property
- Open Floorplan
- Wired For Data
- Bar
- Woodwork
- Crown Molding
- Beamed Ceilings
- Tray Ceiling
- Cathedral Ceiling
- Ceiling Fan
- Self Contained Fireplace Unit Or Insert
- Gas Log Fireplace
- ENERGY STAR Qualified Windows with Low Emissivity
- Pocket Doors
- ENERGY STAR Qualified Doors
- Insulated Doors
- Entrance Foyer
- Great Room
- Living Room with Fireplace
- 2 Fireplaces
- Formal Dining Room
- Utility Room in Garage
- Water Views
Kitchen
- Eat-In Kitchen
- Breakfast Bar
- Walk-In Pantry
- Oven or Range
- Kitchen Island
- Stone Countertops
- Built-In or Custom Kitchen Cabinets
- Utility Sink
- Disposal
Flooring
- Carpet
- Laminate
- Tile
- Vinyl
Bedrooms and Bathrooms
- 3 Bedrooms
- Fireplace in Bedroom
- Primary Bedroom Suite
- Split Bedroom Floorplan
- Walk-In Closet
- In-Law or Guest Suite
- Double Vanity
- Bathtub with Shower
- Separate Shower
Laundry
- Laundry on main level
- Washer and Gas Dryer Hookup
Attic
- Storage In Attic
- Walkup Attic
Home Security
Eco-Friendly Details
- LEED For Homes
- Energy-Efficient Appliances
- Energy-Efficient HVAC
- Energy-Efficient Lighting
- Energy-Efficient Insulation
- Energy-Efficient Doors
- ENERGY STAR Certified Homes
- ENERGY STAR Qualified Equipment for Heating
- ENERGY STAR/Reflective Roof
- Energy-Efficient Thermostat
Outdoor Features
- Access To Lake
- Sun Deck
- Waterski or Wakeboard
- Lake Property
- Lake, Pond or Stream
- Covered Patio or Porch
Location
- Suburban Location
Schools
- Cedarville Elementary School
- Leo Middle School
- Leo High School
Utilities
- Forced Air Zoned Heating and Cooling System
- ENERGY STAR Qualified Air Conditioning
- SEER Rated 16+ Air Conditioning Units
- High-Efficiency Furnace
- Heating System Uses Gas
- ENERGY STAR Qualified Water Heater
- Cable TV Available
Listing and Financial Details
- Assessor Parcel Number 02-03-15-404-029.000-082
Community Details
Overview
- Built by Star Homes by Delagrange and Richhart Inc,
- Makarios Place Subdivision
Recreation
- Waterfront Owned by Association
- Tennis Courts
- Recreation Facilities
Security
- Carbon Monoxide Detectors
- Fire and Smoke Detector
Map
Home Values in the Area
Average Home Value in this Area
Property History
| Date | Event | Price | List to Sale | Price per Sq Ft |
|---|---|---|---|---|
| 12/06/2025 12/06/25 | For Sale | $774,900 | -- | $278 / Sq Ft |
Source: Indiana Regional MLS
MLS Number: 202548273
- 15373 Makarios Pass Unit 31
- 15526 Makarios Pass Unit 3
- 15386 Makarios Pass Unit 8
- 15354 Makarios Pass Unit 9
- 15535 Makarios Pass Unit 37
- 10878 Conrad Creek Ct Unit 17
- 15430 Makarios Pass Unit 6
- 10932 Conrad Creek Ct
- 15395 Makarios Pass Unit 32
- 15332 Makarios Pass
- 10802 Conrad Creek Ct Unit 23
- 10964 Conrad Creek Ct Unit 14
- 15329 Makarios Pass Unit 29
- 15451 N State Road 1
- 15471 Makarios Pass Unit 35
- 10510 Walnut St
- 11731 Butternut Cove
- 15114 Lions Passage
- 15309 Wild Meadow Place
- 11934 Grabill Rd
- 10326 Old Leo Rd Unit 37
- 4238 Provision Pkwy
- 13101 Union Club Blvd
- 10501 Day Lily Dr
- 4021 Frost Grass Dr
- 11275 Sportsman Park Ln
- 10550 Dupont Oaks Blvd
- 4775 Amity Dr
- 10095 Bluffs Corner
- 9509 Hidden Village Place
- 3302 Vantage Point Dr
- 6031 Evard Rd
- 660 Bonterra Blvd
- 6729 Ramblewood Dr
- 2302 E Wallen Rd
- 10001 Pin Oak Cir
- 6501 Reed Rd
- 5450 Kinzie Ct
- 4953 Lahmeyer Rd
- 6500 St Joe Rd

