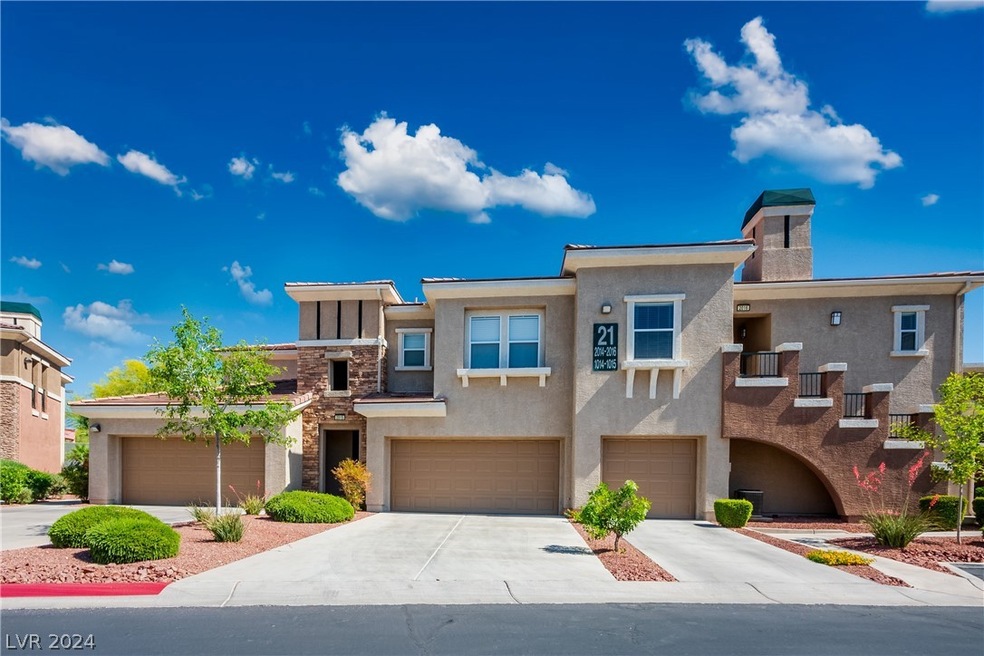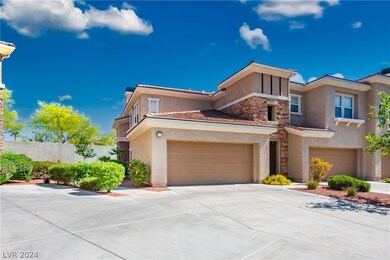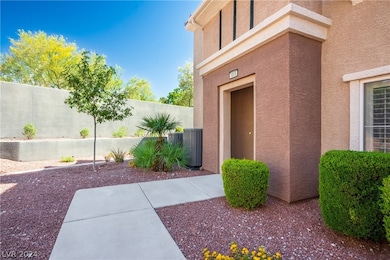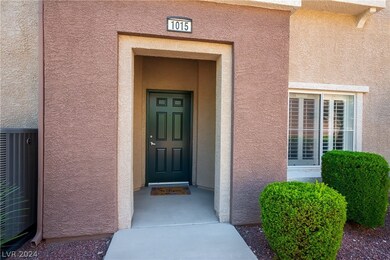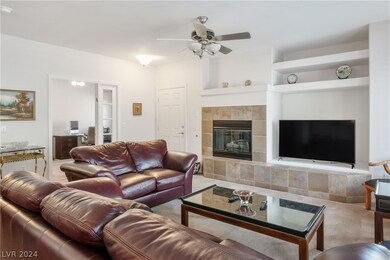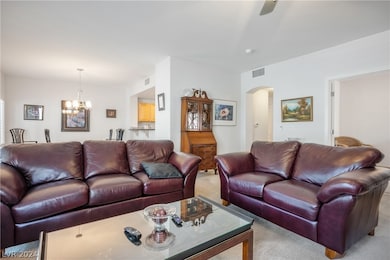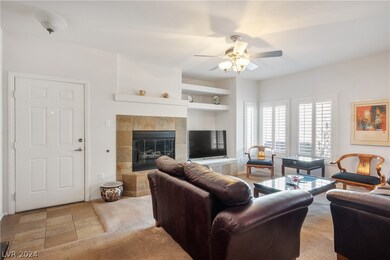
$357,500
- 2 Beds
- 2.5 Baths
- 1,321 Sq Ft
- 8925 W Flamingo Rd
- Unit 213
- Las Vegas, NV
One of only two units with this open 1,321 sq/ft layout! Fabulous Resort Style Living!!! ***Does not share walls with any other units.*** Single stand alone building with one unit below - no unit to the sides/above. 2 Beds, 2.5 baths in this contemporary, very well maintained condo. Stainless steel appliances, Quartz countertop, LVP floors in living areas and bedrooms, travertine counters and
Gregory Benner Keller Williams Realty Las Veg
