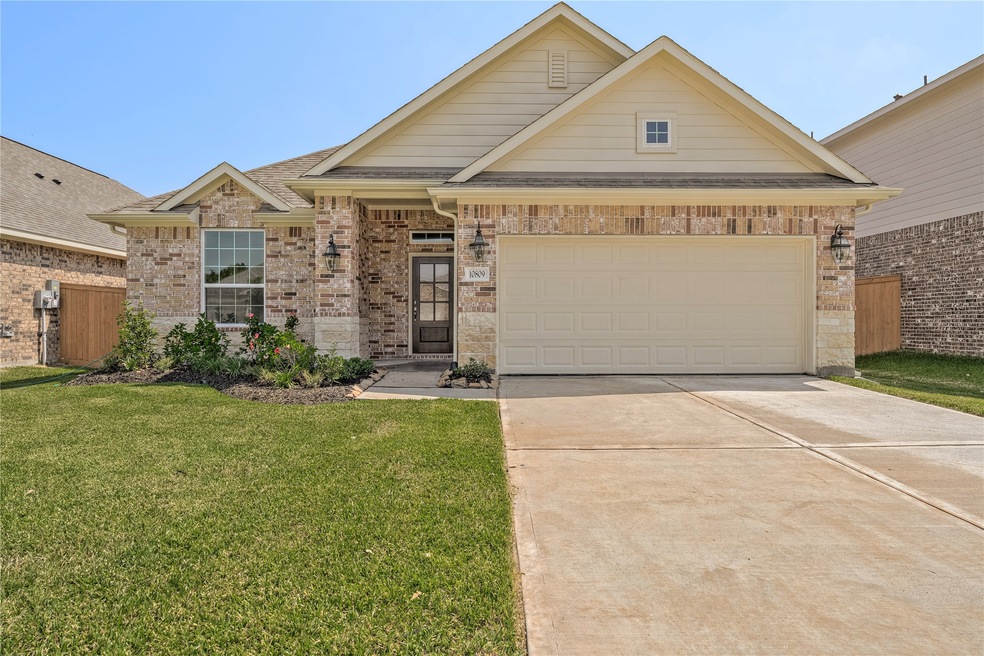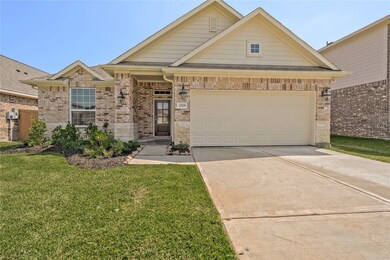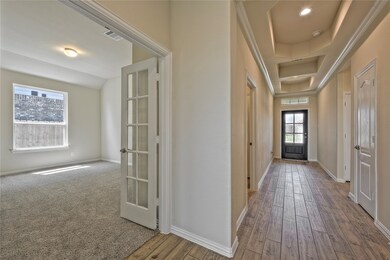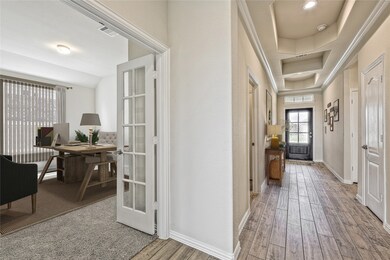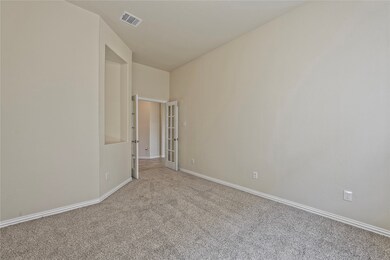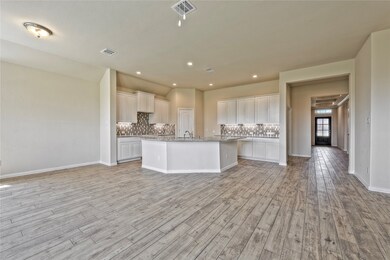
10809 Mendel Terrace Dr Iowa Colony, TX 77583
Highlights
- New Construction
- Traditional Architecture
- Granite Countertops
- Deck
- High Ceiling
- Community Pool
About This Home
As of June 2023See sample VIRTUAL TOUR! Welcome home to your beautiful 1 Story, The Wetherby Floor Plan with 4 Bedrooms, 2 Baths, with a 2 Car Garage. This floor plan boasts a SPACIOUS OPEN CONCEPT FLOOR PLAN and HIGH CEILINGS with the Family Room, Kitchen, Breakfast Room, Study/Flex Room, and 4 Bedrooms with 2 full Baths. You will love the Kitchen with lots of cabinets and granite countertops with under the cabinet lighting, black appliances, and even a USB outlet. COVERED PATIO and fenced backyard. COST AND ENERGY EFFICIENCY FEATURES: 16 Seer HVAC System, Honeywell Thermostat, Pex Hot & Cold Water Lines, Radiant Barrier, Rheem® Tankless Gas Water Heater and Vinyl Double Pane Low E Windows that open to the inside of the home for cleaning. COMING SOON 4 ACRE LAGOON! Other amenities include Jr. Olympic Pool, Splash Pad, Bark Park, Exercise Facility, Hike & Bike Trails & MORE. Convenient to Pearland and 20 min. from Houston offering lots of entertainment, dining, & shopping options.
Last Agent to Sell the Property
RE/MAX Universal License #0641134 Listed on: 04/24/2023

Last Buyer's Agent
Leisha Zhang
Stride Real Estate, LLC License #0687548
Home Details
Home Type
- Single Family
Est. Annual Taxes
- $9,338
Year Built
- Built in 2022 | New Construction
Lot Details
- 5,998 Sq Ft Lot
- West Facing Home
- Back Yard Fenced
HOA Fees
- $75 Monthly HOA Fees
Parking
- 2 Car Attached Garage
- Driveway
Home Design
- Traditional Architecture
- Brick Exterior Construction
- Slab Foundation
- Composition Roof
- Cement Siding
- Radiant Barrier
Interior Spaces
- 1,848 Sq Ft Home
- 1-Story Property
- Crown Molding
- High Ceiling
- Ceiling Fan
- Family Room Off Kitchen
- Breakfast Room
- Combination Kitchen and Dining Room
- Home Office
- Utility Room
- Washer and Electric Dryer Hookup
Kitchen
- Breakfast Bar
- Walk-In Pantry
- Gas Oven
- Gas Range
- <<microwave>>
- Dishwasher
- Kitchen Island
- Granite Countertops
- Disposal
Flooring
- Carpet
- Tile
Bedrooms and Bathrooms
- 3 Bedrooms
- 2 Full Bathrooms
- Double Vanity
- Soaking Tub
- <<tubWithShowerToken>>
- Separate Shower
Home Security
- Prewired Security
- Fire and Smoke Detector
Eco-Friendly Details
- ENERGY STAR Qualified Appliances
- Energy-Efficient Windows with Low Emissivity
- Energy-Efficient HVAC
- Energy-Efficient Insulation
- Energy-Efficient Thermostat
Outdoor Features
- Deck
- Covered patio or porch
Schools
- Meridiana Elementary School
- Caffey Junior High School
- Iowa Colony High School
Utilities
- Central Heating and Cooling System
- Heating System Uses Gas
- Programmable Thermostat
- Tankless Water Heater
Community Details
Overview
- Sierra Vista Hoa/Pmg Association, Phone Number (713) 329-7100
- Built by Anglia Homes
- Sierra Vista Subdivision
Recreation
- Community Pool
Similar Homes in the area
Home Values in the Area
Average Home Value in this Area
Property History
| Date | Event | Price | Change | Sq Ft Price |
|---|---|---|---|---|
| 06/03/2025 06/03/25 | For Sale | $334,900 | -4.6% | $176 / Sq Ft |
| 06/08/2023 06/08/23 | Sold | -- | -- | -- |
| 05/11/2023 05/11/23 | Pending | -- | -- | -- |
| 04/24/2023 04/24/23 | For Sale | $350,990 | -- | $190 / Sq Ft |
Tax History Compared to Growth
Tax History
| Year | Tax Paid | Tax Assessment Tax Assessment Total Assessment is a certain percentage of the fair market value that is determined by local assessors to be the total taxable value of land and additions on the property. | Land | Improvement |
|---|---|---|---|---|
| 2023 | $9,338 | $340,980 | $60,000 | $280,980 |
| 2022 | $1,675 | $48,000 | $48,000 | $0 |
| 2021 | $1,352 | $37,500 | $37,500 | $0 |
| 2020 | $859 | $37,500 | $37,500 | $0 |
| 2019 | $885 | $37,500 | $37,500 | $0 |
Agents Affiliated with this Home
-
Darren Johnson

Seller's Agent in 2025
Darren Johnson
Johnson Premier Realty Co.
(313) 506-8861
95 Total Sales
-
Matthew Guzman

Seller's Agent in 2023
Matthew Guzman
RE/MAX Universal
(281) 869-6100
26 in this area
1,286 Total Sales
-
L
Buyer's Agent in 2023
Leisha Zhang
Stride Real Estate, LLC
Map
Source: Houston Association of REALTORS®
MLS Number: 48615577
APN: 7578-4203-009
- 2409 Abbot Brook Dr
- 2421 Abbot Brook Dr
- 10818 Mendel Terrace Dr
- 10906 Granite Chief Dr
- 2445 Abbot Brook Dr
- 2414 Olancha Dr
- 10610 Sentinel Dome Dr
- 2446 Palisade Crest Dr
- 2311 Langley Dr
- 2119 Tioga View Dr
- 2210 Thunderbolt Peak Dr
- 2746 Mariposa Creek Dr
- 2750 Mariposa Creek Dr
- 2742 Mariposa Creek Dr
- 1906 Temple Grove Dr
- 1907 Temple Grove Dr
- 1931 June Lake Ln
- 2314 Red Slate Dr
- 1927 June Lake Ln
- 1843 Temple Grove Dr
