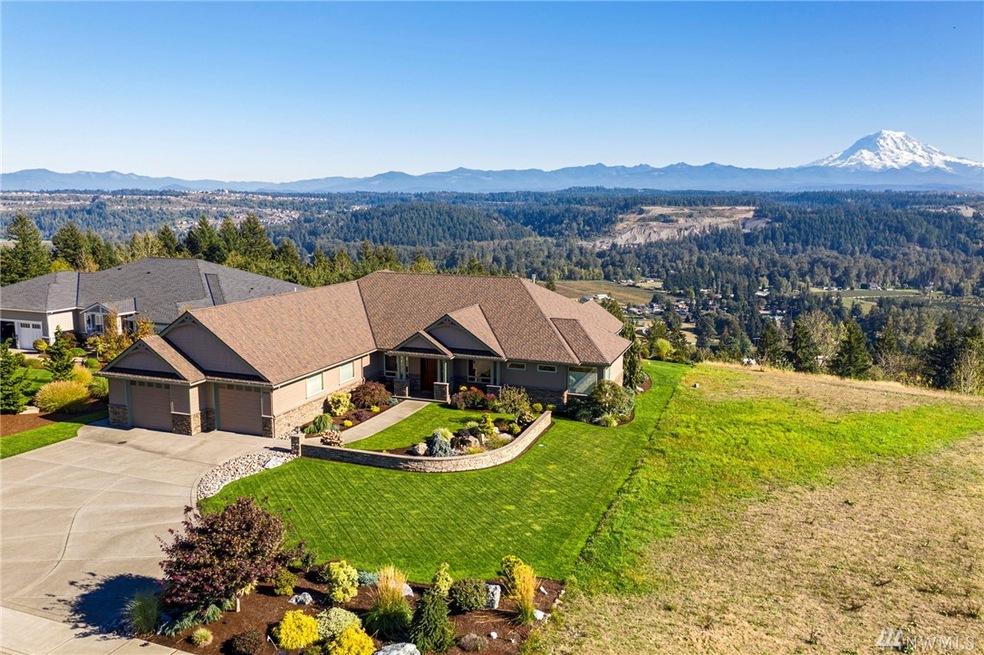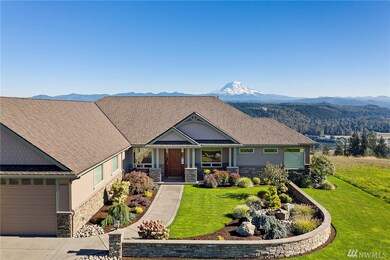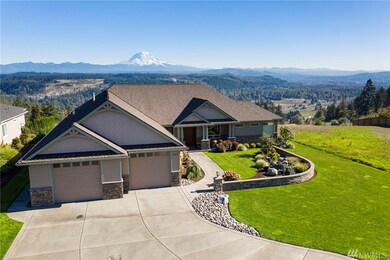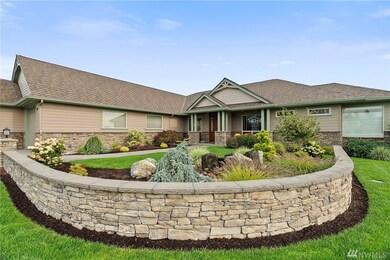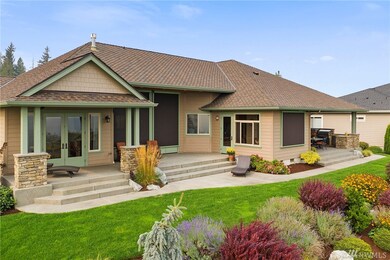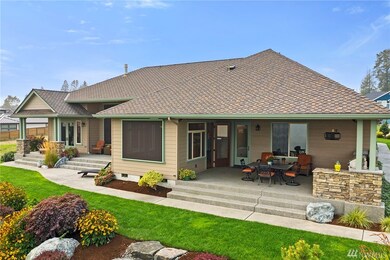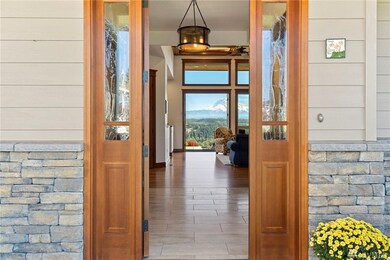
$1,350,000
- 5 Beds
- 5.5 Baths
- 5,266 Sq Ft
- 3024 41st St SE
- Puyallup, WA
Discover unparalleled estate-style living in this one-of-a-kind home, nestled on 1.39 Acres! Enjoy territorial views from every level of this private residence. Step through a grand stone entry to be greeted by soaring ceilings & windows that flood the space with natural light. This stunning property showcases endless features- formal dining, double doors, open gourmet kitchen, hardwoods, tile,
Dennis Folk Terrafin
