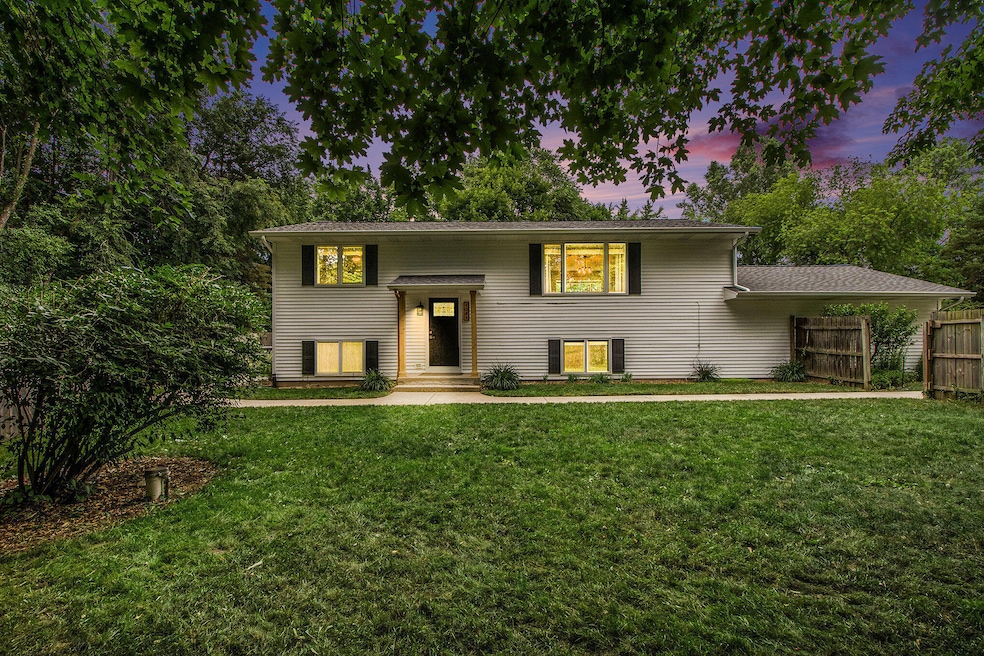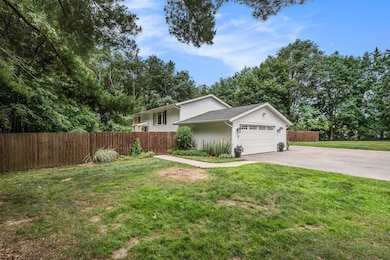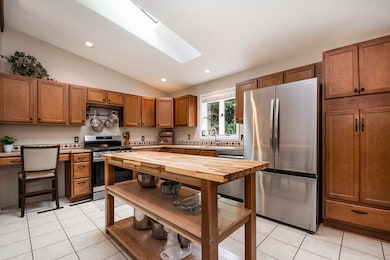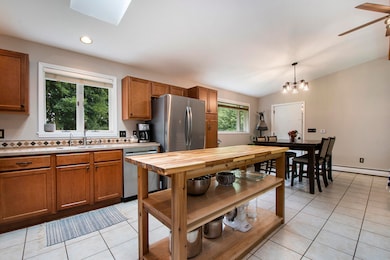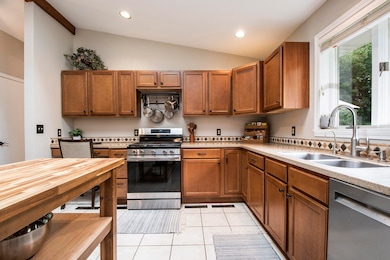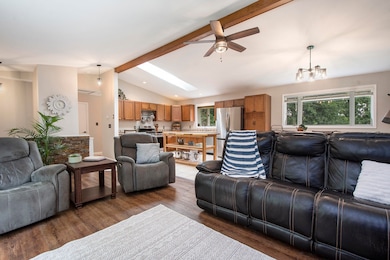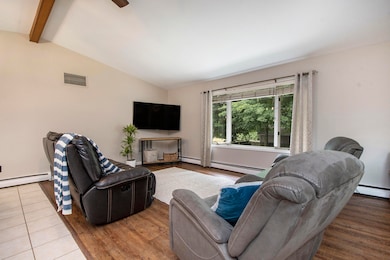
1081 4 Mile Rd NE Grand Rapids, MI 49525
Northview NeighborhoodEstimated payment $2,711/month
Highlights
- Spa
- Reverse Osmosis System
- Deck
- West Oakview Elementary School Rated A-
- 1.2 Acre Lot
- Wooded Lot
About This Home
Experience refined country living in the city with this 4-bed 2-bath, gem on over an acre at the end of a private drive. Adjacent to the elementary school, this wooded corner lot features a fenced yard, greenhouse, raised garden beds, chicken coop and run, hot tub, and firepit. Enjoy peace of mind with major updates including new roof, siding, carpet, paint, septic tanks, driveway, and garage door. Offering privacy, charm, and modern comfort—this is a rare opportunity for serene, city-close living.
Listing Agent
CBH Building & Development LLC License #6502416277 Listed on: 07/08/2025
Home Details
Home Type
- Single Family
Est. Annual Taxes
- $2,364
Year Built
- Built in 1988
Lot Details
- 1.2 Acre Lot
- Lot Dimensions are 191x281
- Property fronts a private road
- Cul-De-Sac
- Back and Front Yard Fenced
- Decorative Fence
- Shrub
- Corner Lot: Yes
- Wooded Lot
- Garden
Parking
- 2 Car Attached Garage
- Side Facing Garage
Home Design
- Asphalt Roof
- Vinyl Siding
Interior Spaces
- 1,936 Sq Ft Home
- 2-Story Property
- Built-In Desk
- Ceiling Fan
- Skylights
- Attic Fan
- Fire and Smoke Detector
Kitchen
- Range
- Dishwasher
- Disposal
- Reverse Osmosis System
Flooring
- Carpet
- Tile
- Vinyl
Bedrooms and Bathrooms
- 4 Bedrooms | 1 Main Level Bedroom
- 2 Full Bathrooms
Laundry
- Laundry on lower level
- Dryer
- Washer
Basement
- Sump Pump
- Natural lighting in basement
Outdoor Features
- Spa
- Deck
Schools
- West Oakview Elementary School
Utilities
- Central Air
- Heating System Uses Natural Gas
- Hot Water Heating System
- Well
- Natural Gas Water Heater
- Water Softener is Owned
- Septic System
- Phone Available
Map
Home Values in the Area
Average Home Value in this Area
Tax History
| Year | Tax Paid | Tax Assessment Tax Assessment Total Assessment is a certain percentage of the fair market value that is determined by local assessors to be the total taxable value of land and additions on the property. | Land | Improvement |
|---|---|---|---|---|
| 2025 | $1,544 | $154,100 | $0 | $0 |
| 2024 | $1,544 | $140,000 | $0 | $0 |
| 2023 | $1,477 | $133,500 | $0 | $0 |
| 2022 | $2,161 | $111,900 | $0 | $0 |
| 2021 | $2,104 | $105,200 | $0 | $0 |
| 2020 | $1,361 | $87,100 | $0 | $0 |
| 2019 | $2,056 | $82,700 | $0 | $0 |
| 2018 | $2,013 | $76,500 | $0 | $0 |
| 2017 | $1,960 | $68,000 | $0 | $0 |
| 2016 | $1,893 | $62,800 | $0 | $0 |
| 2015 | $1,872 | $62,800 | $0 | $0 |
| 2013 | -- | $56,500 | $0 | $0 |
Property History
| Date | Event | Price | Change | Sq Ft Price |
|---|---|---|---|---|
| 08/08/2025 08/08/25 | Pending | -- | -- | -- |
| 08/07/2025 08/07/25 | Price Changed | $465,000 | -2.1% | $240 / Sq Ft |
| 07/14/2025 07/14/25 | Price Changed | $475,000 | -2.1% | $245 / Sq Ft |
| 07/08/2025 07/08/25 | For Sale | $485,000 | -- | $251 / Sq Ft |
Purchase History
| Date | Type | Sale Price | Title Company |
|---|---|---|---|
| Quit Claim Deed | -- | -- | |
| Warranty Deed | $141,300 | Chicago Title Of Mi Inc | |
| Warranty Deed | $87,900 | -- |
Mortgage History
| Date | Status | Loan Amount | Loan Type |
|---|---|---|---|
| Previous Owner | $126,000 | New Conventional | |
| Previous Owner | $149,400 | Fannie Mae Freddie Mac | |
| Previous Owner | $141,300 | Purchase Money Mortgage |
Similar Homes in Grand Rapids, MI
Source: Southwestern Michigan Association of REALTORS®
MLS Number: 25033232
APN: 41-10-32-377-011
- 1097 4 Mile Rd NE
- 3836 Standish Ave NE
- 938 Columbus St NE
- 3752 Eastern Ave NE
- 1030 4 Mile Rd NE
- 3527 Williamson Ave NE
- 3750 Benjamin Ave NE
- 3416 Assumption Dr NE
- 1405 Mark St NE
- 1444 Mark St NE
- 3423 Coit Ave NE
- 3544 Briggs Blvd NE
- 3661 Willow Dr NE
- 3785 Willow Dr NE
- 3903 Willow Dr NE
- 3136 Fuller Ave NE
- 959 Kendalwood St NE
- 1710 Kreft St NE
- 420 Elmdale St NE
- 606 N Park St NE
