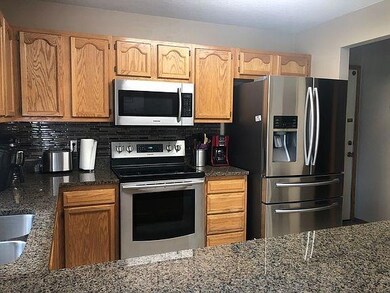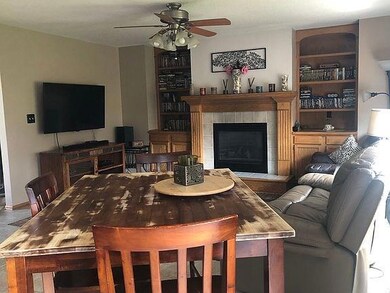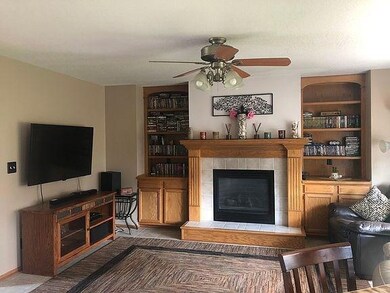
1081 63rd St West Des Moines, IA 50266
Highlights
- Deck
- Traditional Architecture
- No HOA
- Brookview Elementary School Rated A
- Wood Flooring
- 5-minute walk to Peony Park
About This Home
As of October 2019Very motivated Seller, Location, Location, Location! Walk in the front door to 2 story entry, hardwood floors throughout entry, den and formal dining area. In the kitchen you will find matching granite countertops and backsplash, tile flooring, newer Samsung stainless steel appliances, and plenty of storage. Open view to living room with fireplace flanked by oak built-ins. New window coverings on entire first floor. Upstairs are 3 bedrooms, master has its very own bath with dual sink, shower and walk- in closet. Additional bedroom in basement with egress window and walk-in closet. If you aren't hooked already...lets talk about the exterior; easy maintenance, new roof 2017 and new deck 2016. Two car attached garage, and utility shed in back. Just across the street from Peony Park, which includes a track, basketball and tennis court. All in Waukee School districts, and 5 minutes from Jordan Creek Mall and bike trails. $1000 carpet allowance. Need we say more?!? Come see your new home.
Home Details
Home Type
- Single Family
Est. Annual Taxes
- $4,430
Year Built
- Built in 2002
Home Design
- Traditional Architecture
- Asphalt Shingled Roof
- Vinyl Siding
Interior Spaces
- 1,766 Sq Ft Home
- 2-Story Property
- Screen For Fireplace
- Gas Log Fireplace
- Shades
- Drapes & Rods
- Family Room Downstairs
- Formal Dining Room
- Basement Window Egress
- Laundry on upper level
Kitchen
- Eat-In Kitchen
- Stove
- Microwave
- Dishwasher
Flooring
- Wood
- Carpet
- Tile
- Vinyl
Bedrooms and Bathrooms
Home Security
- Home Security System
- Fire and Smoke Detector
Parking
- 2 Car Attached Garage
- Driveway
Utilities
- Forced Air Heating and Cooling System
- Cable TV Available
Additional Features
- Deck
- 8,189 Sq Ft Lot
Community Details
- No Home Owners Association
Listing and Financial Details
- Assessor Parcel Number 1601477014
Ownership History
Purchase Details
Home Financials for this Owner
Home Financials are based on the most recent Mortgage that was taken out on this home.Purchase Details
Home Financials for this Owner
Home Financials are based on the most recent Mortgage that was taken out on this home.Similar Homes in West Des Moines, IA
Home Values in the Area
Average Home Value in this Area
Purchase History
| Date | Type | Sale Price | Title Company |
|---|---|---|---|
| Warranty Deed | $246,000 | None Available | |
| Warranty Deed | $188,500 | None Available |
Mortgage History
| Date | Status | Loan Amount | Loan Type |
|---|---|---|---|
| Open | $168,000 | New Conventional | |
| Closed | $196,800 | New Conventional | |
| Previous Owner | $179,000 | New Conventional | |
| Previous Owner | $168,000 | New Conventional |
Property History
| Date | Event | Price | Change | Sq Ft Price |
|---|---|---|---|---|
| 10/11/2019 10/11/19 | Sold | $246,000 | -7.0% | $139 / Sq Ft |
| 09/11/2019 09/11/19 | Pending | -- | -- | -- |
| 07/10/2019 07/10/19 | For Sale | $264,500 | +40.3% | $150 / Sq Ft |
| 11/26/2012 11/26/12 | Sold | $188,500 | -10.2% | $107 / Sq Ft |
| 10/27/2012 10/27/12 | Pending | -- | -- | -- |
| 09/14/2012 09/14/12 | For Sale | $209,900 | -- | $119 / Sq Ft |
Tax History Compared to Growth
Tax History
| Year | Tax Paid | Tax Assessment Tax Assessment Total Assessment is a certain percentage of the fair market value that is determined by local assessors to be the total taxable value of land and additions on the property. | Land | Improvement |
|---|---|---|---|---|
| 2024 | $5,244 | $314,960 | $60,000 | $254,960 |
| 2023 | $5,244 | $314,960 | $60,000 | $254,960 |
| 2022 | $4,740 | $280,100 | $60,000 | $220,100 |
| 2021 | $4,740 | $256,090 | $50,000 | $206,090 |
| 2020 | $4,378 | $237,960 | $50,000 | $187,960 |
| 2019 | $4,238 | $237,960 | $50,000 | $187,960 |
| 2018 | $4,238 | $219,930 | $45,000 | $174,930 |
| 2017 | $4,370 | $219,930 | $45,000 | $174,930 |
| 2016 | $3,568 | $212,690 | $40,000 | $172,690 |
| 2015 | $3,460 | $186,430 | $0 | $0 |
| 2014 | $3,460 | $186,430 | $0 | $0 |
Agents Affiliated with this Home
-
June Mackay

Seller's Agent in 2019
June Mackay
Stevens Realty
(515) 306-1118
17 in this area
121 Total Sales
-
Mohamed Ali

Buyer's Agent in 2019
Mohamed Ali
Iowa Realty Mills Crossing
(515) 371-7795
31 in this area
117 Total Sales
-
Katie Sell

Seller's Agent in 2012
Katie Sell
Iowa Realty Mills Crossing
(515) 419-7564
6 in this area
76 Total Sales
-
T
Buyer's Agent in 2012
Todd Rieger
Iowa Realty Jordan Grove
Map
Source: Des Moines Area Association of REALTORS®
MLS Number: 586614
APN: 16-01-477-014
- 6562 Center St
- 1245 65th St
- 989 65th St
- 980 65th St
- 5909 Brookview Dr
- 5912 Brookview Dr
- 6204 Aspen Dr
- 1025 68th St Unit 7
- 6171 Acadia Dr
- 950 67th St Unit 412
- 950 67th St Unit 321
- 1020 68th St Unit 2
- 681 63rd St
- 6162 Pommel Place
- 1204 56th St
- 5412 Woodland Ave
- 956 55th St
- 645 65th Place Unit 181
- 5408 Vista Dr
- 933 55th St






