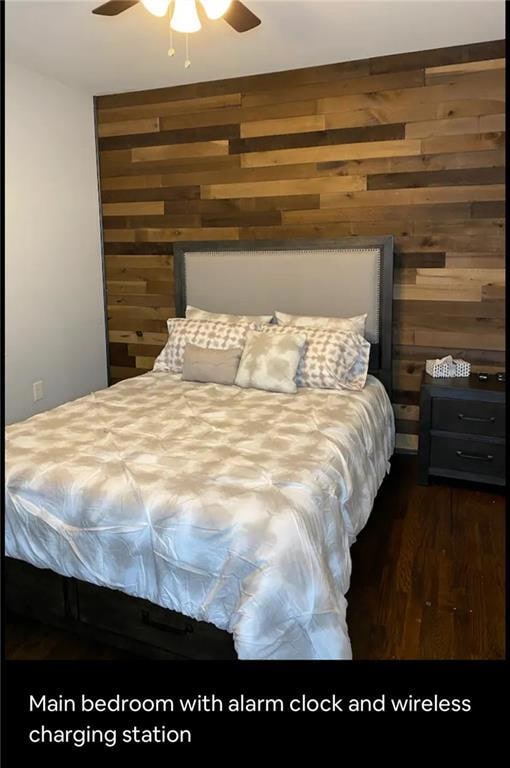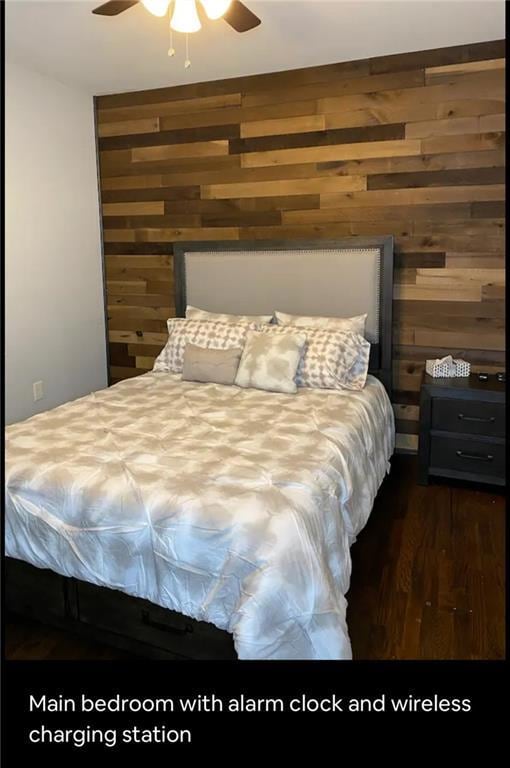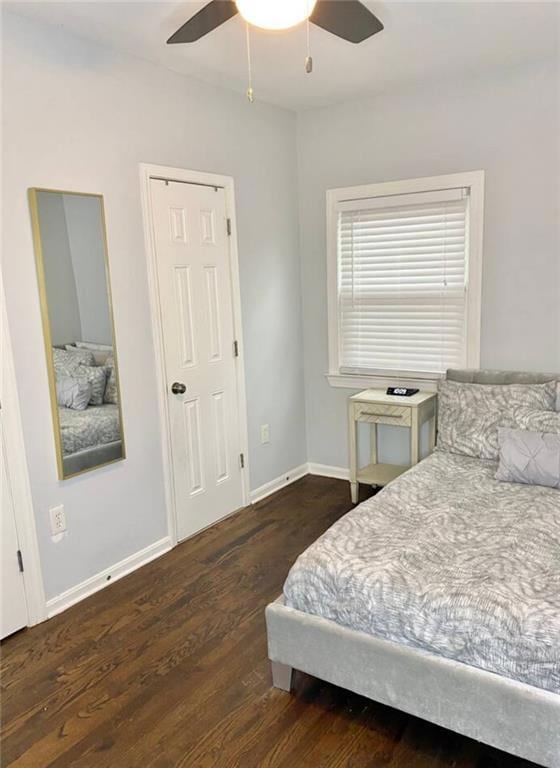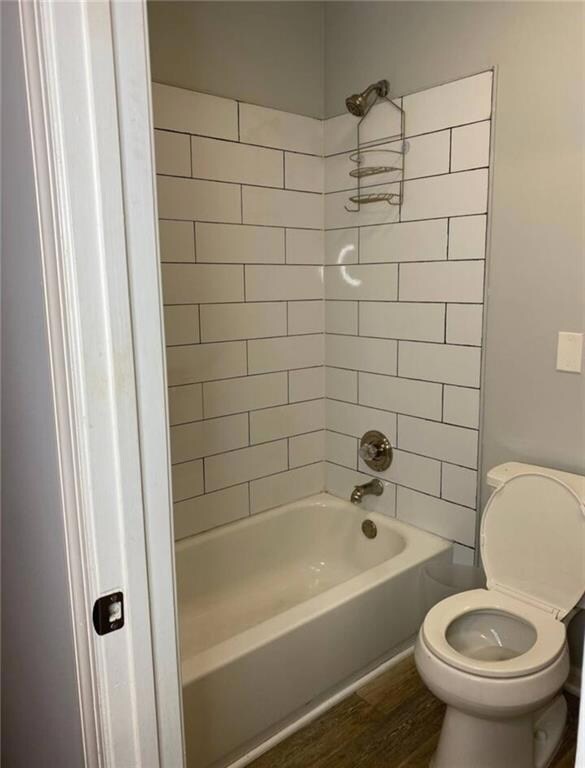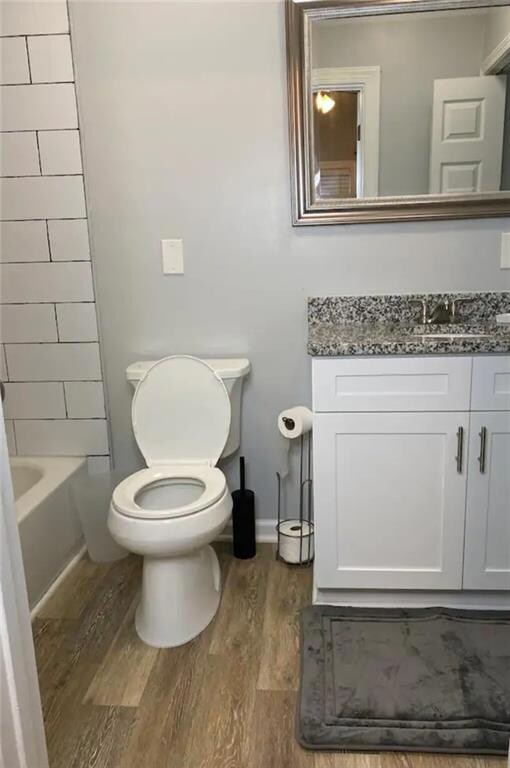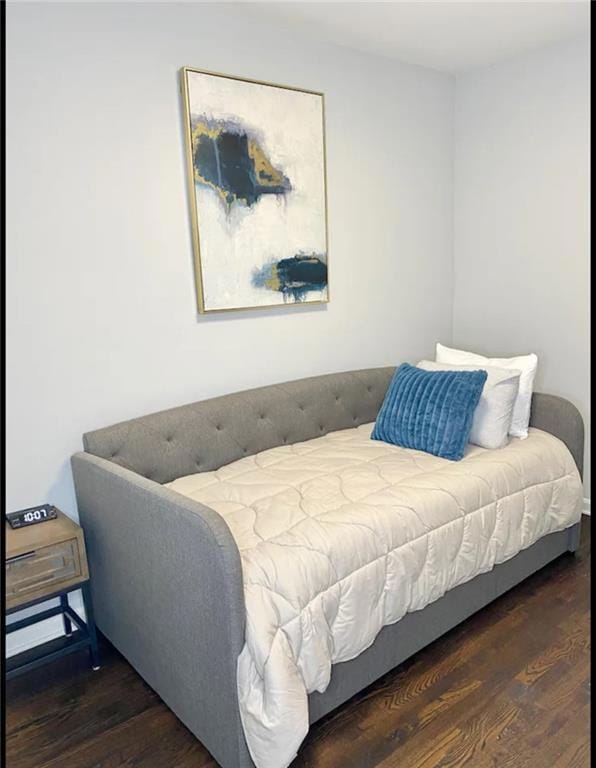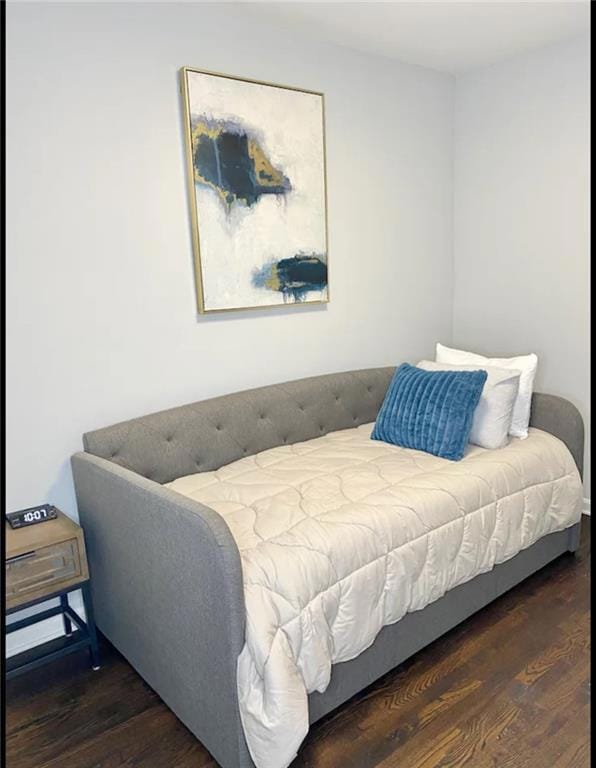1081 Ashby Grove SW Atlanta, GA 30314
West End NeighborhoodHighlights
- City View
- Traditional Architecture
- Corner Lot
- Deck
- Wood Flooring
- Furnished
About This Home
Welcome to this beautifully renovated 3-bedroom, 2.5-bath home located on a desirable corner lot in the vibrant Ashview Heights community. This modern home features elegant granite countertops, gleaming hardwood floors throughout, and a spacious layout perfect for comfortable living. Enjoy unbeatable convenience-just steps from the Westside Beltline, minutes to shopping, the airport, and downtown Atlanta. Nestled in a rapidly growing neighborhood filled with new developments, this home offers both modern living and long-term value. Whether you're relocating or just looking for more space, this home is a must-see!
Home Details
Home Type
- Single Family
Est. Annual Taxes
- $3,042
Year Built
- Built in 1925
Lot Details
- 3,093 Sq Ft Lot
- Back Yard Fenced
- Corner Lot
Home Design
- Traditional Architecture
- Composition Roof
- Wood Siding
- Cedar
Interior Spaces
- 1,026 Sq Ft Home
- 1-Story Property
- Roommate Plan
- Furnished
- Ceiling Fan
- Family Room
- Den
- Wood Flooring
- City Views
- Pull Down Stairs to Attic
Kitchen
- Breakfast Bar
- Microwave
- Dishwasher
- Disposal
Bedrooms and Bathrooms
- 3 Main Level Bedrooms
- Split Bedroom Floorplan
- Low Flow Plumbing Fixtures
- Separate Shower in Primary Bathroom
Laundry
- Laundry in Hall
- Dryer
- Washer
Home Security
- Security System Owned
- Storm Windows
- Carbon Monoxide Detectors
- Fire and Smoke Detector
Parking
- 2 Parking Spaces
- On-Street Parking
Outdoor Features
- Deck
- Patio
- Outdoor Gas Grill
Location
- Property is near schools
- Property is near shops
Schools
- M. A. Jones Elementary School
- Herman J. Russell West End Academy Middle School
- Booker T. Washington High School
Utilities
- Central Heating and Cooling System
- Gas Water Heater
- High Speed Internet
- Phone Available
- Cable TV Available
Listing and Financial Details
- Security Deposit $2,050
- 12 Month Lease Term
- Assessor Parcel Number 14 011600080202
Map
Source: First Multiple Listing Service (FMLS)
MLS Number: 7570405
APN: 14-0116-0008-020-2
- 1063 Ashby Grove SW
- 1066 Ashby Grove SW
- 177 Lawton St SW
- 1031 Camilla St SW
- 1132 Fair St SW
- 253 Lawton St SW
- 996 Camilla St SW
- 1159 Fair St SW
- 1165 Fair St SW
- 91 Morris Brown Dr SW
- 256 1st St SW
- 1000 Beckwith St SW
- 1143 Westview Dr SW
- 973 Parsons St SW
- 253 1st St SW
- 937 Camilla St SW
- 1115 Martin Luther King Junior Dr SW
- 1120 Hunter Place NW
- 971 Washington Place SW
