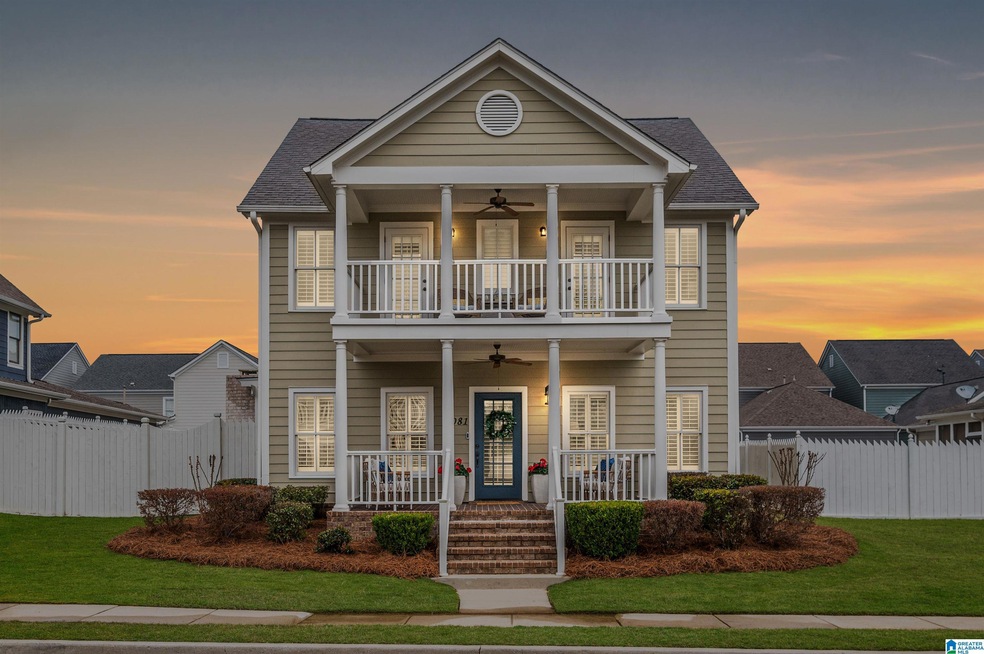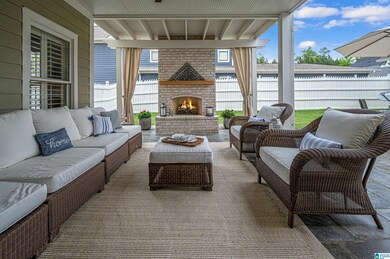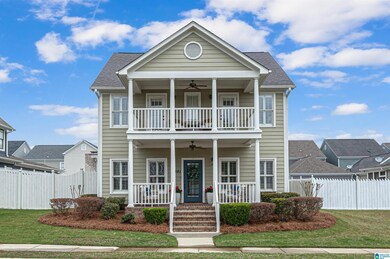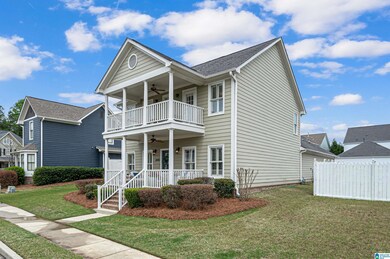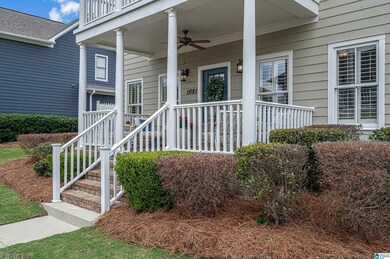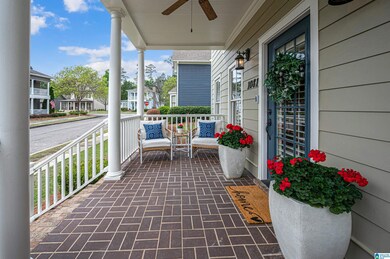
1081 Beaumont Ave Birmingham, AL 35242
North Shelby County NeighborhoodEstimated Value: $590,341 - $609,000
Highlights
- Living Room with Fireplace
- Wood Flooring
- Attic
- Greystone Elementary School Rated A
- Main Floor Primary Bedroom
- Loft
About This Home
As of May 2023Charleston inspired community that showcases Southern charm & City convenience. This 4 Bedroom/3.5 Bath home is full of Character, including double front covered porches & dreamy outdoor living. The welcoming living room featuring natural light & a cozy fireplace is open to a study/office or TV den. The updated kitchen open to the dining room has quartz countertops, a GE Monogram gas cooktop/range, island w/ breakfast bar & walk-in pantry. The master bedroom suite offers a master bath w/ dual vanities, garden tub, separate shower & large walk-in closet. The 2nd floor hosts a spacious loft w/ covered porch access, 3 bedrooms & 2 full baths. The covered blue stone patio offers a year round vacation setting for relaxing or entertaining w/ an outdoor fireplace (gas or wood-burning) & open area for grilling & dining that overlooks a flat fenced backyard. Main level laundry room & 2 car garage w/ additional storage & exterior parking pad. Convenient to shopping & restaurants. Hoover Schools
Home Details
Home Type
- Single Family
Est. Annual Taxes
- $2,836
Year Built
- Built in 2010
Lot Details
- 6,534 Sq Ft Lot
- Fenced Yard
- Sprinkler System
- Few Trees
HOA Fees
- $54 Monthly HOA Fees
Parking
- 2 Car Attached Garage
- Garage on Main Level
- Rear-Facing Garage
- Driveway
Home Design
- Slab Foundation
- HardiePlank Siding
Interior Spaces
- 1.5-Story Property
- Crown Molding
- Smooth Ceilings
- Ceiling Fan
- Recessed Lighting
- Wood Burning Fireplace
- Gas Log Fireplace
- Brick Fireplace
- Double Pane Windows
- Window Treatments
- French Doors
- Living Room with Fireplace
- 2 Fireplaces
- Dining Room
- Home Office
- Loft
- Pull Down Stairs to Attic
Kitchen
- Breakfast Bar
- Gas Oven
- Gas Cooktop
- Dishwasher
- Kitchen Island
- Stone Countertops
- Disposal
Flooring
- Wood
- Carpet
- Tile
Bedrooms and Bathrooms
- 4 Bedrooms
- Primary Bedroom on Main
- Walk-In Closet
- Bathtub and Shower Combination in Primary Bathroom
- Garden Bath
- Separate Shower
- Linen Closet In Bathroom
Laundry
- Laundry Room
- Laundry on main level
- Washer and Electric Dryer Hookup
Outdoor Features
- Covered patio or porch
- Outdoor Fireplace
Schools
- Greystone Elementary School
- Berry Middle School
- Spain Park High School
Utilities
- Two cooling system units
- Central Air
- Two Heating Systems
- Heat Pump System
- Heating System Uses Gas
- Programmable Thermostat
- Underground Utilities
- Gas Water Heater
Listing and Financial Details
- Visit Down Payment Resource Website
- Assessor Parcel Number 10-1-01-0-001-096.000
Community Details
Overview
- Association fees include common grounds mntc, management fee
- Beaumont HOA, Phone Number (205) 314-5700
Recreation
- Park
- Trails
Ownership History
Purchase Details
Purchase Details
Home Financials for this Owner
Home Financials are based on the most recent Mortgage that was taken out on this home.Similar Homes in Birmingham, AL
Home Values in the Area
Average Home Value in this Area
Purchase History
| Date | Buyer | Sale Price | Title Company |
|---|---|---|---|
| Kiser Living Trust | $10,000 | None Listed On Document | |
| Gentry Craig L | $313,030 | None Available |
Mortgage History
| Date | Status | Borrower | Loan Amount |
|---|---|---|---|
| Previous Owner | Gentry Craig L | $280,794 | |
| Previous Owner | Gentry Craig L | $275,793 |
Property History
| Date | Event | Price | Change | Sq Ft Price |
|---|---|---|---|---|
| 05/19/2023 05/19/23 | Sold | $575,000 | +4.6% | $216 / Sq Ft |
| 04/20/2023 04/20/23 | For Sale | $549,500 | -- | $207 / Sq Ft |
Tax History Compared to Growth
Tax History
| Year | Tax Paid | Tax Assessment Tax Assessment Total Assessment is a certain percentage of the fair market value that is determined by local assessors to be the total taxable value of land and additions on the property. | Land | Improvement |
|---|---|---|---|---|
| 2024 | $3,402 | $51,160 | $0 | $0 |
| 2023 | $3,172 | $48,160 | $0 | $0 |
| 2022 | $2,826 | $43,120 | $0 | $0 |
| 2021 | $2,501 | $38,220 | $0 | $0 |
| 2020 | $2,433 | $37,200 | $0 | $0 |
| 2019 | $2,361 | $36,120 | $0 | $0 |
| 2017 | $2,196 | $33,640 | $0 | $0 |
| 2015 | $2,050 | $31,440 | $0 | $0 |
| 2014 | $2,002 | $30,720 | $0 | $0 |
Agents Affiliated with this Home
-
Tina Baum

Seller's Agent in 2023
Tina Baum
RE/MAX
(205) 937-2055
127 in this area
208 Total Sales
-
Susan Peeples

Seller Co-Listing Agent in 2023
Susan Peeples
RE/MAX
(205) 914-1235
115 in this area
133 Total Sales
-
Holly Ingram

Buyer's Agent in 2023
Holly Ingram
Keller Williams Realty Hoover
(251) 680-5714
5 in this area
59 Total Sales
Map
Source: Greater Alabama MLS
MLS Number: 1351325
APN: 10-1-01-0-001-096-000
- 1517 Laurens St
- 1012 Lake Heather Rd
- 1124 Danberry Ln
- 3009 Valley Ridge Rd
- 3057 Valley Ridge Rd
- 4035 Highland Ridge Rd
- 4074 Highland Ridge Rd
- 4067 Highland Ridge Rd
- 5000 Cameron Rd
- 5280 Valleydale Rd Unit C3
- 5280 Valleydale Rd Unit C4
- 500 Parsons Way Unit 30
- 510 Parsons Way Unit 31
- 7000 Inverness Green Ln
- 910 Morning Sun Dr Unit 910
- 804 Morning Sun Dr Unit 804
- 102 Morning Sun Dr
- 2300 Ridge Trail
- 211 Morning Sun Dr Unit 211
- 1205 Morning Sun Dr Unit 119
- 1081 Beaumont Ave
- 1081 Beaumont Ave Unit 38
- 1085 Beaumont Ave
- 1077 Beaumont Ave
- 1077 Beaumont Ave Unit 37
- 1552 Laurens St
- 1548 Laurens St
- 1556 Laurens St
- 1556 Laurens St Unit 104A
- 1540 Laurens St
- 1540 Laurens St Unit 108A
- 1560 Laurens St
- 1560 Laurens St Unit 103A
- 1073 Beaumont Ave
- 1536 Laurens St
- 1536 Laurens St Unit 109A
- 1564 Laurens St
- 1080 Beaumont Ave Unit 61
- 1080 Beaumont Ave
- 1076 Beaumont Ave
