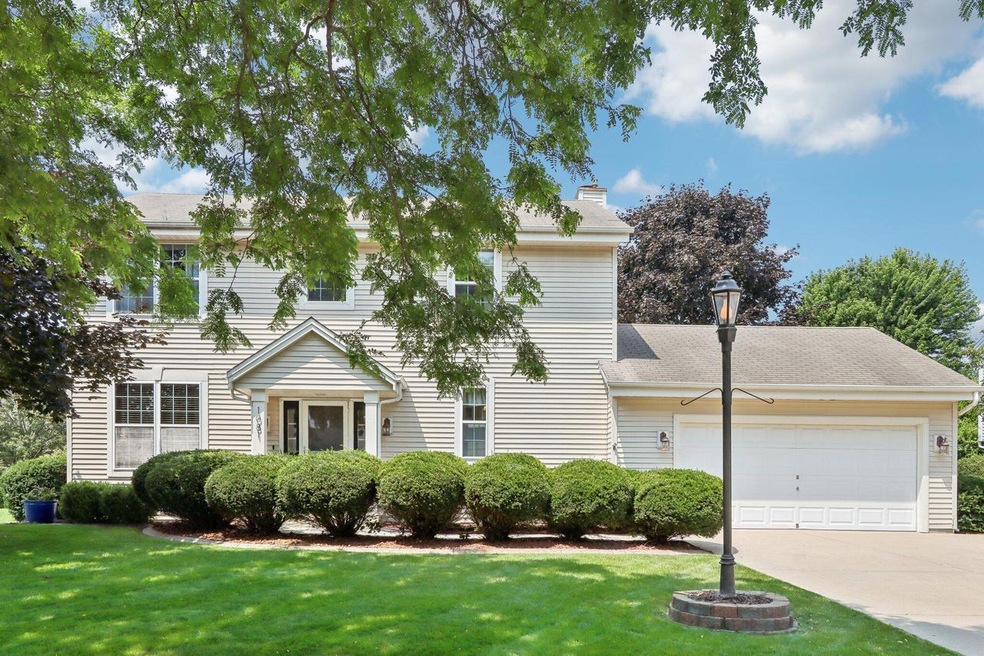
1081 Bending Brae Dr Pewaukee, WI 53072
Highlights
- Cabana
- Deck
- 2.5 Car Attached Garage
- Pewaukee Lake Elementary School Rated A
- Fenced Yard
- Wet Bar
About This Home
As of October 2024THIS HOME HAS IT ALL! This spectacular custom Bielinski Colonial 4BR, 2.5 bath, 2.5 car garage will make you feel like life is one big adventure! .27 acre property in the Lake Park neighborhood of Pewaukee has a gas fireplace, full basement and all the feels of a resort in the backyard! Slide into the SALT WATER POOL on your new Big Blue slide as you cool off after a long hot day. Relax under the pergola next to your gas fire pit when evenings are cool. Also included: custom wood bunk beds, outdoor gas grill, basketball hoop w glass bboard, and an aluminum fence. Included in the basement: shuffleboard, Golden T golf game, entertainment center, elliptical and TV (both in exercise room), and a large pull-down screen to watch your favorite movies! Come and see! You will not want to leave!
Last Agent to Sell the Property
Joanne Ketsios
Redfin Corporation License #110637-94 Listed on: 07/25/2024

Home Details
Home Type
- Single Family
Est. Annual Taxes
- $4,153
Year Built
- Built in 1996
Lot Details
- 0.27 Acre Lot
- Fenced Yard
Parking
- 2.5 Car Attached Garage
- Garage Door Opener
Home Design
- Poured Concrete
- Vinyl Siding
Interior Spaces
- 2,000 Sq Ft Home
- 2-Story Property
- Wet Bar
- Finished Basement
- Sump Pump
Kitchen
- Range
- Microwave
- Dishwasher
- ENERGY STAR Qualified Appliances
- Disposal
Bedrooms and Bathrooms
- 4 Bedrooms
- Primary Bedroom Upstairs
- En-Suite Primary Bedroom
- Walk-In Closet
- Primary Bathroom includes a Walk-In Shower
- Walk-in Shower
Laundry
- Dryer
- Washer
Pool
- Cabana
- In Ground Pool
Outdoor Features
- Deck
Schools
- Pewaukee Lake Elementary School
- Asa Clark Middle School
- Pewaukee High School
Utilities
- Central Air
- Heating System Uses Natural Gas
- High Speed Internet
Community Details
- Lake Park Subdivision
Listing and Financial Details
- Exclusions: Seller's unattached personal property
Ownership History
Purchase Details
Home Financials for this Owner
Home Financials are based on the most recent Mortgage that was taken out on this home.Purchase Details
Purchase Details
Home Financials for this Owner
Home Financials are based on the most recent Mortgage that was taken out on this home.Similar Homes in Pewaukee, WI
Home Values in the Area
Average Home Value in this Area
Purchase History
| Date | Type | Sale Price | Title Company |
|---|---|---|---|
| Deed | $590,000 | Lakefront Title | |
| Interfamily Deed Transfer | -- | None Available | |
| Warranty Deed | $42,900 | -- |
Mortgage History
| Date | Status | Loan Amount | Loan Type |
|---|---|---|---|
| Open | $443,000 | New Conventional | |
| Previous Owner | $168,500 | Purchase Money Mortgage |
Property History
| Date | Event | Price | Change | Sq Ft Price |
|---|---|---|---|---|
| 10/10/2024 10/10/24 | Sold | $590,000 | +0.2% | $295 / Sq Ft |
| 08/05/2024 08/05/24 | Pending | -- | -- | -- |
| 07/29/2024 07/29/24 | Price Changed | $589,000 | -6.4% | $295 / Sq Ft |
| 07/25/2024 07/25/24 | For Sale | $629,000 | -- | $315 / Sq Ft |
Tax History Compared to Growth
Tax History
| Year | Tax Paid | Tax Assessment Tax Assessment Total Assessment is a certain percentage of the fair market value that is determined by local assessors to be the total taxable value of land and additions on the property. | Land | Improvement |
|---|---|---|---|---|
| 2024 | $4,918 | $449,400 | $85,000 | $364,400 |
| 2023 | $4,394 | $356,400 | $79,000 | $277,400 |
| 2022 | $4,674 | $356,400 | $79,000 | $277,400 |
| 2021 | $4,758 | $338,800 | $75,000 | $263,800 |
| 2020 | $5,184 | $338,800 | $75,000 | $263,800 |
| 2019 | $4,982 | $338,800 | $75,000 | $263,800 |
| 2018 | $4,559 | $312,100 | $75,000 | $237,100 |
| 2017 | $4,667 | $312,100 | $75,000 | $237,100 |
| 2016 | $4,549 | $272,800 | $57,000 | $215,800 |
| 2015 | $4,562 | $272,800 | $57,000 | $215,800 |
| 2014 | $4,943 | $272,800 | $57,000 | $215,800 |
| 2013 | $4,943 | $257,200 | $57,000 | $200,200 |
Agents Affiliated with this Home
-
J
Seller's Agent in 2024
Joanne Ketsios
Redfin Corporation
(844) 759-7732
-
Douglas Bartmann
D
Buyer's Agent in 2024
Douglas Bartmann
Shorewest Realtors, Inc.
(262) 366-7407
1 in this area
59 Total Sales
Map
Source: Metro MLS
MLS Number: 1884944
APN: PWV-0874-171
- 1293 Chesterwood Ln
- 1211 Lake Park Dr
- 1210 Chesterwood Ln
- 678 Pewaukee Rd Unit E
- 584 Pewaukee Rd Unit F
- 509 Westfield Way Unit G
- 842 Ringtail Ct
- 884 Joshua Ct
- 1339 Hillwood Blvd Unit D
- 321 Nicole Ct
- 700 Bluestem Ct
- W250N5006 William Dr
- 160 Westfield Way Unit H
- N45W25338 Lindsay Rd
- 1023 Waterstone Ct
- 1036 Waterstone Ct
- N39W23802 Broken Hill Cir N
- 1334 Greenhedge Rd Unit B8
- 1232 Sunnyridge Rd Unit 1
- 330 Willow Grove Dr Unit E
