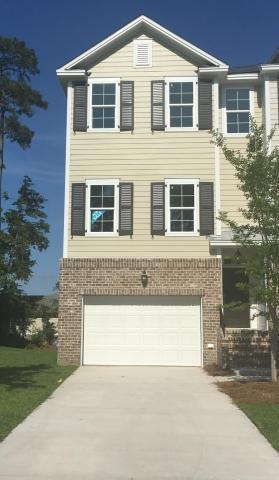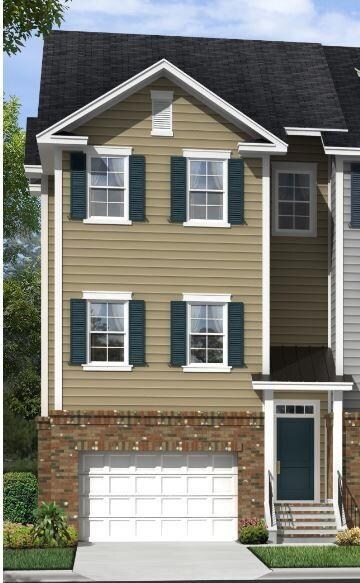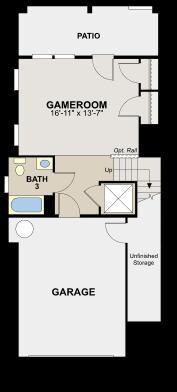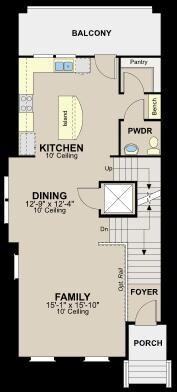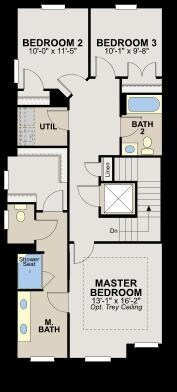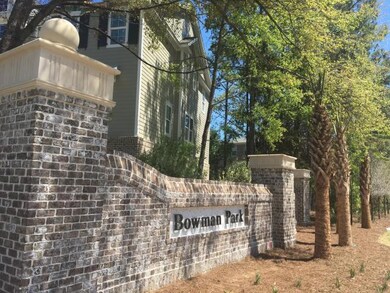
1081 Bowman Woods Dr Mount Pleasant, SC 29464
Rifle Range NeighborhoodHighlights
- Under Construction
- Home Energy Rating Service (HERS) Rated Property
- Wood Flooring
- Mamie Whitesides Elementary School Rated A
- Deck
- High Ceiling
About This Home
As of September 2020END UNIT! Gorgeous 3 Bed/ 3.5 Bath Luxury Townhome in the Heart of Mt. Pleasant. Upon entering the townhome, you walk up elegant Hardwood Stairs to the spacious main living area. The Main Living level boast an open layout, including a large kitchen, dining area, great room, walk-in pantry, and powder room,. Beautiful Hardwood floors are found throughout the entire main living area along with 10ft ceilings. The Kitchen is every chef's dream offering 42" Cabinets, a spacious Kitchen Island with Stainless Steel appliances and Silestone Countertops. Off of the kitchen there is a private covered deck making it the perfect place to enjoy a morning cup of coffee. Upstairs there are two secondary bedrooms that share a full bath. The sprawling Master Suite is also located on the same level.Completing the Master Suite is the bathroom which offers a separate Tub and Shower, Raised Vanities and Dual Sinks, a private water closet, and a huge walk-in closet. The ground floor of this townhome has a full bath and a media room. Off the media room you will have your own private patio. The oversized 1 car garage which provides space for your car plus ample storage space completes this knock out end unit townhome. This natural gas, HERS rated townhome is energy efficient and includes radiant barrier roof sheathing, Tankless water heater, advanced sealing techniques, and MI low E IMPACT RESISTANT windows. This is truly one of the most elegant townhomes in Mt. Pleasant at a location that can't be beat located less than 4 miles to the beach and Towne Centre Mall and less than 10 miles to Downtown Charleston. Pricing reflects current incentive. Estimated completion: Dec 2016
Last Agent to Sell the Property
SM SOUTH CAROLINA BROKERAGE LLC License #84614 Listed on: 03/14/2016
Home Details
Home Type
- Single Family
Est. Annual Taxes
- $2,150
Year Built
- Built in 2016 | Under Construction
HOA Fees
- $166 Monthly HOA Fees
Parking
- 2.5 Car Attached Garage
Home Design
- Slab Foundation
- Architectural Shingle Roof
- Cement Siding
Interior Spaces
- 2,268 Sq Ft Home
- 3-Story Property
- Smooth Ceilings
- High Ceiling
- Family Room
- Combination Dining and Living Room
- Game Room
- Laundry Room
Kitchen
- Eat-In Kitchen
- Dishwasher
- Kitchen Island
Flooring
- Wood
- Ceramic Tile
Bedrooms and Bathrooms
- 3 Bedrooms
- Walk-In Closet
Outdoor Features
- Deck
- Covered patio or porch
- Stoop
Schools
- Mamie Whitesides Elementary School
- Laing Middle School
- Wando High School
Utilities
- Cooling Available
- Heat Pump System
- Tankless Water Heater
Additional Features
- Adaptable For Elevator
- Home Energy Rating Service (HERS) Rated Property
- 3,485 Sq Ft Lot
Community Details
- Front Yard Maintenance
- Bowman Park Subdivision
Listing and Financial Details
- Home warranty included in the sale of the property
Ownership History
Purchase Details
Home Financials for this Owner
Home Financials are based on the most recent Mortgage that was taken out on this home.Purchase Details
Home Financials for this Owner
Home Financials are based on the most recent Mortgage that was taken out on this home.Similar Homes in Mount Pleasant, SC
Home Values in the Area
Average Home Value in this Area
Purchase History
| Date | Type | Sale Price | Title Company |
|---|---|---|---|
| Deed | $538,000 | None Available | |
| Warranty Deed | $500,000 | None Available |
Mortgage History
| Date | Status | Loan Amount | Loan Type |
|---|---|---|---|
| Open | $200,000 | Credit Line Revolving | |
| Closed | $127,600 | New Conventional | |
| Open | $430,400 | New Conventional | |
| Previous Owner | $400,000 | Adjustable Rate Mortgage/ARM | |
| Previous Owner | $387,713 | New Conventional |
Property History
| Date | Event | Price | Change | Sq Ft Price |
|---|---|---|---|---|
| 09/03/2020 09/03/20 | Sold | $538,000 | 0.0% | $230 / Sq Ft |
| 08/04/2020 08/04/20 | Pending | -- | -- | -- |
| 07/23/2020 07/23/20 | For Sale | $538,000 | +11.0% | $230 / Sq Ft |
| 12/31/2016 12/31/16 | Sold | $484,641 | +16.2% | $214 / Sq Ft |
| 07/07/2016 07/07/16 | Pending | -- | -- | -- |
| 03/14/2016 03/14/16 | For Sale | $417,000 | -- | $184 / Sq Ft |
Tax History Compared to Growth
Tax History
| Year | Tax Paid | Tax Assessment Tax Assessment Total Assessment is a certain percentage of the fair market value that is determined by local assessors to be the total taxable value of land and additions on the property. | Land | Improvement |
|---|---|---|---|---|
| 2023 | $2,150 | $21,520 | $0 | $0 |
| 2022 | $1,977 | $21,520 | $0 | $0 |
| 2021 | $2,175 | $21,520 | $0 | $0 |
| 2020 | $2,102 | $20,000 | $0 | $0 |
| 2019 | $2,085 | $20,000 | $0 | $0 |
| 2017 | $1,899 | $19,400 | $0 | $0 |
Agents Affiliated with this Home
-
John Barnwell
J
Seller's Agent in 2020
John Barnwell
The Exchange Company, LLC
(843) 882-2700
2 in this area
24 Total Sales
-
Forrest Edwards

Buyer's Agent in 2020
Forrest Edwards
Ravenel Associates Real Estate. LLC
(843) 469-0849
1 in this area
6 Total Sales
-
Leigh Mason
L
Seller's Agent in 2016
Leigh Mason
SM SOUTH CAROLINA BROKERAGE LLC
(336) 408-6875
142 Total Sales
Map
Source: CHS Regional MLS
MLS Number: 16006707
APN: 560-02-00-080
- 1048 Bowman Woods Dr
- 1128 Melvin Bennett Rd
- 1474 Blue Cascade Dr
- 1443 Cambridge Lakes Dr Unit B208
- 1309 Llewellyn Rd
- 1583 Paradise Lake Dr
- 1700 Paradise Lake Dr
- 1588 Paradise Lake Dr
- 1261 Gannett Rd
- 1224 Decoy Ct
- 1615 Paradise Lake Dr
- 1412 Oaklanding Rd
- 1406 Oaklanding Rd
- 1433 Oaklanding Rd
- 0 Chuck Dawley Blvd Unit 25018679
- 1111 Kilarney Rd
- 1415 Inland Creek Way
- 1107 S Shadow Dr
- 1102 N Shadow Dr
- 1141 Bonnie Ln
