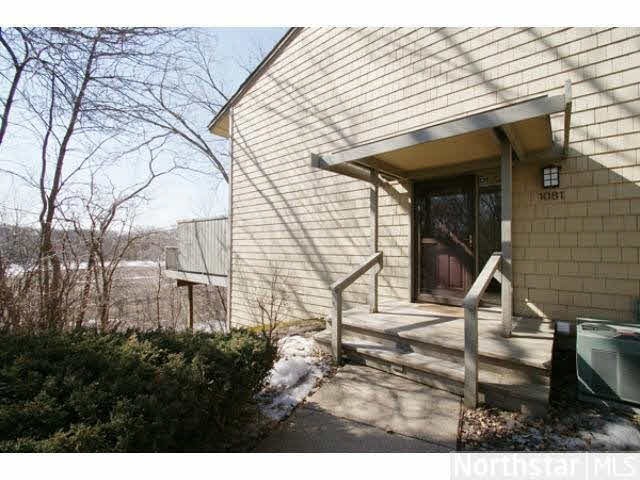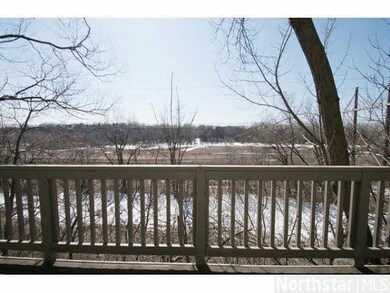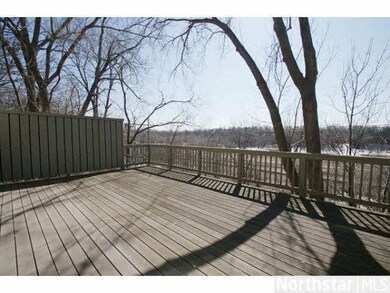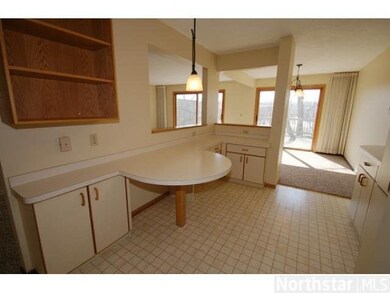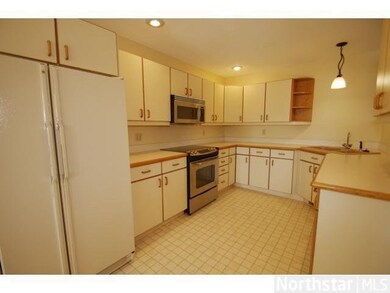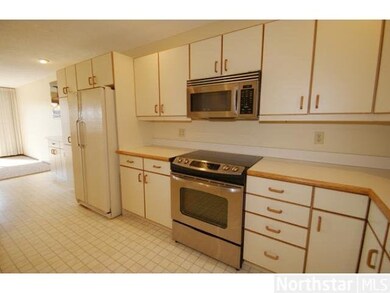
1081 Cedar View Dr Minneapolis, MN 55405
Bryn Mawr NeighborhoodEstimated Value: $556,000 - $598,000
Highlights
- In Ground Pool
- Formal Dining Room
- 2 Car Attached Garage
- Deck
- Fireplace
- Eat-In Kitchen
About This Home
As of May 2013Prime end-unit Cedar Lake Townhouse offers privacy and expansive views of Cedar Lake Park and access to the trail system. Outdoor pool, pets allowed. Many updates, private master bath, huge private deck. 1-Yr Home Warranty.
Last Listed By
Virginia Wheeler
Coldwell Banker Burnet Listed on: 04/05/2013
Townhouse Details
Home Type
- Townhome
Est. Annual Taxes
- $7,137
Year Built
- 1971
Lot Details
- 1,307 Sq Ft Lot
- Property fronts a private road
HOA Fees
- $410 Monthly HOA Fees
Home Design
- Brick Exterior Construction
- Poured Concrete
- Asphalt Shingled Roof
- Wood Siding
Interior Spaces
- Woodwork
- Ceiling Fan
- Fireplace
- Formal Dining Room
- Basement Fills Entire Space Under The House
Kitchen
- Eat-In Kitchen
- Range
- Microwave
- Dishwasher
- Disposal
Bedrooms and Bathrooms
- 3 Bedrooms
- Primary Bathroom is a Full Bathroom
- Bathroom on Main Level
Laundry
- Dryer
- Washer
Parking
- 2 Car Attached Garage
- Side by Side Parking
Outdoor Features
- In Ground Pool
- Deck
Utilities
- Forced Air Heating and Cooling System
Listing and Financial Details
- Assessor Parcel Number 2902924420043
Community Details
Overview
- Association fees include exterior maintenance, shared amenities, snow removal, trash
Recreation
- Community Pool
Ownership History
Purchase Details
Home Financials for this Owner
Home Financials are based on the most recent Mortgage that was taken out on this home.Purchase Details
Home Financials for this Owner
Home Financials are based on the most recent Mortgage that was taken out on this home.Purchase Details
Home Financials for this Owner
Home Financials are based on the most recent Mortgage that was taken out on this home.Similar Homes in Minneapolis, MN
Home Values in the Area
Average Home Value in this Area
Purchase History
| Date | Buyer | Sale Price | Title Company |
|---|---|---|---|
| Litin Elizabeth A M | $500,000 | Edina Realty Title Inc | |
| Joyce Gail | $84,476 | None Available | |
| Smith David T | $291,176 | Burnet Title | |
| Smith David David | $300,000 | -- |
Mortgage History
| Date | Status | Borrower | Loan Amount |
|---|---|---|---|
| Open | Litin Elizabeth Am | $392,000 | |
| Closed | Litin Elizabeth A M | $400,000 | |
| Previous Owner | Joyce Gail | $297,000 | |
| Previous Owner | Smith Davit T | $80,000 | |
| Previous Owner | Smith David David | $270,000 | |
| Previous Owner | Smith David T | $240,000 | |
| Previous Owner | Wheeler Robert Michael | $35,000 |
Property History
| Date | Event | Price | Change | Sq Ft Price |
|---|---|---|---|---|
| 05/10/2013 05/10/13 | Sold | $300,000 | -7.7% | $135 / Sq Ft |
| 04/10/2013 04/10/13 | Pending | -- | -- | -- |
| 04/05/2013 04/05/13 | For Sale | $324,900 | -- | $146 / Sq Ft |
Tax History Compared to Growth
Tax History
| Year | Tax Paid | Tax Assessment Tax Assessment Total Assessment is a certain percentage of the fair market value that is determined by local assessors to be the total taxable value of land and additions on the property. | Land | Improvement |
|---|---|---|---|---|
| 2023 | $7,137 | $539,000 | $53,000 | $486,000 |
| 2022 | $6,152 | $466,000 | $46,000 | $420,000 |
| 2021 | $5,664 | $444,000 | $12,000 | $432,000 |
| 2020 | $6,135 | $423,000 | $6,500 | $416,500 |
| 2019 | $6,006 | $423,000 | $6,500 | $416,500 |
| 2018 | $5,612 | $403,000 | $6,500 | $396,500 |
| 2017 | $5,477 | $360,000 | $6,500 | $353,500 |
| 2016 | $6,079 | $385,000 | $14,800 | $370,200 |
| 2015 | $5,972 | $362,500 | $14,800 | $347,700 |
| 2014 | -- | $302,500 | $14,800 | $287,700 |
Agents Affiliated with this Home
-
V
Seller's Agent in 2013
Virginia Wheeler
Coldwell Banker Burnet
-
S
Buyer's Agent in 2013
Stuart Francis
RE/MAX
Map
Source: REALTOR® Association of Southern Minnesota
MLS Number: 4459239
APN: 29-029-24-42-0043
- 1058 Cedar View Dr
- 1045 Thomas Ave S
- 1112 Vincent Ave S
- 720 Cedar Lake Rd S
- 437 Upton Ave S
- 428 Sheridan Ave S
- 1967 Sheridan Ave S
- 601 Queen Ave S
- 1984 Kenwood Pkwy
- 1700 Kenwood Pkwy
- 1600 Kenwood Pkwy
- 1448 Lakeview Ave S
- 2323 Laurel Ave
- 2029 Sheridan Ave S
- 1824 Oliver Ave S
- 632 Morgan Ave S
- 1128 Kenwood Pkwy Unit 1
- 241 Queen Ave S
- 2421 W 21st St
- 1918 Cedar Lake Pkwy
- 1081 Cedar View Dr
- 1083 Cedar View Dr
- 1085 Cedar View Dr
- 1087 Cedar View Dr
- 1089 Cedar View Dr
- 1070 Cedar View Dr
- 1066 Cedar View Dr
- 1068 Cedar View Dr
- 1064 Cedar View Dr
- 1088 Cedar View Dr
- 1101 Cedar View Dr
- 1084 Cedar View Dr
- 1086 Cedar View Dr
- 1076 Cedar View Dr
- 1078 Cedar View Dr
- 1080 Cedar View Dr
- 1082 Cedar View Dr
- 1062 Cedar View Dr
- 1074 Cedar View Dr
- 1107 Cedar View Dr
