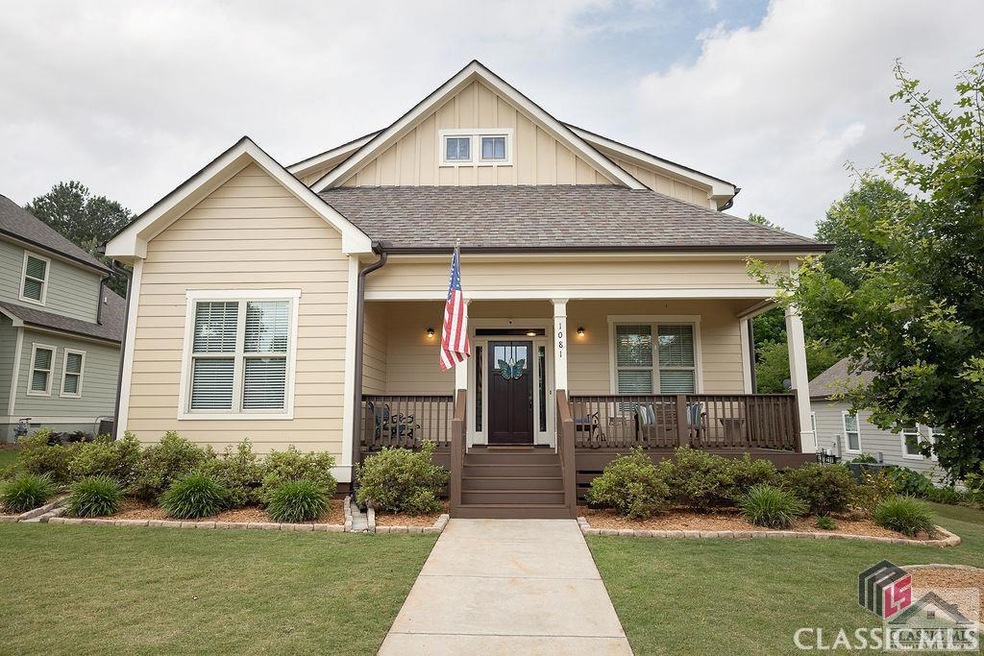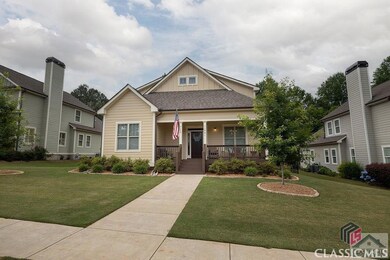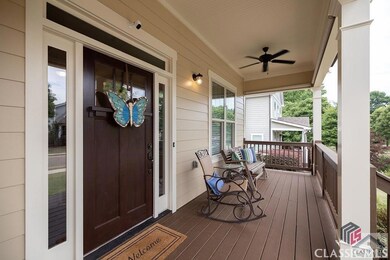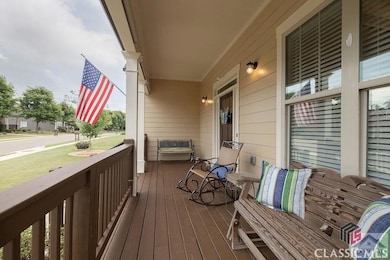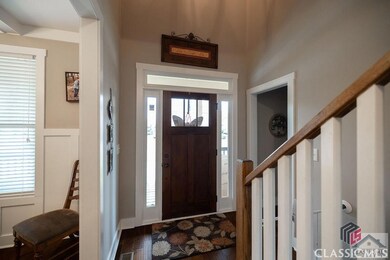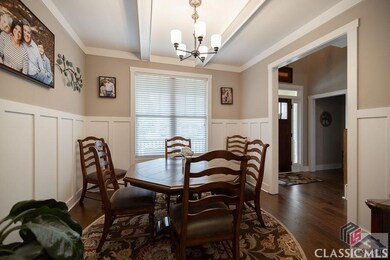
1081 Cobblestone Ln Bogart, GA 30622
Highlights
- Custom Closet System
- Craftsman Architecture
- Wood Flooring
- Rocky Branch Elementary School Rated A
- Deck
- Main Floor Primary Bedroom
About This Home
As of July 2021This charming craftsman home in North Oconee is ready for its new owners! The 5 bedroom home has been lovingly maintained and is located in the popular swim/tennis community, Cobblestone. As you walk up the sidewalk you are greeted by a large covered porch that is perfect for relaxing and sipping your morning coffee. Inside you will find the dining room that features custom trim work, wainscoting and hardwood floors that run throughout the main floor. The kitchen includes custom cabinets, tile backsplash, granite countertops and stainless steel appliances. The open floor plan is ideal for entertaining and allows for easy flow from room to room. The living room has a wood burning fireplace and offers access to your back porch. The laundry room has a built in bench that is perfect for storing backpacks or shoes as your family enters from the garage. The spacious owners suite is on the main floor. The owners suite bathroom features a large soaking tub, tile shower, and double vanity with granite countertops. Upstairs you have a loft area that's a great flex space for play or even a study nook. There are two generous sized bedrooms that are connected with and a jack and jill bathroom. The two other bedrooms have access to a hall bathroom that features a double vanity. Off of the back porch there is a section of the yard that is fenced that would be the perfect spot for dogs or small children to play. The interior and exterior of the home have both been painted in the last year. Cobblestone has a true community feel and the amenities include a pool, tennis courts, playground and sidewalks throughout. Hurry before this home is gone! Come take a look at the Open House on Sunday, June 13th from 2-4pm!
Home Details
Home Type
- Single Family
Est. Annual Taxes
- $3,293
Year Built
- Built in 2014
Lot Details
- 7,841 Sq Ft Lot
- Fenced
HOA Fees
- $83 Monthly HOA Fees
Parking
- 2 Car Attached Garage
- Parking Available
Home Design
- Craftsman Architecture
- HardiePlank Type
Interior Spaces
- 2,574 Sq Ft Home
- 1.5-Story Property
- Ceiling Fan
- Fireplace
- Window Treatments
- Entrance Foyer
- Loft
- Crawl Space
- Home Security System
- Attic
Kitchen
- Microwave
- Dishwasher
- Solid Surface Countertops
Flooring
- Wood
- Carpet
- Tile
Bedrooms and Bathrooms
- 5 Bedrooms | 1 Primary Bedroom on Main
- Custom Closet System
Eco-Friendly Details
- Energy-Efficient Appliances
- Energy-Efficient Windows
Outdoor Features
- Deck
- Covered patio or porch
Schools
- Dove Creek Elementary School
- Malcom Bridge Middle School
- North Oconee High School
Utilities
- Cooling Available
- Heat Pump System
- Programmable Thermostat
- High Speed Internet
- Cable TV Available
Listing and Financial Details
- Assessor Parcel Number B 01M 006
Community Details
Overview
- Association fees include ground maintenance, pool(s), recreation facilities, tennis courts, trash
- Cobblestone Park Subdivision
Recreation
- Tennis Courts
- Community Pool
Ownership History
Purchase Details
Purchase Details
Home Financials for this Owner
Home Financials are based on the most recent Mortgage that was taken out on this home.Purchase Details
Home Financials for this Owner
Home Financials are based on the most recent Mortgage that was taken out on this home.Purchase Details
Similar Homes in Bogart, GA
Home Values in the Area
Average Home Value in this Area
Purchase History
| Date | Type | Sale Price | Title Company |
|---|---|---|---|
| Warranty Deed | -- | -- | |
| Warranty Deed | $419,000 | -- | |
| Warranty Deed | $271,400 | -- | |
| Warranty Deed | -- | -- |
Mortgage History
| Date | Status | Loan Amount | Loan Type |
|---|---|---|---|
| Previous Owner | $335,200 | New Conventional | |
| Previous Owner | $226,000 | New Conventional | |
| Previous Owner | $257,830 | New Conventional |
Property History
| Date | Event | Price | Change | Sq Ft Price |
|---|---|---|---|---|
| 04/12/2023 04/12/23 | Rented | $3,500 | 0.0% | -- |
| 02/22/2023 02/22/23 | For Rent | $3,500 | 0.0% | -- |
| 04/07/2022 04/07/22 | Rented | $3,500 | 0.0% | -- |
| 03/01/2022 03/01/22 | Price Changed | $3,500 | -7.9% | $1 / Sq Ft |
| 02/27/2022 02/27/22 | For Rent | $3,800 | 0.0% | -- |
| 07/06/2021 07/06/21 | Sold | $419,000 | +2.2% | $163 / Sq Ft |
| 06/15/2021 06/15/21 | Pending | -- | -- | -- |
| 06/09/2021 06/09/21 | For Sale | $410,000 | +51.1% | $159 / Sq Ft |
| 05/21/2015 05/21/15 | Sold | $271,400 | 0.0% | $105 / Sq Ft |
| 04/27/2015 04/27/15 | Pending | -- | -- | -- |
| 01/16/2015 01/16/15 | For Sale | $271,400 | -- | $105 / Sq Ft |
Tax History Compared to Growth
Tax History
| Year | Tax Paid | Tax Assessment Tax Assessment Total Assessment is a certain percentage of the fair market value that is determined by local assessors to be the total taxable value of land and additions on the property. | Land | Improvement |
|---|---|---|---|---|
| 2024 | $3,795 | $203,112 | $30,000 | $173,112 |
| 2023 | $3,795 | $189,104 | $20,000 | $169,104 |
| 2022 | $3,575 | $166,626 | $20,000 | $146,626 |
| 2021 | $3,485 | $150,536 | $20,000 | $130,536 |
| 2020 | $3,293 | $142,008 | $20,000 | $122,008 |
| 2019 | $3,099 | $133,658 | $14,000 | $119,658 |
| 2018 | $2,745 | $115,876 | $14,000 | $101,876 |
| 2017 | $2,588 | $109,262 | $14,000 | $95,262 |
| 2016 | $2,534 | $106,979 | $14,000 | $92,979 |
| 2015 | $1,408 | $59,326 | $14,000 | $45,326 |
| 2014 | $175 | $7,200 | $7,200 | $0 |
| 2013 | -- | $5,440 | $5,440 | $0 |
Agents Affiliated with this Home
-
Stephanie Bramlett

Seller's Agent in 2023
Stephanie Bramlett
Move Realty Co., LLC
(770) 601-5630
100 Total Sales
-
Cara Thompson
C
Seller's Agent in 2021
Cara Thompson
5Market Realty
(706) 248-4543
94 Total Sales
-
Sarah Lee

Buyer's Agent in 2021
Sarah Lee
EXP Realty LLC
(678) 296-9923
92 Total Sales
-
B
Seller's Agent in 2015
Bruce Azevedo
RE/MAX
-
Lynn Brogdon

Seller Co-Listing Agent in 2015
Lynn Brogdon
RE/MAX
(706) 614-8820
241 Total Sales
-
D
Buyer's Agent in 2015
Donna Smith Fee
Keller Williams Greater Athens
Map
Source: CLASSIC MLS (Athens Area Association of REALTORS®)
MLS Number: 981980
APN: B01-M0-06
