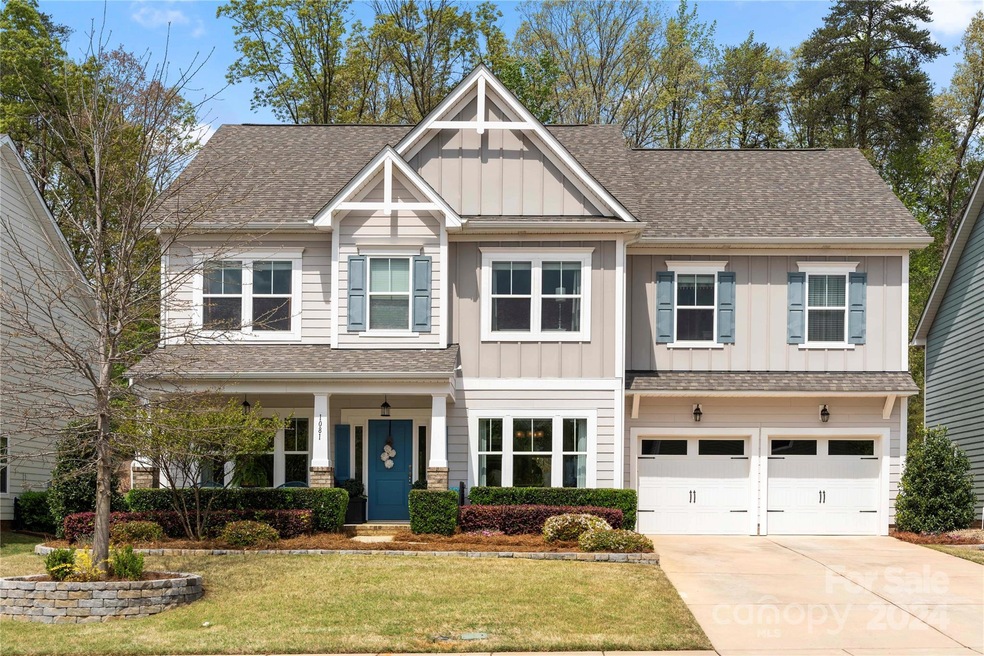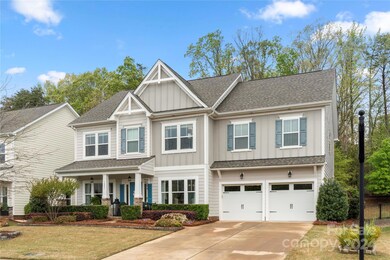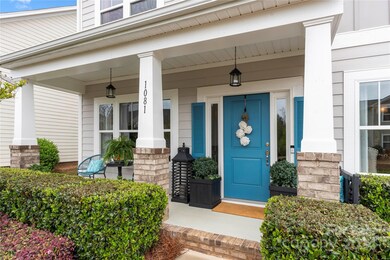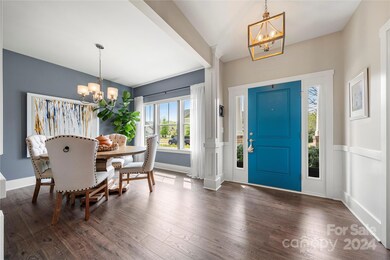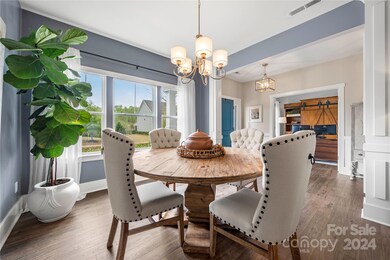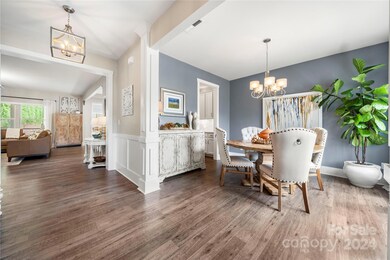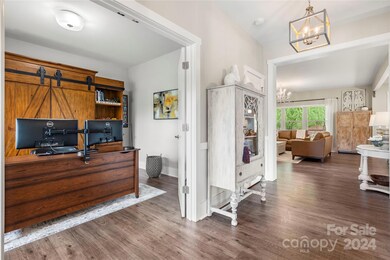
Highlights
- Traditional Architecture
- 2 Car Attached Garage
- Forced Air Heating and Cooling System
- Crowders Creek Elementary School Rated A
About This Home
As of June 2024Welcome to the vibrant community of Handsmill on Lake Wylie! This impeccably maintained home shows like a model boasting 4 large bedrooms, 3.5 baths, and a generously-sized bonus/flex room. The gourmet kitchen is a culinary dream, featuring quartz countertops, expansive island, gas cooktop, wall oven and microwave, tile backsplash, butler's pantry, and custom cabinetry. Luxurious upgrades include premium vinyl plank flooring, ceramic tile, lighting and fixtures, and elegant moldings. Primary bedroom retreat offers a lavish bath, with dual vanities, spacious walk-in closet, garden tub, and separate shower. 3 additional bedrooms and a bonus/flex room, provide ample space for guests. Nestled within a gated community, with a pool, clubhouse, and scenic walking trails. Step outside to the screened porch and discover a backyard oasis, featuring mature trees, a pergola, and an oversized patio perfect for entertaining. Convenient to Charlotte and minutes from airport. SHOWS like NEW!
Last Agent to Sell the Property
Carolina Homes Connection, LLC Brokerage Email: donna@carolinahomesconnection.com License #292756

Home Details
Home Type
- Single Family
Est. Annual Taxes
- $1,861
Year Built
- Built in 2018
HOA Fees
- $99 Monthly HOA Fees
Parking
- 2 Car Attached Garage
Home Design
- Traditional Architecture
- Slab Foundation
- Hardboard
Interior Spaces
- 2-Story Property
Kitchen
- Electric Oven
- Gas Cooktop
- Microwave
- Dishwasher
- Disposal
Bedrooms and Bathrooms
- 4 Bedrooms
Schools
- Crowders Creek Elementary School
- Clover High School
Utilities
- Forced Air Heating and Cooling System
- Vented Exhaust Fan
- Heating System Uses Natural Gas
Community Details
- First Service Residential Association, Phone Number (855) 546-9462
- Handsmill On Lake Wylie Subdivision
- Mandatory home owners association
Listing and Financial Details
- Assessor Parcel Number 555-00-00-231
Ownership History
Purchase Details
Home Financials for this Owner
Home Financials are based on the most recent Mortgage that was taken out on this home.Purchase Details
Home Financials for this Owner
Home Financials are based on the most recent Mortgage that was taken out on this home.Purchase Details
Map
Similar Homes in York, SC
Home Values in the Area
Average Home Value in this Area
Purchase History
| Date | Type | Sale Price | Title Company |
|---|---|---|---|
| Deed | $610,000 | None Listed On Document | |
| Warranty Deed | $371,550 | None Available | |
| Special Warranty Deed | $359,856 | None Available |
Mortgage History
| Date | Status | Loan Amount | Loan Type |
|---|---|---|---|
| Open | $320,000 | New Conventional | |
| Previous Owner | $106,864 | New Conventional | |
| Previous Owner | $100,000 | Future Advance Clause Open End Mortgage | |
| Previous Owner | $162,000 | New Conventional | |
| Previous Owner | $162,000 | New Conventional |
Property History
| Date | Event | Price | Change | Sq Ft Price |
|---|---|---|---|---|
| 06/17/2024 06/17/24 | Sold | $610,000 | +0.2% | $189 / Sq Ft |
| 04/13/2024 04/13/24 | Pending | -- | -- | -- |
| 04/11/2024 04/11/24 | For Sale | $608,900 | -- | $189 / Sq Ft |
Tax History
| Year | Tax Paid | Tax Assessment Tax Assessment Total Assessment is a certain percentage of the fair market value that is determined by local assessors to be the total taxable value of land and additions on the property. | Land | Improvement |
|---|---|---|---|---|
| 2024 | $1,861 | $15,169 | $2,400 | $12,769 |
| 2023 | $1,908 | $15,169 | $2,400 | $12,769 |
| 2022 | $1,572 | $15,169 | $2,400 | $12,769 |
| 2021 | -- | $15,169 | $2,400 | $12,769 |
| 2020 | $1,491 | $15,169 | $0 | $0 |
| 2019 | $1,798 | $14,560 | $0 | $0 |
| 2018 | $0 | $3,000 | $0 | $0 |
Source: Canopy MLS (Canopy Realtor® Association)
MLS Number: 4127976
APN: 5550000231
- 1034 Currituck Way
- 305 Redberry Ct
- 1426 Whitman Ct
- 1430 Whitman Ct
- 2076 Brightflower Ln
- 2704 Watergarden St
- 7017 Treetop Ct
- 3029 Trace Meadow Ct
- 3045 Trace Meadow Ct
- 1568 Whitman Ct
- 2860 Watergarden St Unit 54
- 1578 Whitman Ct
- 6026 Gray Shadow Ct
- 3067 Trace Meadow Ct
- 2868 Watergarden St Unit 55
- 3438 Stags Leap Way
- 5075 Valita Rd
- 407 Blue Bay Ct
- 5059 Valita Rd
- 3817 Arial Ln Unit 145
