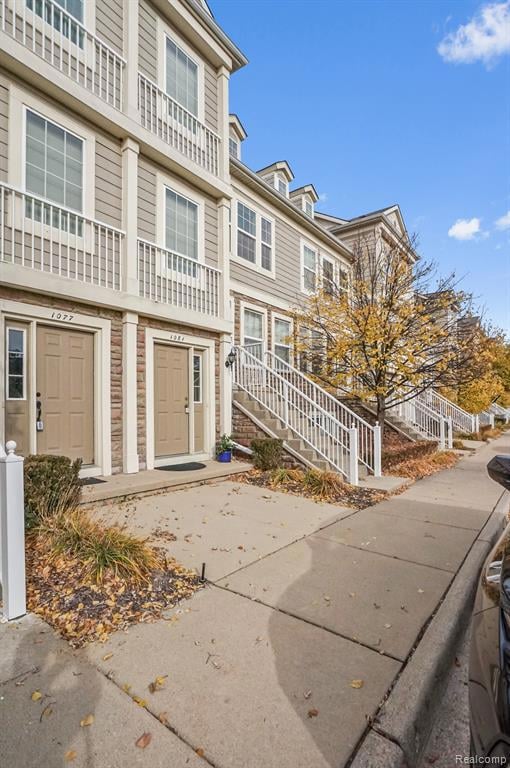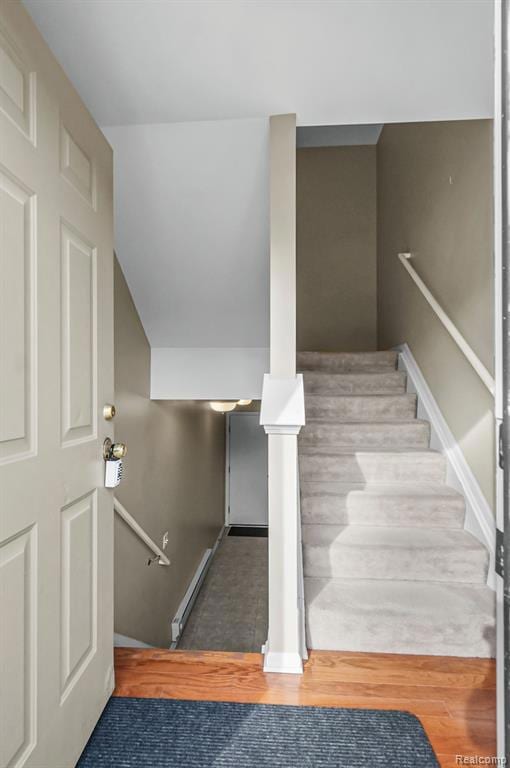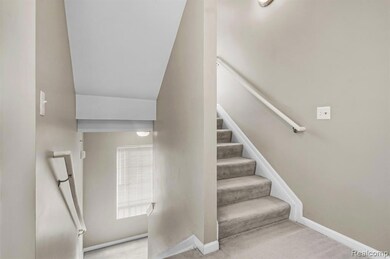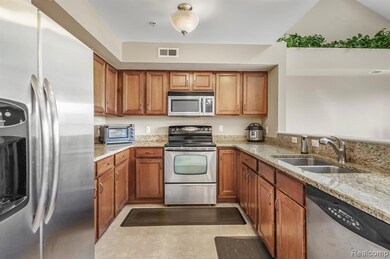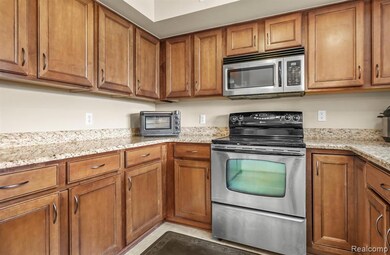Estimated payment $2,130/month
2
Beds
2
Baths
1,534
Sq Ft
$205
Price per Sq Ft
Highlights
- Deck
- Ground Level Unit
- Forced Air Heating System
- Wattles Elementary School Rated A+
- 1 Car Direct Access Garage
About This Home
Great location within the development and close to shopping, recreation and entertainment. Designer perfect neutrally decorated Townhouse, open floor-plan. Generous kitchen with granite counters opens to living room with studio ceiling and skylights for an abundance of natural light. Primary suite with door-wall to balcony, walk in closet and private bath. 2nd bedroom generous and 2nd full bathroom. Upper family room/loft perfect for library use or 3rd bedroom.
Townhouse Details
Home Type
- Townhome
Est. Annual Taxes
Year Built
- Built in 2006
HOA Fees
- $250 Monthly HOA Fees
Parking
- 1 Car Direct Access Garage
Home Design
- Slab Foundation
- Stone Siding
- Vinyl Construction Material
Interior Spaces
- 1,534 Sq Ft Home
- 2-Story Property
Kitchen
- Free-Standing Electric Oven
- Microwave
- Dishwasher
Bedrooms and Bathrooms
- 2 Bedrooms
- 2 Full Bathrooms
Laundry
- Dryer
- Washer
Utilities
- Forced Air Heating System
- Heating System Uses Natural Gas
Additional Features
- Deck
- Ground Level Unit
Listing and Financial Details
- Assessor Parcel Number 2023356027
Community Details
Overview
- Www.Kramertriad.Com Association, Phone Number (866) 788-5130
- Rochester Commons Occpn 1616 Subdivision
Pet Policy
- Pets Allowed
Map
Create a Home Valuation Report for This Property
The Home Valuation Report is an in-depth analysis detailing your home's value as well as a comparison with similar homes in the area
Home Values in the Area
Average Home Value in this Area
Tax History
| Year | Tax Paid | Tax Assessment Tax Assessment Total Assessment is a certain percentage of the fair market value that is determined by local assessors to be the total taxable value of land and additions on the property. | Land | Improvement |
|---|---|---|---|---|
| 2022 | $2,155 | $106,910 | $0 | $0 |
| 2015 | $3,268 | $91,520 | $0 | $0 |
| 2014 | -- | $83,920 | $0 | $0 |
| 2011 | -- | $52,280 | $0 | $0 |
Source: Public Records
Property History
| Date | Event | Price | List to Sale | Price per Sq Ft | Prior Sale |
|---|---|---|---|---|---|
| 11/07/2025 11/07/25 | For Sale | $315,000 | 0.0% | $205 / Sq Ft | |
| 07/10/2012 07/10/12 | Rented | $1,500 | -9.1% | -- | |
| 07/10/2012 07/10/12 | Under Contract | -- | -- | -- | |
| 07/03/2012 07/03/12 | For Rent | $1,650 | 0.0% | -- | |
| 07/02/2012 07/02/12 | Sold | $160,000 | -2.4% | $104 / Sq Ft | View Prior Sale |
| 05/18/2012 05/18/12 | Pending | -- | -- | -- | |
| 05/02/2012 05/02/12 | For Sale | $164,000 | -- | $107 / Sq Ft |
Source: Realcomp
Purchase History
| Date | Type | Sale Price | Title Company |
|---|---|---|---|
| Interfamily Deed Transfer | -- | Crossroads Title Agency | |
| Warranty Deed | $160,000 | Devon Title Agency | |
| Warranty Deed | $202,619 | None Available | |
| Warranty Deed | -- | Lawyers Title |
Source: Public Records
Mortgage History
| Date | Status | Loan Amount | Loan Type |
|---|---|---|---|
| Open | $116,000 | New Conventional |
Source: Public Records
Source: Realcomp
MLS Number: 20251052430
APN: 20-23-356-027
Nearby Homes
- 1096 Faulkner
- 1255 Hartland St
- 1206 Torpey Dr
- 1387 Hartland Dr
- 793 Hartland Dr
- 1466 Boyd St
- 871 Vanderpool Dr
- 3455 Harmony Dr
- 611 Vanderpool Ave
- 3300 Ellenboro Dr
- 3076 Kilmer Dr
- 3420 Ellenboro Dr
- 1784 Lakewood Dr
- 3443 Ellenboro Dr
- 0000 Town Haven Dr
- 580 Colebrook Dr
- 3287 Kilmer Dr
- 365 Hartland Dr
- 1477 Oakcrest Dr
- 3811 Kings Point Dr
- 1084 Faulkner
- 1077 Foxboro Unit 26
- 3072 Schoolhouse Unit C53
- 1125 Foxboro Unit B37
- 1128 Faulkner Unit E11
- 1083 Beaver Run
- 1387 Hartland Dr
- 2860 Charter Dr
- 3550 Kings Point Dr
- 1784 Lakewood Dr
- 1014 Kelley St
- 3794 Mark Dr
- 3274 Talbot Dr
- 1131 Woodslee Ave Unit 1133
- 3293 Talbot Dr
- 500 Coachman Dr
- 2151 E Big Beaver Rd
- 2600 Livernois Rd
- 2330 John R Rd
- 1046 Lorenzo Ct Unit 10

