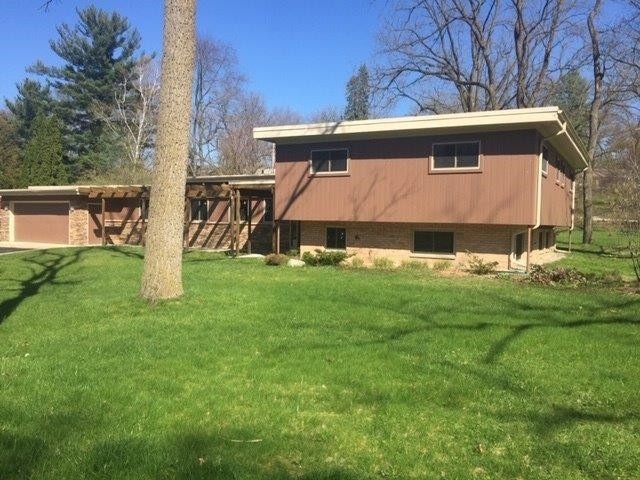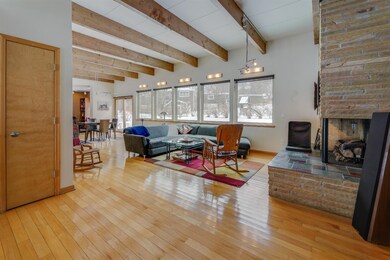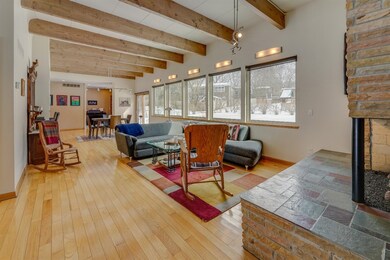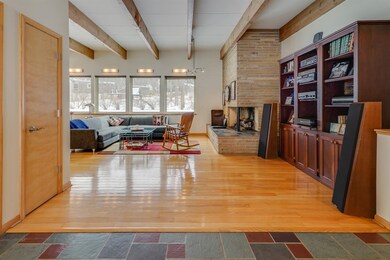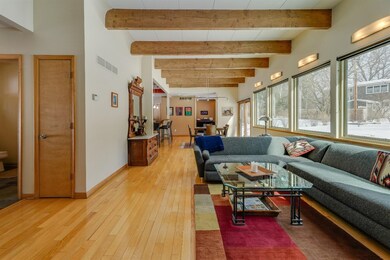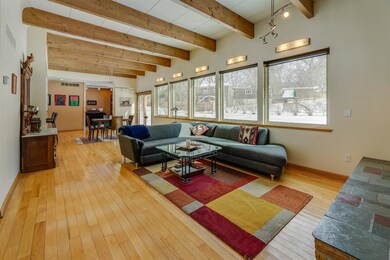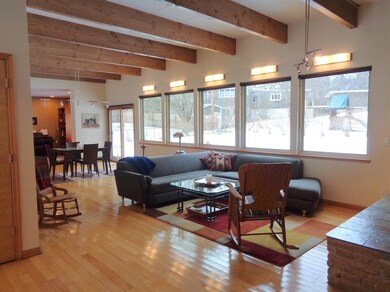
1081 Heather Way Ann Arbor, MI 48104
Tuomy Hills NeighborhoodEstimated Value: $1,053,000 - $1,261,853
Highlights
- Contemporary Architecture
- Vaulted Ceiling
- 2 Fireplaces
- Burns Park Elementary School Rated A
- Wood Flooring
- No HOA
About This Home
As of June 2019Mid-Century modern 4-bedroom ranch and split level home in the heart of Ann Arbor Hills. Perfectly upgraded and maintained on generous corner lot, with open granite and cherry kitchen with stainless steel appliances, walk in pantry, spacious open dining/living room with exposed wood beams and gas burning ledgestone fireplace. Additionally this living area opens to office/exercise room, large mud room entry from extra-roomy 2-stall garage and a half bath. Up half flight of steps to the lovely large master suite with full bath, large closets and cedar closet, laundry at your fingertips. Two added generous bedrooms and another full bath. Down a half flight from living area find a large light filled family room with second gas fireplace, lots of windows. Additionally at this level another tile tile full bathroom with shower and a 4th bedroom. Small storage/utility room with tankless water heater. Half acre lot allows plenty of room for addition of screened porch, play and gardening opportunities., Primary Bath
Home Details
Home Type
- Single Family
Est. Annual Taxes
- $13,511
Year Built
- Built in 1957
Lot Details
- 0.47 Acre Lot
- Property is zoned R1A, R1A
Parking
- 2 Car Attached Garage
- Garage Door Opener
- Additional Parking
Home Design
- Contemporary Architecture
- Brick Exterior Construction
- Slab Foundation
- Wood Siding
- Stone
Interior Spaces
- 2,731 Sq Ft Home
- Vaulted Ceiling
- Ceiling Fan
- 2 Fireplaces
- Gas Log Fireplace
- Window Treatments
- Living Room
- Crawl Space
Kitchen
- Eat-In Kitchen
- Oven
- Range
- Microwave
- Freezer
- Dishwasher
- Disposal
Flooring
- Wood
- Carpet
- Ceramic Tile
Bedrooms and Bathrooms
- 4 Bedrooms
Laundry
- Laundry on upper level
- Dryer
- Washer
Outdoor Features
- Patio
Schools
- Angell Elementary School
- Tappan Middle School
- Huron High School
Utilities
- Forced Air Heating and Cooling System
- Heating System Uses Natural Gas
Community Details
- No Home Owners Association
Ownership History
Purchase Details
Home Financials for this Owner
Home Financials are based on the most recent Mortgage that was taken out on this home.Purchase Details
Home Financials for this Owner
Home Financials are based on the most recent Mortgage that was taken out on this home.Purchase Details
Home Financials for this Owner
Home Financials are based on the most recent Mortgage that was taken out on this home.Similar Homes in Ann Arbor, MI
Home Values in the Area
Average Home Value in this Area
Purchase History
| Date | Buyer | Sale Price | Title Company |
|---|---|---|---|
| Kathleen Kemrner | $682,500 | Barristers Setmnt & Ttl Agcy | |
| Tichenor Paul K | -- | None Available | |
| Tichenor Paul K | -- | None Available | |
| Tichenor Paul K | -- | American Title Co Washtenaw | |
| Tichenor Paul K | $465,000 | American Title Co Washtenaw |
Mortgage History
| Date | Status | Borrower | Loan Amount |
|---|---|---|---|
| Open | Kathleen Kemrner | $485,000 | |
| Previous Owner | Tichenor Paul K | $360,000 | |
| Previous Owner | Tichenor Paul | $624,000 | |
| Previous Owner | Tichenor Paul K | $400,850 | |
| Previous Owner | Tichenor Paul K | $100,000 | |
| Previous Owner | Tichenor Paul K | $372,000 |
Property History
| Date | Event | Price | Change | Sq Ft Price |
|---|---|---|---|---|
| 06/19/2019 06/19/19 | Sold | $682,500 | -2.4% | $250 / Sq Ft |
| 06/19/2019 06/19/19 | Pending | -- | -- | -- |
| 03/02/2019 03/02/19 | For Sale | $699,000 | -- | $256 / Sq Ft |
Tax History Compared to Growth
Tax History
| Year | Tax Paid | Tax Assessment Tax Assessment Total Assessment is a certain percentage of the fair market value that is determined by local assessors to be the total taxable value of land and additions on the property. | Land | Improvement |
|---|---|---|---|---|
| 2024 | $19,549 | $480,100 | $0 | $0 |
| 2023 | $18,026 | $405,500 | $0 | $0 |
| 2022 | $19,696 | $411,500 | $0 | $0 |
| 2021 | $19,232 | $394,900 | $0 | $0 |
| 2020 | $18,843 | $369,700 | $0 | $0 |
| 2019 | $13,705 | $364,700 | $364,700 | $0 |
| 2018 | $13,512 | $335,200 | $0 | $0 |
| 2017 | $13,144 | $329,100 | $0 | $0 |
| 2016 | $11,196 | $262,840 | $0 | $0 |
| 2015 | $12,077 | $262,054 | $0 | $0 |
| 2014 | $12,077 | $253,867 | $0 | $0 |
| 2013 | -- | $253,867 | $0 | $0 |
Agents Affiliated with this Home
-
Alison Holcombe

Seller's Agent in 2019
Alison Holcombe
Howard Hanna RE Services
(734) 730-2279
61 Total Sales
-
Nancy Bishop

Buyer's Agent in 2019
Nancy Bishop
The Charles Reinhart Company
(734) 646-1333
8 in this area
405 Total Sales
Map
Source: Southwestern Michigan Association of REALTORS®
MLS Number: 23120748
APN: 09-34-110-008
- 3075 Provincial Dr
- 1421 Arlington Blvd
- 785 Arlington Blvd
- 2445 Adare Rd
- 19 Heatheridge St
- 2315 Adare Rd
- 2930 Hickory Ln
- 1 Shipman Cir
- 1060 Chestnut St
- 3122 Geddes Ave
- 2690 Overridge Dr
- 1625 Arlington Blvd
- 515 Orchard Hills Dr
- 3081 Overridge Dr
- 2010 Devonshire Rd
- 2124 Brockman Blvd
- 1657 Glenwood Rd
- 809 Berkshire Rd
- 2731 Washtenaw Ave
- 2925 Exmoor Rd
- 1081 Heather Way
- 1065 Heather Way
- 1166 Aberdeen Dr
- 0 Aberdeen Unit 4345077
- 0 Aberdeen Unit 3102013
- 0 Aberdeen Unit 3279576
- 0 Aberdeen Unit 3264960
- 0 Aberdeen Unit 3245995
- 0 Aberdeen Unit 3245994
- 0 Aberdeen Unit 3255563
- 1120 Heather Way
- 1109 Heather Way
- 1140 Heather Way
- 1092 Heather Way
- 1144 Aberdeen Dr
- 1169 Aberdeen Dr
- 1150 Heather Way
- 1160 Heather Way
- 1251 Heather Way
- 1132 Aberdeen Dr
