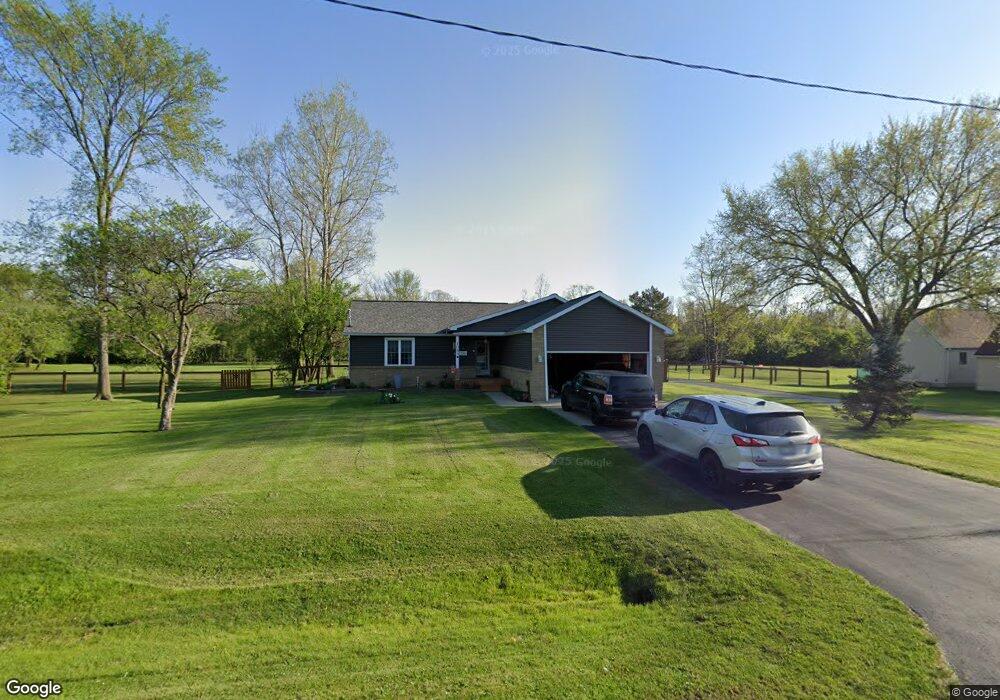Estimated Value: $254,000 - $279,000
2
Beds
2
Baths
1,812
Sq Ft
$148/Sq Ft
Est. Value
About This Home
This home is located at 1081 Linus St, Flint, MI 48507 and is currently estimated at $269,063, approximately $148 per square foot. 1081 Linus St is a home located in Genesee County with nearby schools including Anderson Elementary School, McGrath Elementary School, and Grand Blanc West Middle School.
Ownership History
Date
Name
Owned For
Owner Type
Purchase Details
Closed on
Sep 25, 2020
Sold by
Damon Stephanie A
Bought by
Damon Keith
Current Estimated Value
Home Financials for this Owner
Home Financials are based on the most recent Mortgage that was taken out on this home.
Original Mortgage
$125,000
Outstanding Balance
$110,929
Interest Rate
2.9%
Mortgage Type
Credit Line Revolving
Estimated Equity
$158,134
Purchase Details
Closed on
Dec 14, 2012
Sold by
Damon Keith
Bought by
Damon Keith and Damon Christine L
Purchase Details
Closed on
Sep 7, 2006
Sold by
Damon Stephanie
Bought by
Damon Keith
Purchase Details
Closed on
Jan 26, 1999
Sold by
Oakridge Builders Inc
Bought by
Damon Keith A and Damon Stephanie A
Purchase Details
Closed on
Feb 26, 1997
Sold by
Department Of Natural Resources
Bought by
Damon Keith A
Create a Home Valuation Report for This Property
The Home Valuation Report is an in-depth analysis detailing your home's value as well as a comparison with similar homes in the area
Home Values in the Area
Average Home Value in this Area
Purchase History
| Date | Buyer | Sale Price | Title Company |
|---|---|---|---|
| Damon Keith | -- | None Listed On Document | |
| Damon Keith | -- | None Available | |
| Damon Keith | -- | None Available | |
| Damon Keith A | -- | Lawyers Title | |
| Damon Keith A | -- | -- |
Source: Public Records
Mortgage History
| Date | Status | Borrower | Loan Amount |
|---|---|---|---|
| Open | Damon Keith | $125,000 |
Source: Public Records
Tax History Compared to Growth
Tax History
| Year | Tax Paid | Tax Assessment Tax Assessment Total Assessment is a certain percentage of the fair market value that is determined by local assessors to be the total taxable value of land and additions on the property. | Land | Improvement |
|---|---|---|---|---|
| 2025 | $3,503 | $163,000 | $0 | $0 |
| 2024 | $2,047 | $148,400 | $0 | $0 |
| 2023 | $1,953 | $134,500 | $0 | $0 |
| 2022 | $3,128 | $127,100 | $0 | $0 |
| 2021 | $3,079 | $107,600 | $0 | $0 |
| 2020 | $1,801 | $101,400 | $0 | $0 |
| 2019 | $1,775 | $92,900 | $0 | $0 |
| 2018 | $2,821 | $82,000 | $0 | $0 |
| 2017 | $2,697 | $66,300 | $0 | $0 |
| 2016 | $2,509 | $61,600 | $0 | $0 |
| 2015 | $2,339 | $59,800 | $0 | $0 |
| 2012 | -- | $58,800 | $58,800 | $0 |
Source: Public Records
Map
Nearby Homes
- 0000 Coolidge Dr
- 00 Coolidge Dr
- 000 Coolidge Dr
- 00 Mckinley Blvd
- 000 Mckinley Blvd
- 0000 Mckinley Blvd
- 1044 W Rowland St
- 1045 Leisure Dr Unit 7
- 4493 Fenton Rd
- 0 Harding Dr Unit 20251056693
- 1096 Harding Dr
- 0 Jefferson Blvd
- 1226 Harding Dr
- 5146 Sandalwood Cir
- 5148 Sandalwood Cir
- 1380 Sunset Blvd
- 5152 Sandalwood Cir
- 1256 W Rowland St
- 5160 Sandalwood Dr
- 1075 E Hill Rd
