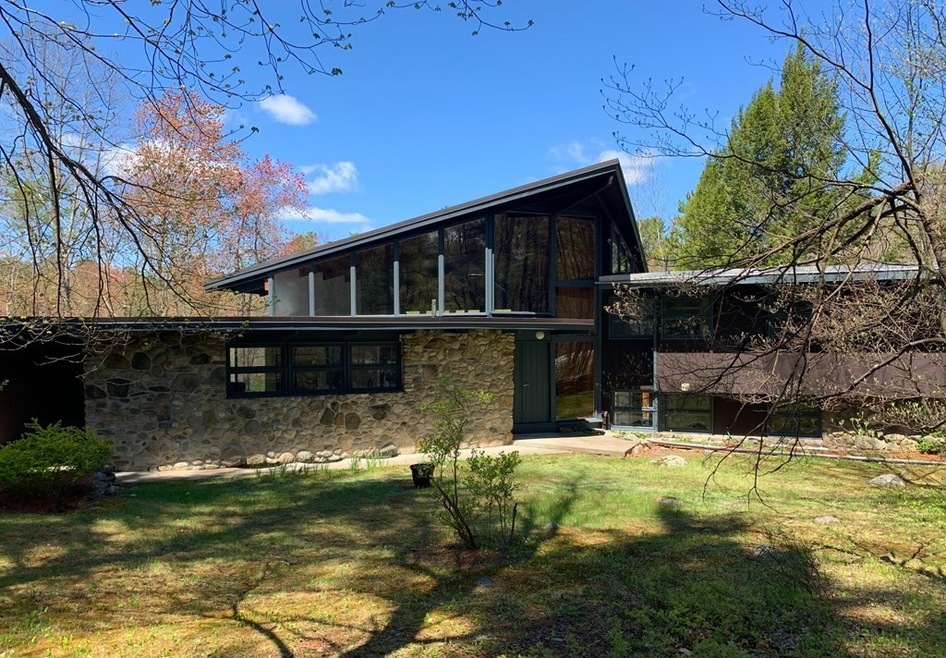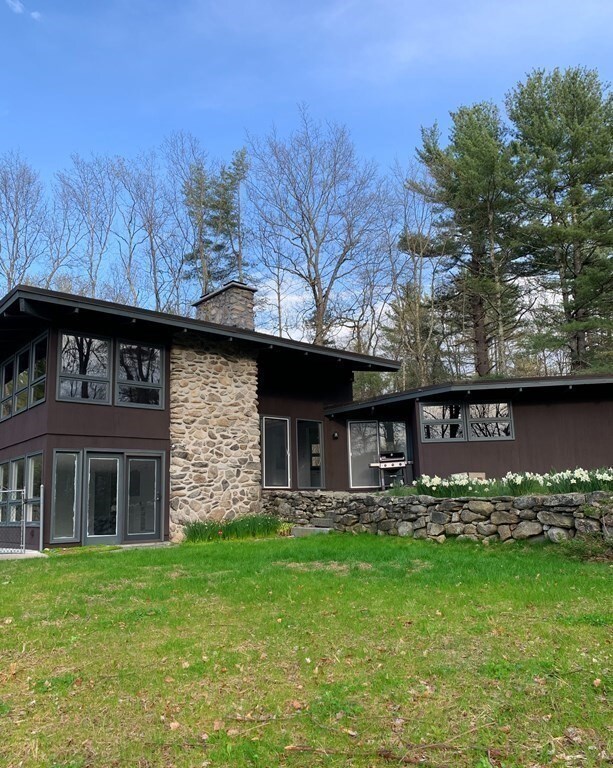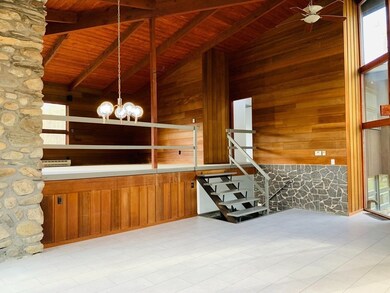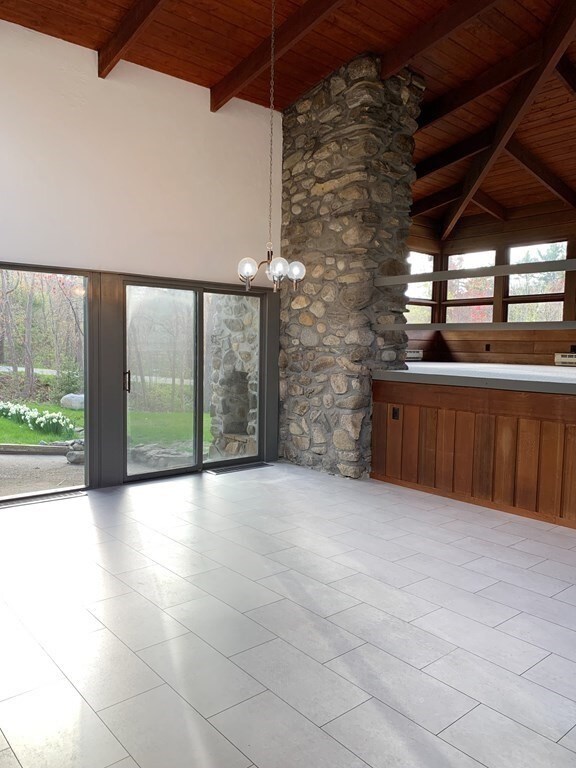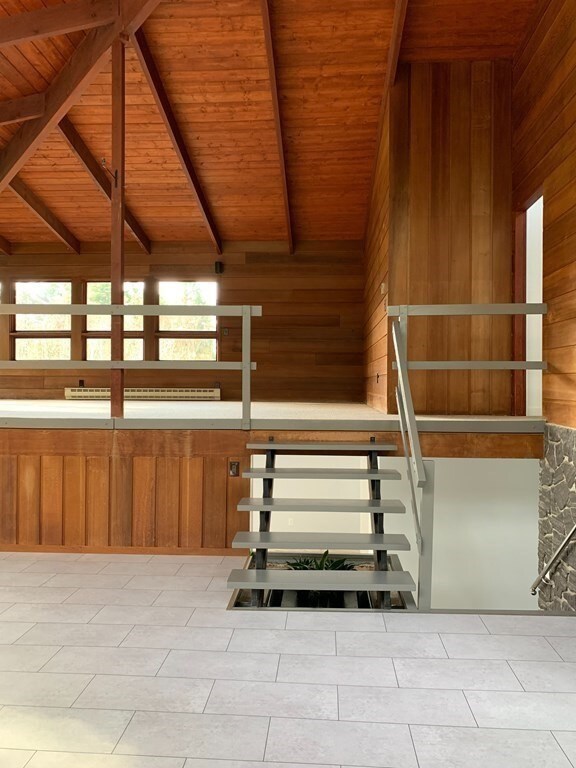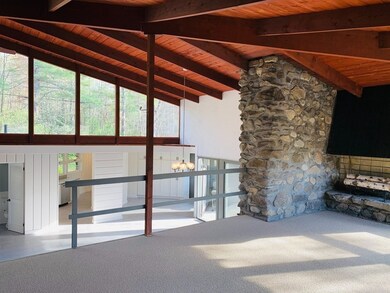
1081 Lowell Rd Groton, MA 01450
Highlights
- In Ground Pool
- Open Floorplan
- Deck
- Groton Dunstable Regional High School Rated A
- Midcentury Modern Architecture
- Family Room with Fireplace
About This Home
As of June 2023REMODELED MID-CENTRY MODERN home with unique floorplan boasts dramatic ceilings, new kitchen and baths, and a wrap around deck for all upper level bedrooms that overlooks a secluded backyard oasis! Sweeping living room on upper level is open to expansive dining and kitchen space below and provides serene views of the natural landscape through a wall of windows. Lower level offers 2 large rooms, full bath and cedar closet that could be used as a guest suite. Gunite pool & pavilion deck provides the perfect retreat for relaxing and entertaining. Private, grassy backyard with beautiful perennials and new septic round out this spacious home and property!
Last Agent to Sell the Property
Greg Daigle
LAER Realty Partners License #456016026 Listed on: 05/07/2021
Home Details
Home Type
- Single Family
Est. Annual Taxes
- $7,103
Year Built
- Built in 1962
Lot Details
- 1.35 Acre Lot
- Corner Lot
- Wooded Lot
- Property is zoned RA
Parking
- 2 Car Attached Garage
- Parking Storage or Cabinetry
- Workshop in Garage
- Side Facing Garage
- Garage Door Opener
- Driveway
- Open Parking
- Off-Street Parking
Home Design
- Midcentury Modern Architecture
- Split Level Home
- Concrete Perimeter Foundation
Interior Spaces
- 2,800 Sq Ft Home
- Open Floorplan
- Vaulted Ceiling
- Skylights
- Family Room with Fireplace
- 2 Fireplaces
- Living Room with Fireplace
- Wall to Wall Carpet
Kitchen
- Range
- Microwave
- Dishwasher
- Stainless Steel Appliances
- Solid Surface Countertops
Bedrooms and Bathrooms
- 3 Bedrooms
- Primary bedroom located on second floor
- 3 Full Bathrooms
Basement
- Walk-Out Basement
- Interior and Exterior Basement Entry
- Laundry in Basement
Outdoor Features
- In Ground Pool
- Balcony
- Deck
- Patio
Schools
- Florence Roche Elementary School
- GDMS Middle School
- GDHS High School
Utilities
- No Cooling
- Forced Air Heating System
- 10 Heating Zones
- Heating System Uses Propane
- Electric Baseboard Heater
- Private Water Source
- Private Sewer
Community Details
- No Home Owners Association
Listing and Financial Details
- Assessor Parcel Number 518366
Ownership History
Purchase Details
Similar Homes in the area
Home Values in the Area
Average Home Value in this Area
Purchase History
| Date | Type | Sale Price | Title Company |
|---|---|---|---|
| Deed | -- | -- |
Mortgage History
| Date | Status | Loan Amount | Loan Type |
|---|---|---|---|
| Open | $693,000 | Purchase Money Mortgage | |
| Closed | $693,000 | Purchase Money Mortgage | |
| Closed | $649,000 | Purchase Money Mortgage | |
| Closed | $40,000 | No Value Available | |
| Closed | $40,000 | No Value Available | |
| Closed | $30,000 | No Value Available | |
| Closed | $60,000 | No Value Available |
Property History
| Date | Event | Price | Change | Sq Ft Price |
|---|---|---|---|---|
| 06/15/2023 06/15/23 | Sold | $730,000 | -8.7% | $261 / Sq Ft |
| 04/12/2023 04/12/23 | Pending | -- | -- | -- |
| 04/07/2023 04/07/23 | For Sale | $799,900 | 0.0% | $286 / Sq Ft |
| 03/27/2023 03/27/23 | Pending | -- | -- | -- |
| 03/24/2023 03/24/23 | For Sale | $799,900 | +23.3% | $286 / Sq Ft |
| 06/21/2021 06/21/21 | Sold | $649,000 | 0.0% | $232 / Sq Ft |
| 05/11/2021 05/11/21 | Pending | -- | -- | -- |
| 05/06/2021 05/06/21 | For Sale | $649,000 | +32.2% | $232 / Sq Ft |
| 08/27/2020 08/27/20 | Sold | $491,100 | +9.4% | $175 / Sq Ft |
| 08/04/2020 08/04/20 | Pending | -- | -- | -- |
| 07/30/2020 07/30/20 | For Sale | $449,000 | -- | $160 / Sq Ft |
Tax History Compared to Growth
Tax History
| Year | Tax Paid | Tax Assessment Tax Assessment Total Assessment is a certain percentage of the fair market value that is determined by local assessors to be the total taxable value of land and additions on the property. | Land | Improvement |
|---|---|---|---|---|
| 2025 | $10,791 | $707,600 | $216,000 | $491,600 |
| 2024 | $9,323 | $617,800 | $216,000 | $401,800 |
| 2023 | $8,790 | $562,000 | $207,100 | $354,900 |
| 2022 | $7,684 | $447,000 | $189,400 | $257,600 |
| 2021 | $7,464 | $424,100 | $178,900 | $245,200 |
| 2020 | $7,103 | $408,700 | $177,100 | $231,600 |
| 2019 | $6,933 | $382,800 | $175,300 | $207,500 |
| 2018 | $6,525 | $346,300 | $171,600 | $174,700 |
| 2017 | $6,537 | $358,000 | $175,300 | $182,700 |
| 2016 | $6,233 | $331,900 | $158,700 | $173,200 |
| 2015 | $6,064 | $331,900 | $158,700 | $173,200 |
Agents Affiliated with this Home
-

Seller's Agent in 2023
Angela Harkins
Lamacchia Realty, Inc.
(978) 930-3300
5 in this area
178 Total Sales
-
G
Seller's Agent in 2021
Greg Daigle
Laer Realty
-

Buyer's Agent in 2021
Paul Coleman
Lamacchia Realty, Inc.
(857) 998-9623
1 in this area
150 Total Sales
-

Seller's Agent in 2020
Robin Flynn
Keller Williams Realty-Merrimack
(978) 257-0677
4 in this area
214 Total Sales
Map
Source: MLS Property Information Network (MLS PIN)
MLS Number: 72827324
APN: GROT-000250-000050
- 10 Groton Rd Unit E4
- 37 Cow Pond Brook Rd
- 74 Indian Ridge Terrace Unit 121
- 105 Indian Ridge Terrace Unit 105
- 1 Arapahoe Way Unit 1
- 0 Arrow Trail
- 55 Wenuchas Trail
- 7 Dempsey Way
- 61 Arrow Trail
- 5 Brookfield Dr Unit B
- 12 Brookfield Dr Unit A
- 66 N Main St Unit 66
- 64 N Main St Unit 64
- 3 Hillside Ave
- 29 North St Unit 31
- 6 Coolidge St
- 5 Coolidge St
- 3 Colonel Rolls Dr
- 25 Pine St
- 4 Tenney Rd
