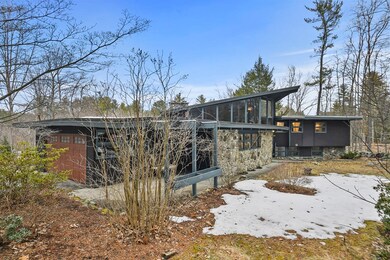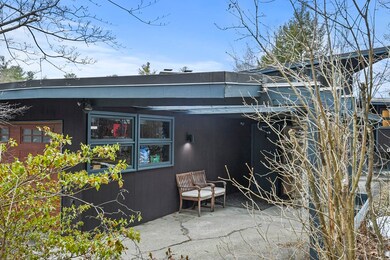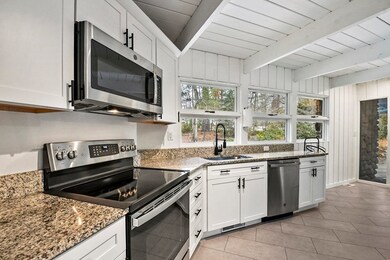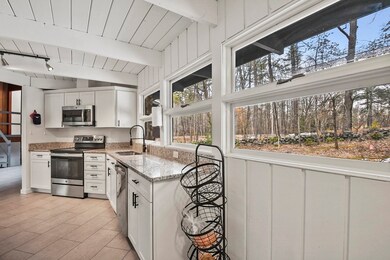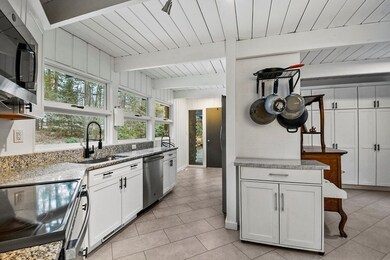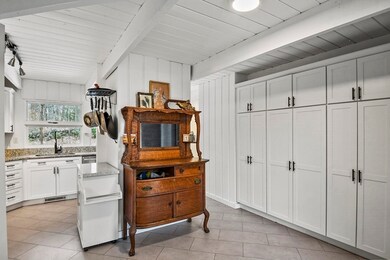
1081 Lowell Rd Groton, MA 01450
Highlights
- In Ground Pool
- Open Floorplan
- Contemporary Architecture
- Groton Dunstable Regional High School Rated A
- Deck
- Family Room with Fireplace
About This Home
As of June 2023This One-of-a-kind open floor plan Contemporary is Inspiring & Unique! Come fall in love this sprawling 3 bed, 3.5 bath Contemporary home nestled on over an acre corner lot w/ an open flr plan perfect for entertaining! Enjoy cooking in the bright white kitchen featuring SS appliances, beamed ceiling, pantry & an abundance of cabinet storage! Spacious formal DR boasts stunning beamed cathedral ceiling, lg windows to allow natural light in, stone detail & slider access to a patio! Retreat upstairs to the LR where the soaring ceiling continues & cozy up by the corner fireplace w/ a gorgeous field-stone hearth & views of the landscape. The Primary suite features slat skylight, beamed ceiling, en suite bath & access to the deck. Generous sized bedrms w/ lots of natural light & updated baths. Need more space? The finished LL has a 2nd fireplace w/ stone hearth & access to the pool area. A Game rm, full bath & bonus rm w/ laundry complete the level. Don’t miss out on this GEM!
Home Details
Home Type
- Single Family
Est. Annual Taxes
- $7,684
Year Built
- Built in 1962
Lot Details
- 1.35 Acre Lot
- Stone Wall
- Corner Lot
- Gentle Sloping Lot
- Cleared Lot
- Wooded Lot
- Property is zoned RA
Parking
- 2 Car Attached Garage
- Parking Storage or Cabinetry
- Side Facing Garage
- Garage Door Opener
- Driveway
- Open Parking
- Off-Street Parking
Home Design
- Contemporary Architecture
- Post and Beam
- Frame Construction
- Rubber Roof
- Concrete Perimeter Foundation
Interior Spaces
- 2,800 Sq Ft Home
- Open Floorplan
- Beamed Ceilings
- Ceiling Fan
- Skylights
- Recessed Lighting
- Insulated Windows
- Window Screens
- Sliding Doors
- Insulated Doors
- Family Room with Fireplace
- 2 Fireplaces
- Living Room with Fireplace
- Bonus Room
- Game Room
- Home Security System
Kitchen
- Range
- Microwave
- Dishwasher
- Stainless Steel Appliances
- Solid Surface Countertops
Flooring
- Wall to Wall Carpet
- Vinyl
Bedrooms and Bathrooms
- 3 Bedrooms
- Primary bedroom located on second floor
- Bathtub with Shower
- Bathtub Includes Tile Surround
- Shower Only
- Separate Shower
Laundry
- Dryer
- Washer
Partially Finished Basement
- Walk-Out Basement
- Basement Fills Entire Space Under The House
- Interior and Exterior Basement Entry
- Block Basement Construction
- Laundry in Basement
Outdoor Features
- In Ground Pool
- Balcony
- Deck
- Patio
- Outdoor Storage
- Porch
Utilities
- 3+ Cooling Systems Mounted To A Wall/Window
- 3 Cooling Zones
- Forced Air Heating System
- 13 Heating Zones
- Heating System Uses Propane
- Heat Pump System
- Pellet Stove burns compressed wood to generate heat
- Electric Baseboard Heater
- Private Water Source
- Electric Water Heater
- Private Sewer
- Cable TV Available
Additional Features
- Energy-Efficient Thermostat
- Property is near schools
Listing and Financial Details
- Assessor Parcel Number M:250 B:50 L:,518366
- Tax Block 50
Community Details
Overview
- No Home Owners Association
Recreation
- Park
- Jogging Path
- Bike Trail
Ownership History
Purchase Details
Similar Homes in the area
Home Values in the Area
Average Home Value in this Area
Purchase History
| Date | Type | Sale Price | Title Company |
|---|---|---|---|
| Deed | -- | -- |
Mortgage History
| Date | Status | Loan Amount | Loan Type |
|---|---|---|---|
| Open | $693,000 | Purchase Money Mortgage | |
| Closed | $693,000 | Purchase Money Mortgage | |
| Closed | $649,000 | Purchase Money Mortgage | |
| Closed | $40,000 | No Value Available | |
| Closed | $40,000 | No Value Available | |
| Closed | $30,000 | No Value Available | |
| Closed | $60,000 | No Value Available |
Property History
| Date | Event | Price | Change | Sq Ft Price |
|---|---|---|---|---|
| 06/15/2023 06/15/23 | Sold | $730,000 | -8.7% | $261 / Sq Ft |
| 04/12/2023 04/12/23 | Pending | -- | -- | -- |
| 04/07/2023 04/07/23 | For Sale | $799,900 | 0.0% | $286 / Sq Ft |
| 03/27/2023 03/27/23 | Pending | -- | -- | -- |
| 03/24/2023 03/24/23 | For Sale | $799,900 | +23.3% | $286 / Sq Ft |
| 06/21/2021 06/21/21 | Sold | $649,000 | 0.0% | $232 / Sq Ft |
| 05/11/2021 05/11/21 | Pending | -- | -- | -- |
| 05/06/2021 05/06/21 | For Sale | $649,000 | +32.2% | $232 / Sq Ft |
| 08/27/2020 08/27/20 | Sold | $491,100 | +9.4% | $175 / Sq Ft |
| 08/04/2020 08/04/20 | Pending | -- | -- | -- |
| 07/30/2020 07/30/20 | For Sale | $449,000 | -- | $160 / Sq Ft |
Tax History Compared to Growth
Tax History
| Year | Tax Paid | Tax Assessment Tax Assessment Total Assessment is a certain percentage of the fair market value that is determined by local assessors to be the total taxable value of land and additions on the property. | Land | Improvement |
|---|---|---|---|---|
| 2025 | $10,791 | $707,600 | $216,000 | $491,600 |
| 2024 | $9,323 | $617,800 | $216,000 | $401,800 |
| 2023 | $8,790 | $562,000 | $207,100 | $354,900 |
| 2022 | $7,684 | $447,000 | $189,400 | $257,600 |
| 2021 | $7,464 | $424,100 | $178,900 | $245,200 |
| 2020 | $7,103 | $408,700 | $177,100 | $231,600 |
| 2019 | $6,933 | $382,800 | $175,300 | $207,500 |
| 2018 | $6,525 | $346,300 | $171,600 | $174,700 |
| 2017 | $6,537 | $358,000 | $175,300 | $182,700 |
| 2016 | $6,233 | $331,900 | $158,700 | $173,200 |
| 2015 | $6,064 | $331,900 | $158,700 | $173,200 |
Agents Affiliated with this Home
-

Seller's Agent in 2023
Angela Harkins
Lamacchia Realty, Inc.
(978) 930-3300
5 in this area
178 Total Sales
-
G
Seller's Agent in 2021
Greg Daigle
Laer Realty
-

Buyer's Agent in 2021
Paul Coleman
Lamacchia Realty, Inc.
(857) 998-9623
1 in this area
150 Total Sales
-

Seller's Agent in 2020
Robin Flynn
Keller Williams Realty-Merrimack
(978) 257-0677
4 in this area
214 Total Sales
Map
Source: MLS Property Information Network (MLS PIN)
MLS Number: 73091170
APN: GROT-000250-000050
- 10 Groton Rd Unit E4
- 37 Cow Pond Brook Rd
- 74 Indian Ridge Terrace Unit 121
- 105 Indian Ridge Terrace Unit 105
- 1 Arapahoe Way Unit 1
- 0 Arrow Trail
- 55 Wenuchas Trail
- 7 Dempsey Way
- 61 Arrow Trail
- 5 Brookfield Dr Unit B
- 12 Brookfield Dr Unit A
- 66 N Main St Unit 66
- 64 N Main St Unit 64
- 3 Hillside Ave
- 29 North St Unit 31
- 6 Coolidge St
- 5 Coolidge St
- 3 Colonel Rolls Dr
- 25 Pine St
- 4 Tenney Rd

