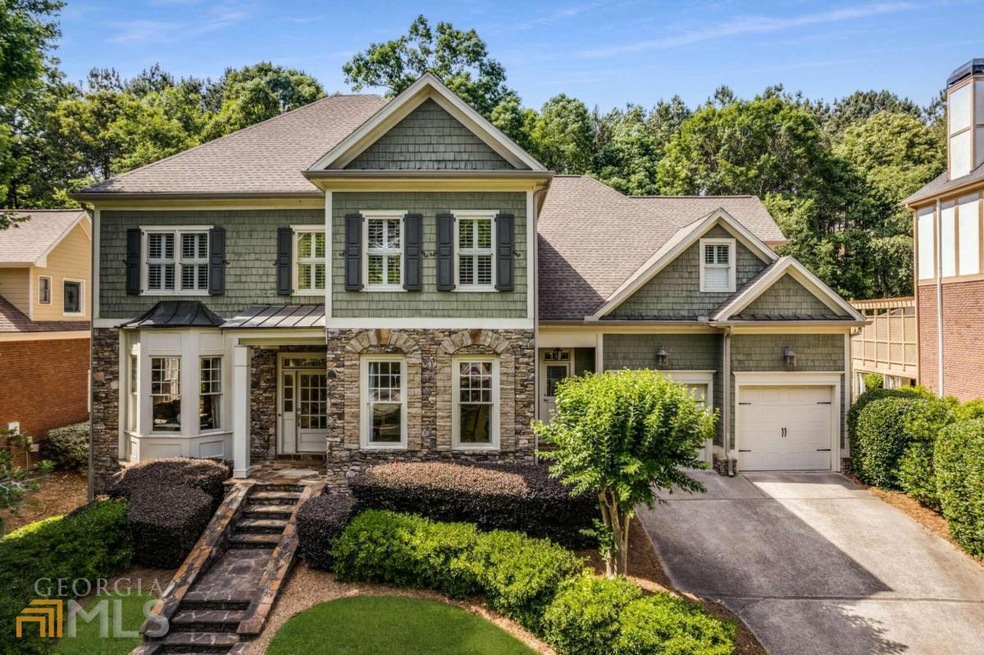Stunning Rivermoore Park Home is Updated and move-in ready! Gorgeous Curb appeal with stacked stone and cedar shake facade and 3 car garage! 4 BR + 3.5 BA on Unfinished Basement. Refinished Hardwood Floors on the main, lavish trim, crown molding, and updated lighting throughout. Interior recently painted. Roof (3 yrs) and Newer HVAC. From the Covered Front Door you enter the bright Foyer which is flanked by the Living Room/Study and Dining Room all filled with natural light. The second entry is through the Friendship Door off the driveway which opens to executive office space. The Gourmet Kitchen has Custom Wood Cabinetry, Large Island with Breakfast Bar, and Granite Countertops. Unique Wet Bar/Butlers Pantry with tile wall and floating shelving including Wine Refrigerator. The Stainless Steel Appliances include a built-in Microwave, Farmhouse Sink, Gas Range and Vent Hood, and Counter-Depth Refrigerator. Bedroom and Bathroom on main floor. Breakfast Room and Sunroom off the kitchen. The 2 story Great Room has stained built-in Bookshelves and a Gas Fireplace, and opens to the Oversized Deck perfect for entertaining. The Hardwood Staircase has iron balusters and leads you to the 3 Bedrooms and Laundry Room upstairs. The Master Bedroom has an additional Sitting Area perfect for a cozy reading room, office, or exercise. The Master Bathroom is updated with new tile and dual granite vanities with stylish chrome hardware and lighting. Massive Walk- Closet includes professional organized shelving. Spacious Jack and Jill Bedrooms. Large Unfinished Basement just waiting for your custom finish! The perfect fenced flat backyard, just landscaped with new sod! Great Privacy with a Wooded View makes this the perfect home! Tandem 3 Car garage for extra parking or a golf cart! Award Winning NG Schools. Amazing Amenities include Junior Olympic Swimming Pool, 10 Tennis Courts, Basketball Court, Putting Green, 2 Playgrounds, & 80-acre nature meadow.

