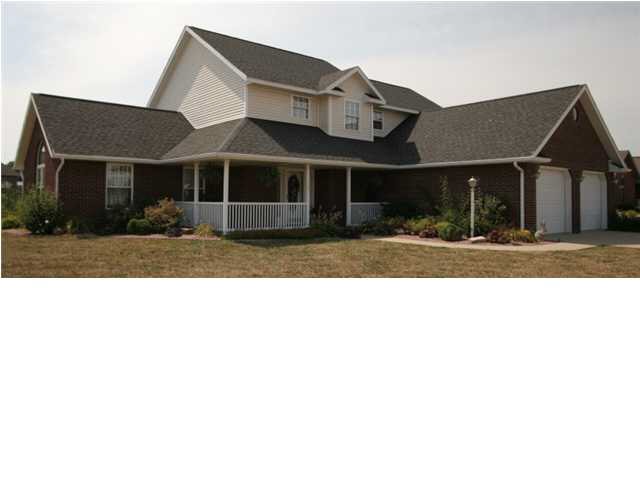
1081 N Evergreen Ln Jasper, IN 47546
Highlights
- Primary Bedroom Suite
- Whirlpool Bathtub
- Covered patio or porch
- Jasper High School Rated A-
- Corner Lot
- 2 Car Attached Garage
About This Home
As of January 2020Immediate possession is available on this lovely 4 bedroom, 2.5 bath home located in Jasper's Green Meadow Estates. With 2456 sq.ft this home features an oversized great room with an abundance of pretty windows and a corner gas log fireplace, a spacious kithcen with tons of cabinets, a large master bedroom suite with a nice sized walk-in closet and a master bath with a whirlpool tub, separate shower,and a double bowl elevated vanity. The second floor features 3 additional bedrooms, a separate office, and a full bath. This home also includes extras such as 2 inch wooden blinds, some appliances, unique wrap porch with vinyl railing, newer carpeting, fresh paint, and a 65 gal. water heater. A bonus is the 2 car attached garage and the .93 acre corner lot.
Last Agent to Sell the Property
SELL4FREE-WELSH REALTY CORPORATION Listed on: 06/23/2012
Home Details
Home Type
- Single Family
Est. Annual Taxes
- $4,462
Year Built
- Built in 2004
Lot Details
- 0.94 Acre Lot
- Lot Dimensions are 191x214
- Landscaped
- Corner Lot
Home Design
- Brick Exterior Construction
- Slab Foundation
- Shingle Roof
- Composite Building Materials
- Vinyl Construction Material
Interior Spaces
- 2,456 Sq Ft Home
- 2-Story Property
- Tray Ceiling
- Ceiling Fan
- Gas Log Fireplace
- Disposal
- Basement
Flooring
- Carpet
- Tile
- Vinyl
Bedrooms and Bathrooms
- 4 Bedrooms
- Primary Bedroom Suite
- Walk-In Closet
- Double Vanity
- Whirlpool Bathtub
- Separate Shower
Parking
- 2 Car Attached Garage
- Garage Door Opener
Outdoor Features
- Covered patio or porch
Utilities
- Forced Air Heating and Cooling System
- Heating System Uses Gas
Listing and Financial Details
- Assessor Parcel Number 19-06-29-400-032.013-021
Similar Homes in Jasper, IN
Home Values in the Area
Average Home Value in this Area
Mortgage History
| Date | Status | Loan Amount | Loan Type |
|---|---|---|---|
| Closed | $160,100 | Future Advance Clause Open End Mortgage | |
| Closed | $64,500 | Credit Line Revolving |
Property History
| Date | Event | Price | Change | Sq Ft Price |
|---|---|---|---|---|
| 01/14/2020 01/14/20 | Sold | $280,000 | -3.4% | $114 / Sq Ft |
| 12/10/2019 12/10/19 | Pending | -- | -- | -- |
| 12/06/2019 12/06/19 | For Sale | $289,900 | +9.4% | $118 / Sq Ft |
| 06/01/2018 06/01/18 | Sold | $265,000 | -8.6% | $108 / Sq Ft |
| 05/13/2018 05/13/18 | Pending | -- | -- | -- |
| 04/25/2018 04/25/18 | For Sale | $289,900 | +21.3% | $118 / Sq Ft |
| 12/08/2012 12/08/12 | Sold | $238,900 | -3.3% | $97 / Sq Ft |
| 10/06/2012 10/06/12 | Pending | -- | -- | -- |
| 06/23/2012 06/23/12 | For Sale | $247,000 | -- | $101 / Sq Ft |
Tax History Compared to Growth
Tax History
| Year | Tax Paid | Tax Assessment Tax Assessment Total Assessment is a certain percentage of the fair market value that is determined by local assessors to be the total taxable value of land and additions on the property. | Land | Improvement |
|---|---|---|---|---|
| 2023 | $3,470 | $340,800 | $54,900 | $285,900 |
| 2022 | $2,993 | $293,000 | $49,500 | $243,500 |
Agents Affiliated with this Home
-

Seller's Agent in 2020
Sandra Cave
RE/MAX
(812) 309-1532
67 Total Sales
-

Buyer's Agent in 2020
Marcia Schnell
SELL4FREE-WELSH REALTY CORPORATION
(812) 631-3147
227 Total Sales
-

Seller's Agent in 2018
Kara Hinshaw
Key Associates Signature Realty
(812) 686-3268
454 Total Sales
Map
Source: Indiana Regional MLS
MLS Number: 881907
APN: 19-06-29-400-032.013-021
- 816 Keusch Ln
- 1376 N Hayland Dr
- 1800 N 350 W
- 1778 Scarlet Oak Dr
- 1660 Gregory Ln
- 1756 W State Road 56
- 39 Hannah Ln
- 1643 W 1st St
- 2451 N 440 W
- 100 W South St
- 1817 W Division Rd
- 410 S 450 W
- 1437 W State Road 56
- 13 Rolling Ridge Ct
- 350 W 425n
- 464 S Kluemper Rd
- 1365 W 15th St
- 0 Saint Charles St
- 0 Saint Charles (Tract 2) St
- 0 Saint Charles (Tract 1) St
