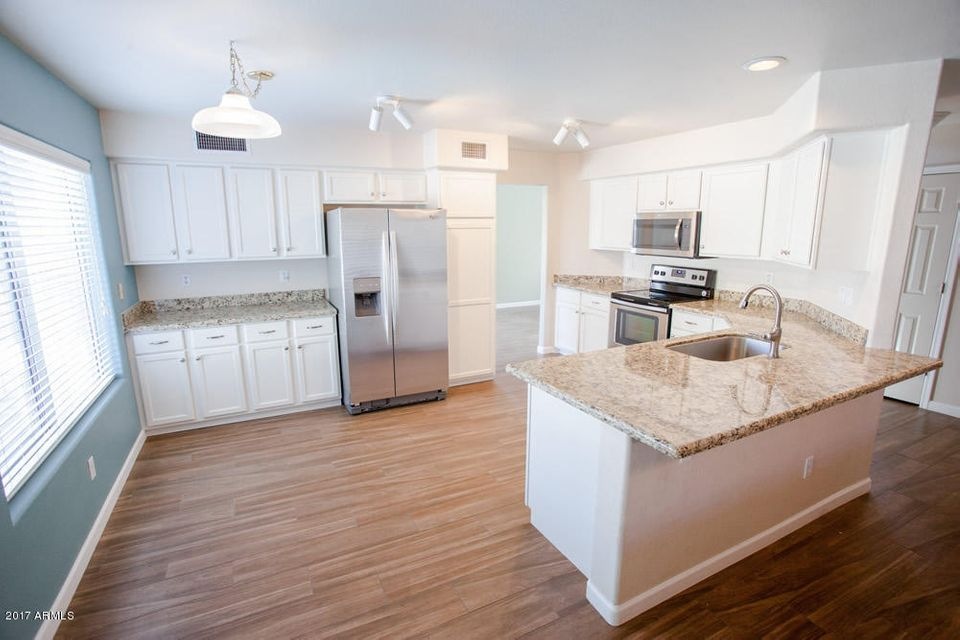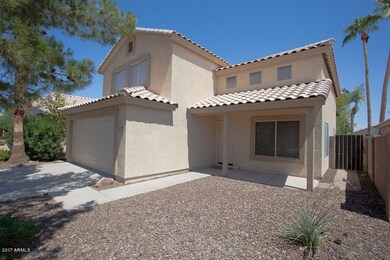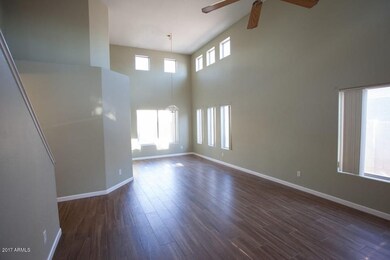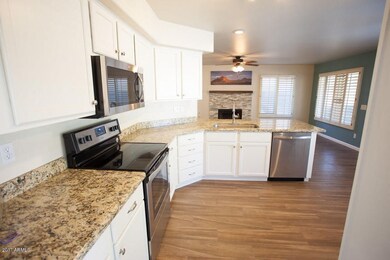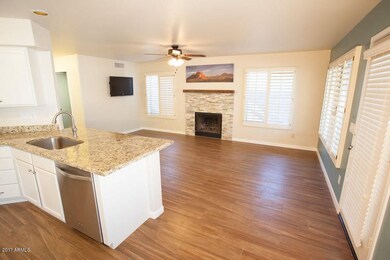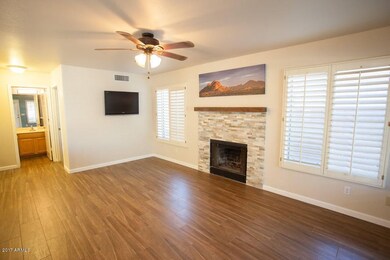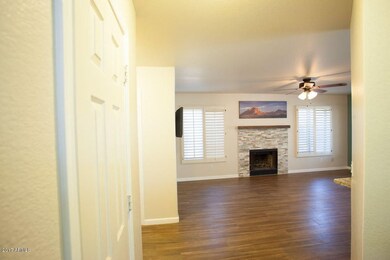
1081 N Saguaro St Chandler, AZ 85224
Central Ridge NeighborhoodEstimated Value: $529,528 - $544,000
Highlights
- Private Pool
- Community Lake
- Wood Flooring
- Andersen Elementary School Rated A-
- Vaulted Ceiling
- 1 Fireplace
About This Home
As of October 2017Beautiful upgraded and move in ready 3 bed, 2 1/2 bath home in picturesque Andersen Springs lake community. This open floor plan features vaulted ceilings and open spaces w/lots of natural light. Upgraded tile wood floors, plantation shutters, new interior/exterior paint and new hardware throughout. Newly upgraded kitchen with granite counter-tops, refinished cabinetry & brand new stainless steel appliances. Large Master Bedroom has brand new carpet and tile in Master Bath. Intimate backyard that features a low maintenance patio with pavers, and a recently resurfaced pool backing to lush greenbelt. Enjoy stunning views of lakes and lush landscaping as you stroll on the tree-shaded walking paths and scenic greenbelts! Walking distance to to A rated Chandler schools, shops and restaurants, close to 101, 202 & Chandler Fashion Center, conveniently located by Intel, & high Tech industries.
Last Agent to Sell the Property
Southwest Property Sales & Leasing License #SA664748000 Listed on: 08/28/2017
Home Details
Home Type
- Single Family
Est. Annual Taxes
- $1,756
Year Built
- Built in 1993
Lot Details
- 4,722 Sq Ft Lot
- Wrought Iron Fence
- Block Wall Fence
HOA Fees
- $33 Monthly HOA Fees
Parking
- 2 Car Garage
Home Design
- Wood Frame Construction
- Tile Roof
- Stucco
Interior Spaces
- 1,786 Sq Ft Home
- 2-Story Property
- Vaulted Ceiling
- Ceiling Fan
- 1 Fireplace
Kitchen
- Eat-In Kitchen
- Breakfast Bar
- Built-In Microwave
- Granite Countertops
Flooring
- Wood
- Carpet
- Tile
Bedrooms and Bathrooms
- 3 Bedrooms
- Primary Bathroom is a Full Bathroom
- 2.5 Bathrooms
- Dual Vanity Sinks in Primary Bathroom
- Bathtub With Separate Shower Stall
Pool
- Private Pool
- Fence Around Pool
Outdoor Features
- Covered patio or porch
- Playground
Schools
- John M Andersen Elementary School
- John M Andersen Jr High Middle School
- Chandler High School
Utilities
- Refrigerated Cooling System
- Heating Available
- High Speed Internet
- Cable TV Available
Listing and Financial Details
- Tax Lot 97
- Assessor Parcel Number 302-97-097
Community Details
Overview
- Association fees include ground maintenance
- Andersen Springs HOA, Phone Number (480) 551-4300
- Built by Saddleback Homes
- Andersen Springs Subdivision
- Community Lake
Recreation
- Community Playground
- Bike Trail
Ownership History
Purchase Details
Home Financials for this Owner
Home Financials are based on the most recent Mortgage that was taken out on this home.Purchase Details
Purchase Details
Home Financials for this Owner
Home Financials are based on the most recent Mortgage that was taken out on this home.Purchase Details
Home Financials for this Owner
Home Financials are based on the most recent Mortgage that was taken out on this home.Similar Homes in Chandler, AZ
Home Values in the Area
Average Home Value in this Area
Purchase History
| Date | Buyer | Sale Price | Title Company |
|---|---|---|---|
| Cresse Janice L | $274,000 | Old Republic Title Agency | |
| Duarte Julie Ann | -- | None Available | |
| Toppenberg Julie | $163,000 | Security Title Agency | |
| Wollerman Daniel Joseph | -- | First American Title |
Mortgage History
| Date | Status | Borrower | Loan Amount |
|---|---|---|---|
| Open | Cresse Janice L | $269,037 | |
| Previous Owner | Toppenberg Julie | $112,780 | |
| Previous Owner | Toppenberg Julie | $113,000 | |
| Previous Owner | Wollerman Daniel Joseph | $100,000 |
Property History
| Date | Event | Price | Change | Sq Ft Price |
|---|---|---|---|---|
| 10/20/2017 10/20/17 | Sold | $274,000 | -4.5% | $153 / Sq Ft |
| 09/13/2017 09/13/17 | Price Changed | $287,000 | -3.0% | $161 / Sq Ft |
| 08/28/2017 08/28/17 | For Sale | $296,000 | -- | $166 / Sq Ft |
Tax History Compared to Growth
Tax History
| Year | Tax Paid | Tax Assessment Tax Assessment Total Assessment is a certain percentage of the fair market value that is determined by local assessors to be the total taxable value of land and additions on the property. | Land | Improvement |
|---|---|---|---|---|
| 2025 | $1,707 | $23,103 | -- | -- |
| 2024 | $1,738 | $22,003 | -- | -- |
| 2023 | $1,738 | $37,730 | $7,540 | $30,190 |
| 2022 | $1,677 | $28,310 | $5,660 | $22,650 |
| 2021 | $1,758 | $26,630 | $5,320 | $21,310 |
| 2020 | $1,750 | $24,160 | $4,830 | $19,330 |
| 2019 | $1,683 | $22,870 | $4,570 | $18,300 |
| 2018 | $1,630 | $21,330 | $4,260 | $17,070 |
| 2017 | $1,818 | $20,600 | $4,120 | $16,480 |
| 2016 | $1,756 | $20,000 | $4,000 | $16,000 |
| 2015 | $1,683 | $18,810 | $3,760 | $15,050 |
Agents Affiliated with this Home
-
Tiffany Plummer

Seller's Agent in 2017
Tiffany Plummer
Southwest Property Sales & Leasing
(480) 295-6161
32 Total Sales
-
Dave Fernandez

Buyer's Agent in 2017
Dave Fernandez
DeLex Realty
(602) 469-7300
85 Total Sales
-
D
Buyer's Agent in 2017
David Fernandez
Elite Partners
Map
Source: Arizona Regional Multiple Listing Service (ARMLS)
MLS Number: 5652769
APN: 302-97-097
- 1720 W Orchid Ln
- 1540 W Orchid Ln
- 1825 W Ray Rd Unit 1119
- 1825 W Ray Rd Unit 1070
- 1825 W Ray Rd Unit 1134
- 1825 W Ray Rd Unit 2132
- 1825 W Ray Rd Unit 2111
- 1825 W Ray Rd Unit 2074
- 1825 W Ray Rd Unit 2092
- 1825 W Ray Rd Unit 2123
- 1825 W Ray Rd Unit 1063
- 1825 W Ray Rd Unit 1068
- 1825 W Ray Rd Unit 1058
- 1825 W Ray Rd Unit 1148
- 1825 W Ray Rd Unit 2060
- 1825 W Ray Rd Unit 1001
- 1950 W Park Place
- 1257 W Dublin St
- 741 N Cholla St
- 1731 W Del Rio St
- 1081 N Saguaro St
- 1075 N Saguaro St
- 1087 N Saguaro St
- 1069 N Saguaro St
- 1063 N Saguaro St
- 1641 W Gail Dr
- 1074 N Saguaro St
- 1080 N Longmore St
- 1074 N Longmore St
- 1068 N Saguaro St
- 1086 N Longmore St
- 1068 N Longmore St
- 1057 N Saguaro St
- 1651 W Gail Dr
- 1062 N Saguaro St
- 1062 N Longmore St
- 1092 N Longmore St
- 1056 N Saguaro St
- 1600 W Gail Dr
- 1620 W Gail Dr
