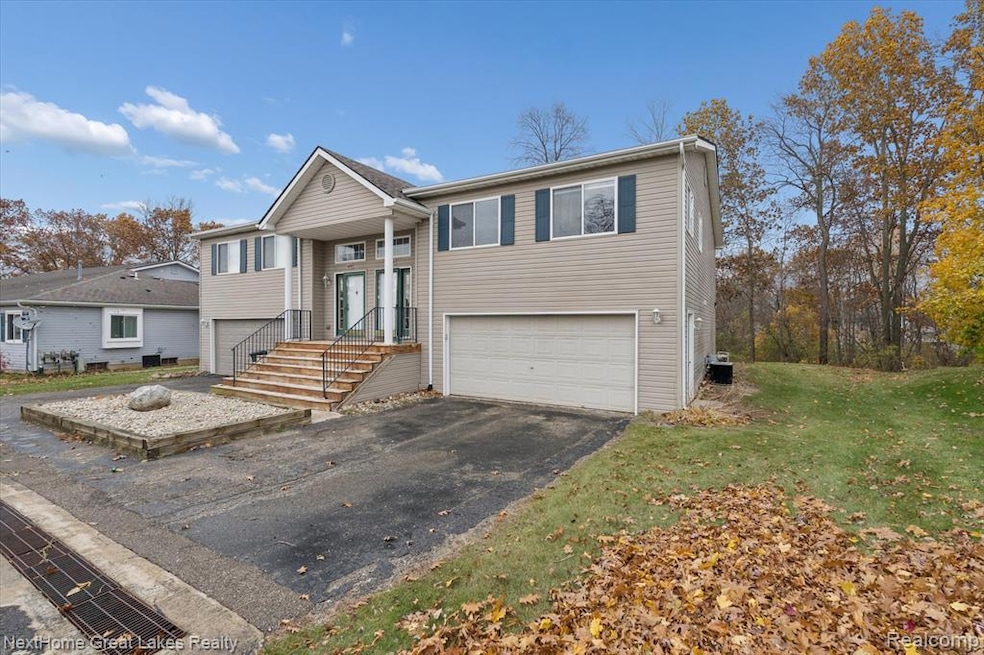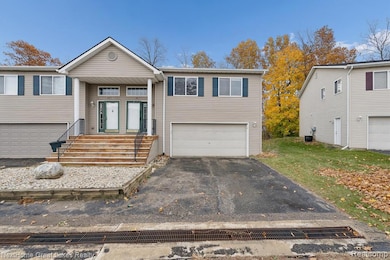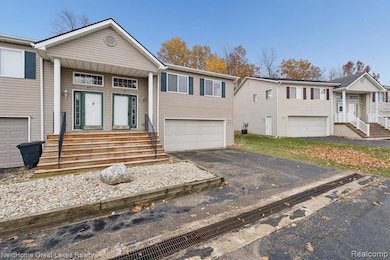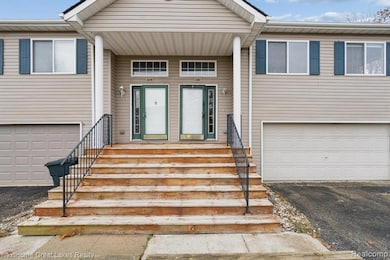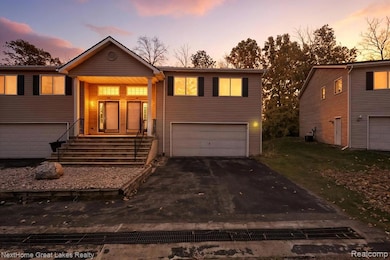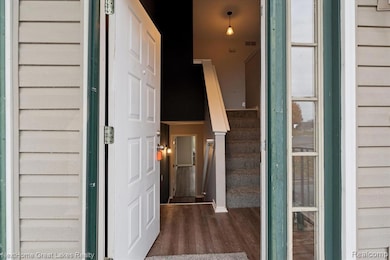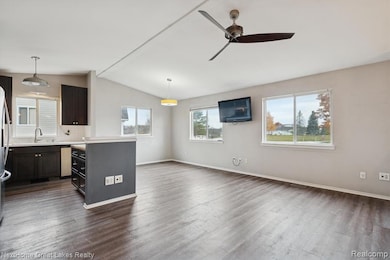1081 River Ridge Cir Unit 43 Grand Blanc, MI 48439
Estimated payment $1,443/month
Highlights
- Contemporary Architecture
- Forced Air Heating and Cooling System
- Ceiling Fan
- 2 Car Attached Garage
About This Home
Seller is offering 5,000.00 towards Closing Costs! Priced Under Market! Lake Fenton Schools in Lake Park Village! If you can tackle a couple small projects and paint touch ups, this Open Concept Condo is a gem! Incredible light, amazing views, and backs to woods with a stream. Location! The Stainless Kitchen is a crowd pleaser and boasts beautiful Dark Wood Cabinets and built in Island with room for seating! The adjacent Dining Area is large, and the Living Area is even larger! Down the hall you'll find a full bath, the Primary En suite Bedroom with Brand New Carpet, and Bedroom #2. Excellent storage all around the Condo! Heading down the stairs is access to the two car garage, Flex Room, 3rd Bedroom, Full Bath, and Laundry/Utilities with New Furnace! From the Flex Room you'll access the private patio that offers a scenic view of the woods. Very close to hospital, I-75 and US 23. All measurements approximate or taken from public records. BATVAI All appliances stay including Washer/Dryer, TWO wall mounted TVs, and Gas Grill! Immediate Occupancy!
Property Details
Home Type
- Condominium
Est. Annual Taxes
Year Built
- Built in 1995
HOA Fees
- $225 Monthly HOA Fees
Parking
- 2 Car Attached Garage
Home Design
- Contemporary Architecture
- Split Level Home
- Bi-Level Home
- Slab Foundation
- Vinyl Construction Material
Interior Spaces
- 1,850 Sq Ft Home
- Ceiling Fan
Bedrooms and Bathrooms
- 3 Bedrooms
- 3 Full Bathrooms
Location
- Ground Level
Utilities
- Forced Air Heating and Cooling System
- Heating System Uses Natural Gas
Listing and Financial Details
- Assessor Parcel Number 1525676043
Community Details
Overview
- Lake Park Village Jennifer Association, Phone Number (810) 444-1147
- Lake Park Village Condo Subdivision
Pet Policy
- The building has rules on how big a pet can be within a unit
Map
Home Values in the Area
Average Home Value in this Area
Tax History
| Year | Tax Paid | Tax Assessment Tax Assessment Total Assessment is a certain percentage of the fair market value that is determined by local assessors to be the total taxable value of land and additions on the property. | Land | Improvement |
|---|---|---|---|---|
| 2025 | $2,284 | $95,700 | $0 | $0 |
| 2024 | $572 | $85,800 | $0 | $0 |
| 2023 | $546 | $74,000 | $0 | $0 |
| 2022 | $2,141 | $63,900 | $0 | $0 |
| 2021 | $2,126 | $59,900 | $0 | $0 |
| 2020 | $499 | $53,900 | $0 | $0 |
| 2019 | $491 | $47,600 | $0 | $0 |
| 2018 | $2,002 | $44,600 | $0 | $0 |
| 2017 | $1,637 | $40,500 | $0 | $0 |
| 2016 | $1,289 | $37,500 | $0 | $0 |
| 2015 | $1,139 | $36,000 | $0 | $0 |
| 2014 | $378 | $34,200 | $0 | $0 |
| 2012 | -- | $31,600 | $31,600 | $0 |
Property History
| Date | Event | Price | List to Sale | Price per Sq Ft | Prior Sale |
|---|---|---|---|---|---|
| 11/14/2025 11/14/25 | Price Changed | $195,000 | +1.0% | $105 / Sq Ft | |
| 11/02/2025 11/02/25 | Price Changed | $193,000 | -3.5% | $104 / Sq Ft | |
| 10/26/2025 10/26/25 | Price Changed | $199,900 | -2.5% | $108 / Sq Ft | |
| 10/17/2025 10/17/25 | For Sale | $205,000 | +125.3% | $111 / Sq Ft | |
| 03/14/2016 03/14/16 | Sold | $91,000 | -5.1% | $49 / Sq Ft | View Prior Sale |
| 01/18/2016 01/18/16 | Pending | -- | -- | -- | |
| 12/21/2015 12/21/15 | For Sale | $95,900 | -- | $52 / Sq Ft |
Purchase History
| Date | Type | Sale Price | Title Company |
|---|---|---|---|
| Warranty Deed | $91,000 | Liberty Title | |
| Interfamily Deed Transfer | -- | None Available | |
| Sheriffs Deed | $67,500 | None Available | |
| Interfamily Deed Transfer | -- | None Available | |
| Warranty Deed | $131,900 | Lawyers Title Insurance Corp |
Mortgage History
| Date | Status | Loan Amount | Loan Type |
|---|---|---|---|
| Previous Owner | $124,867 | New Conventional |
Source: Realcomp
MLS Number: 20251046780
APN: 15-25-676-043
- 9520 Timber Ridge Dr Unit 303
- 9502 Fenwin Dr
- 9414 Timber Ridge Dr Unit 357
- 0000 Fenton Rd
- 9343 Parkview Cir Unit 195
- 10030 Shadybrook Ln
- 10102 N Fenton Rd
- 10042 Saint Lucia Ct
- 1148 Brendan Bay Dr
- 1154 Brendan Bay Dr
- 1112 W Cook Rd
- 1141 Holly Spring Ln
- 8354 Fenton Rd
- 8160 Fenton Rd
- 8347 Peninsula Cir
- 2165 Prairie View
- 8341 Peninsula Cir
- 8182 Peninsula Cir
- The Nest Plan at Hidden Ponds
- The Pearl Plan at Hidden Ponds
- 1199 E Grand Blanc Rd
- 1100 Hunters Run Dr
- 1275 Heatherwood Dr
- 2361 Oakgrove Dr
- 2364 Maple Dr
- 11424 Oakgrove Dr
- 1000 Thornridge Dr
- 2339 Blakely Dr
- 7350 Crystal Lake Dr
- 184 Pheasant Ct
- 12410 Woodhull Landing
- 755 E Grand Blanc Rd
- 11284 Grand Oak Dr
- 1573 Wagon Wheel Ln
- 2130 E Hill Rd
- 2168 Fox Hill Dr
- 2469 Golden Shores Dr
- 110 Harris Ct
- 12063-12121 S Saginaw St
- 13366 North Rd
