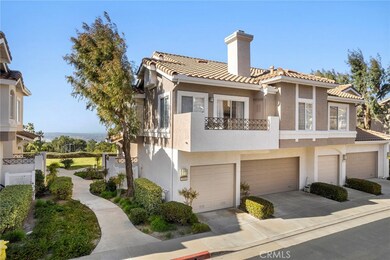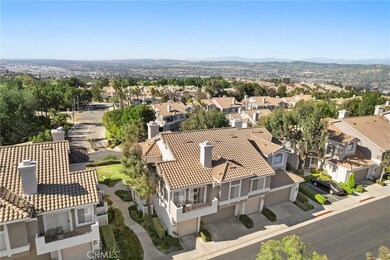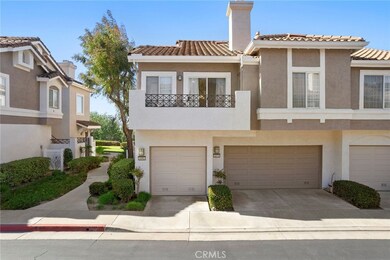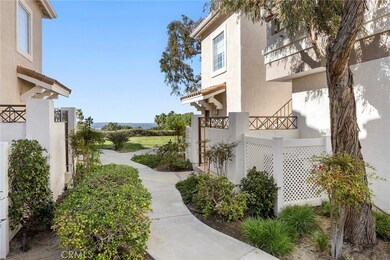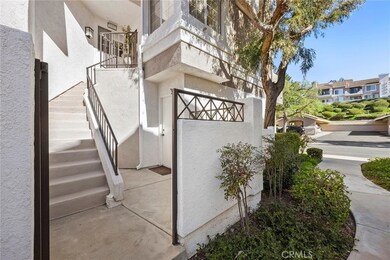
1081 S Sundance Dr Anaheim, CA 92808
Anaheim Hills NeighborhoodEstimated Value: $703,000 - $744,000
Highlights
- Golf Course Community
- Spa
- Panoramic View
- Canyon Rim Elementary Rated A-
- No Units Above
- Gated Community
About This Home
As of March 2023Remodeled to the next owner’s delight! The kitchen has been recently remodeled with quartz counters, new cabinets in a Craftsman style with soft close drawers. New appliances and flooring make this like a new home. All the flooring has been upgraded including carpet, luxury vinyl flooring and tile. Both bathrooms have been remodeled, as well, with new counters, cabinets, and lighting. Every interior door has been replaced and window molding added for an elegant craftsman like design. All repainted inside. A true find and at remarkable price. When you walk into this home you will feel like you found a gem! With panoramic views from the living room and off the balcony you gain the sense of space. This second-floor end unit is meticulous and is absolutely turnkey. Even the garage has been redone with epoxy flooring and fresh paint. The complex enjoys excellent facilities with pool and spa and open space. Don’t let this one get away. Come take a look!
Property Details
Home Type
- Condominium
Est. Annual Taxes
- $7,666
Year Built
- Built in 1990 | Remodeled
Lot Details
- No Units Above
- End Unit
- 1 Common Wall
- Landscaped
HOA Fees
- $384 Monthly HOA Fees
Parking
- 1 Car Direct Access Garage
- 1 Open Parking Space
- Parking Available
- Front Facing Garage
- Single Garage Door
- Garage Door Opener
- Automatic Gate
- Parking Lot
- Assigned Parking
Property Views
- Panoramic
- Woods
Home Design
- Craftsman Architecture
- Traditional Architecture
- Turnkey
- Spanish Tile Roof
- Stucco
Interior Spaces
- 1,000 Sq Ft Home
- 1-Story Property
- Cathedral Ceiling
- Recessed Lighting
- Gas Fireplace
- Double Pane Windows
- Sliding Doors
- Panel Doors
- Living Room with Fireplace
- Living Room Balcony
- Formal Dining Room
- Laundry Room
- Attic
Kitchen
- Updated Kitchen
- Gas Oven
- Self-Cleaning Oven
- Free-Standing Range
- Range Hood
- Microwave
- Ice Maker
- Water Line To Refrigerator
- Dishwasher
- Quartz Countertops
- Self-Closing Drawers
- Disposal
Flooring
- Wood
- Carpet
- Tile
Bedrooms and Bathrooms
- 2 Main Level Bedrooms
- All Upper Level Bedrooms
- Remodeled Bathroom
- 2 Full Bathrooms
- Quartz Bathroom Countertops
- Dual Vanity Sinks in Primary Bathroom
- Private Water Closet
- Bathtub with Shower
- Walk-in Shower
- Exhaust Fan In Bathroom
Home Security
Outdoor Features
- Spa
- Exterior Lighting
Location
- Suburban Location
Schools
- Running Springs Elementary School
- El Rancho Middle School
- Canyon High School
Utilities
- Forced Air Heating and Cooling System
- Vented Exhaust Fan
- Natural Gas Connected
Listing and Financial Details
- Tax Lot 3
- Tax Tract Number 12700
- Assessor Parcel Number 93639176
- $361 per year additional tax assessments
Community Details
Overview
- 232 Units
- Viewpointe Association, Phone Number (714) 573-4500
- Dml Property Management HOA
- Viewpointe Subdivision
Amenities
- Community Fire Pit
- Community Barbecue Grill
Recreation
- Golf Course Community
- Community Pool
- Community Spa
- Bike Trail
Security
- Gated Community
- Carbon Monoxide Detectors
- Fire and Smoke Detector
Ownership History
Purchase Details
Home Financials for this Owner
Home Financials are based on the most recent Mortgage that was taken out on this home.Purchase Details
Home Financials for this Owner
Home Financials are based on the most recent Mortgage that was taken out on this home.Purchase Details
Home Financials for this Owner
Home Financials are based on the most recent Mortgage that was taken out on this home.Purchase Details
Home Financials for this Owner
Home Financials are based on the most recent Mortgage that was taken out on this home.Purchase Details
Purchase Details
Home Financials for this Owner
Home Financials are based on the most recent Mortgage that was taken out on this home.Similar Homes in Anaheim, CA
Home Values in the Area
Average Home Value in this Area
Purchase History
| Date | Buyer | Sale Price | Title Company |
|---|---|---|---|
| Elsasser Corey Daniel | $675,000 | Lawyers Title | |
| Fereday Family Trust | $375,000 | Western Resources Title Co | |
| Tucci Marcia Lee | -- | -- | |
| Tucci Marcia Lee | -- | Chicago Title Co | |
| Tucci Marcia Lee | -- | -- | |
| Tucci Marcia Lee | $144,000 | Fidelity National Title Ins |
Mortgage History
| Date | Status | Borrower | Loan Amount |
|---|---|---|---|
| Open | Elsasser Cory Daniel | $605,000 | |
| Closed | Elsasser Corey Daniel | $607,500 | |
| Previous Owner | Tucci Marcia Lee | $160,000 | |
| Previous Owner | Tucci Marcia Lee | $50,000 | |
| Previous Owner | Tucci Marcia Lee | $134,000 | |
| Previous Owner | Tucci Marcia Lee | $115,150 |
Property History
| Date | Event | Price | Change | Sq Ft Price |
|---|---|---|---|---|
| 03/08/2023 03/08/23 | Sold | $675,000 | +4.0% | $675 / Sq Ft |
| 02/15/2023 02/15/23 | Pending | -- | -- | -- |
| 02/10/2023 02/10/23 | For Sale | $649,000 | 0.0% | $649 / Sq Ft |
| 01/29/2016 01/29/16 | Rented | $2,050 | 0.0% | -- |
| 01/29/2016 01/29/16 | Under Contract | -- | -- | -- |
| 01/14/2016 01/14/16 | For Rent | $2,050 | 0.0% | -- |
| 01/01/2016 01/01/16 | Sold | $375,000 | -6.0% | $375 / Sq Ft |
| 12/17/2015 12/17/15 | Pending | -- | -- | -- |
| 11/10/2015 11/10/15 | Price Changed | $399,000 | -3.9% | $399 / Sq Ft |
| 10/15/2015 10/15/15 | For Sale | $415,000 | -- | $415 / Sq Ft |
Tax History Compared to Growth
Tax History
| Year | Tax Paid | Tax Assessment Tax Assessment Total Assessment is a certain percentage of the fair market value that is determined by local assessors to be the total taxable value of land and additions on the property. | Land | Improvement |
|---|---|---|---|---|
| 2024 | $7,666 | $688,500 | $552,060 | $136,440 |
| 2023 | $4,876 | $426,685 | $299,233 | $127,452 |
| 2022 | $4,780 | $418,319 | $293,366 | $124,953 |
| 2021 | $4,649 | $410,117 | $287,614 | $122,503 |
| 2020 | $4,606 | $405,912 | $284,665 | $121,247 |
| 2019 | $4,549 | $397,953 | $279,083 | $118,870 |
| 2018 | $4,481 | $390,150 | $273,610 | $116,540 |
| 2017 | $4,298 | $382,500 | $268,245 | $114,255 |
| 2016 | $4,216 | $375,000 | $262,985 | $112,015 |
| 2015 | $2,247 | $187,830 | $64,393 | $123,437 |
| 2014 | $2,160 | $184,151 | $63,131 | $121,020 |
Agents Affiliated with this Home
-
Edith Israel

Seller's Agent in 2023
Edith Israel
Keller Williams Realty
(714) 623-3543
13 in this area
249 Total Sales
-
Jim Allen
J
Seller Co-Listing Agent in 2023
Jim Allen
Keller Williams Realty
(714) 657-6775
8 in this area
91 Total Sales
-
Kurt Odegard
K
Buyer's Agent in 2023
Kurt Odegard
Saddleback Capital Group
(949) 632-4961
1 in this area
1 Total Sale
-
Rommy Poling

Seller's Agent in 2016
Rommy Poling
First Team Real Estate
(714) 335-5548
3 in this area
62 Total Sales
-
Katherine Willison
K
Seller Co-Listing Agent in 2016
Katherine Willison
First Team Real Estate
(714) 996-6070
3 in this area
51 Total Sales
Map
Source: California Regional Multiple Listing Service (CRMLS)
MLS Number: PW23022966
APN: 936-391-76
- 1057 S Dewcrest Dr Unit 66
- 1005 S Rising Sun Ct
- 8072 E Brightstar Place
- 1041 S Daybreak Ct
- 8025 E Sandstone Dr
- 1082 S Rossano Way
- 1032 S Windy Ridge Ct
- 8105 E Santo Ct
- 8032 E Venice Way
- 1095 S San Marino Way
- 7787 E Margaret Dr
- 1019 S Stresa Way
- 8060 E Treeview Ct Unit 340
- 8190 E Hayden Ct
- 7974 E Monte Carlo Ave
- 960 S Joliet Cir
- 7949 E Monte Carlo Ave Unit 176
- 1156 S Positano Ave
- 7912 E Monte Carlo Ave
- 0 None Unit IG24141451
- 1081 S Sundance Dr
- 1079 S Sundance Dr
- 1077 S Sundance Dr
- 1085 S Sundance Dr
- 1075 S Sundance Dr
- 1087 S Sundance Dr
- 1089 S Sundance Dr
- 1071 S Sundance Dr
- 1078 S Sundance Dr
- 1076 S Sundance Dr Unit 150
- 1069 S Sundance Dr Unit 127
- 1074 S Sundance Dr
- 1091 S Sundance Dr Unit 136
- 1082 S Sundance Dr
- 1072 S Sundance Dr
- 1084 S Sundance Dr
- 1067 S Sundance Dr
- 1093 S Sundance Dr
- 1086 S Sundance Dr Unit 146
- 1068 S Sundance Dr

