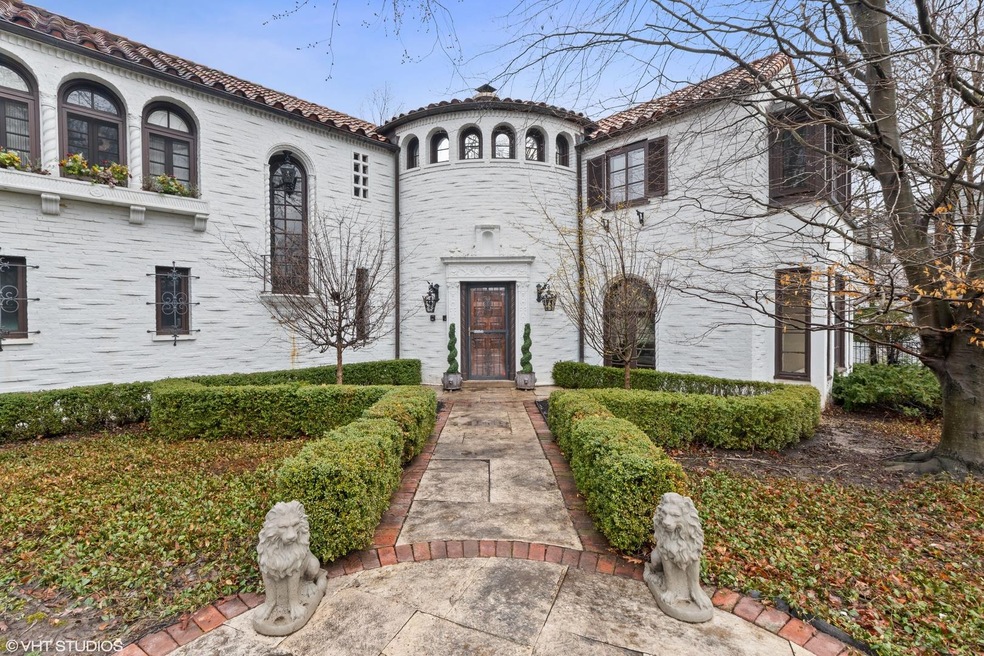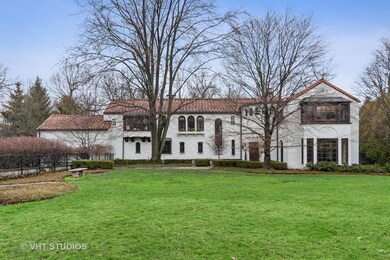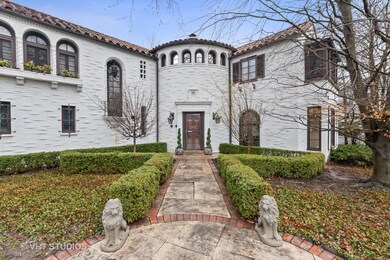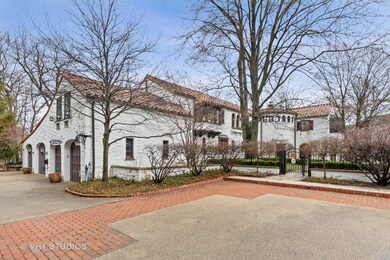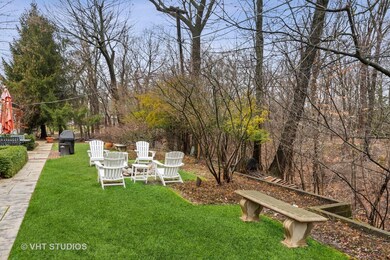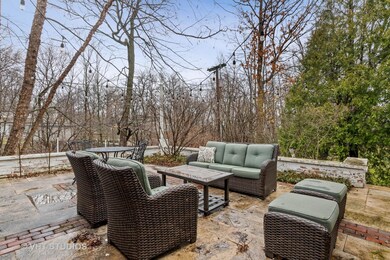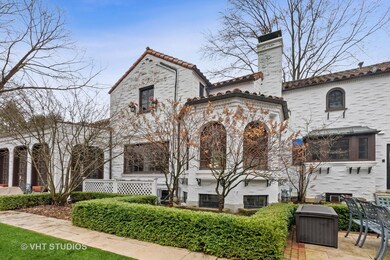
1081 Sheridan Rd Highland Park, IL 60035
East Highland Park NeighborhoodEstimated Value: $1,740,000 - $2,137,000
Highlights
- Gated Community
- 1.13 Acre Lot
- Living Room with Fireplace
- Ravinia Elementary School Rated A
- Landscaped Professionally
- Recreation Room
About This Home
As of May 2022Stunning, palatial Mediterranean 6 bedroom 5.5 bath estate situated on over one acre with picturesque views of ravine and manicured yard. A grand two-story foyer welcomes you with arched doorways and windows, rustic wood beams and terracotta flooring. Intricate architectural details include hand-painted tiles, incredible custom moldings and wrought iron railings. Sun-drenched kitchen features granite countertops and high end appliances. Living room with wood burning fireplace and wood beamed ceiling. Large formal dining room. Beautiful sun room with water feature. Brick and stone terrace with separate outdoor dining space. Four car garage. Close to Lake Michigan, downtown Highland Park and Ravinia. The house needs to be updated and rehabbed. Good bones but work necessary.
Last Agent to Sell the Property
Baird & Warner License #475121853 Listed on: 04/01/2022

Last Buyer's Agent
Jacqueline Colando
Redfin Corporation License #471016536

Home Details
Home Type
- Single Family
Est. Annual Taxes
- $32,488
Year Built
- Built in 1928
Lot Details
- 1.13 Acre Lot
- Lot Dimensions are 190x197
- Fenced Yard
- Landscaped Professionally
- Paved or Partially Paved Lot
- Sprinkler System
- Wooded Lot
Parking
- 4 Car Attached Garage
- Heated Garage
- Garage Door Opener
- Parking Included in Price
Home Design
- Mediterranean Architecture
- Brick Exterior Construction
- Tile Roof
- Concrete Perimeter Foundation
Interior Spaces
- 7,245 Sq Ft Home
- 2-Story Property
- Vaulted Ceiling
- Wood Burning Fireplace
- Entrance Foyer
- Family Room
- Living Room with Fireplace
- 2 Fireplaces
- Breakfast Room
- Formal Dining Room
- Home Office
- Recreation Room
- Play Room
- Heated Sun or Florida Room
- Lower Floor Utility Room
- Utility Room with Study Area
- Unfinished Attic
- Home Security System
Kitchen
- Range
- Microwave
- High End Refrigerator
- Freezer
- Dishwasher
- Disposal
Flooring
- Wood
- Terracotta
Bedrooms and Bathrooms
- 6 Bedrooms
- 6 Potential Bedrooms
- Soaking Tub
- Separate Shower
Laundry
- Laundry Room
- Laundry on upper level
- Dryer
- Washer
Partially Finished Basement
- Basement Fills Entire Space Under The House
- Fireplace in Basement
Outdoor Features
- Tideland Water Rights
- Patio
Schools
- Ravinia Elementary School
- Edgewood Middle School
- Highland Park High School
Utilities
- Forced Air Zoned Cooling and Heating System
- Humidifier
- Radiator
- Heating System Uses Steam
- Heating System Uses Natural Gas
- Lake Michigan Water
- Cable TV Available
Community Details
- Gated Community
Listing and Financial Details
- Homeowner Tax Exemptions
Ownership History
Purchase Details
Home Financials for this Owner
Home Financials are based on the most recent Mortgage that was taken out on this home.Purchase Details
Purchase Details
Home Financials for this Owner
Home Financials are based on the most recent Mortgage that was taken out on this home.Similar Homes in Highland Park, IL
Home Values in the Area
Average Home Value in this Area
Purchase History
| Date | Buyer | Sale Price | Title Company |
|---|---|---|---|
| Goddard Douglas J | $1,300,000 | Chicago Title | |
| Asher Daniel | $1,000,000 | First American Title | |
| Zionts Marc | $220,000 | Premier Title |
Mortgage History
| Date | Status | Borrower | Loan Amount |
|---|---|---|---|
| Open | Goddard Douglas J | $647,200 | |
| Previous Owner | Zionts Marc J | $250,000 | |
| Previous Owner | Zionts Marc | $1,461,000 | |
| Previous Owner | Zionts Marc | $100,000 | |
| Previous Owner | Zionts Marc | $100,000 | |
| Previous Owner | Zionts Marc | $1,287,000 | |
| Previous Owner | Zionts Marc | $1,300,000 | |
| Previous Owner | Zionts Marc | $800,000 | |
| Previous Owner | Zionts Marc | $800,000 | |
| Previous Owner | Zionts Marc | $1,400,000 |
Property History
| Date | Event | Price | Change | Sq Ft Price |
|---|---|---|---|---|
| 05/18/2022 05/18/22 | Sold | $1,300,000 | 0.0% | $179 / Sq Ft |
| 04/08/2022 04/08/22 | Pending | -- | -- | -- |
| 04/01/2022 04/01/22 | For Sale | $1,300,000 | 0.0% | $179 / Sq Ft |
| 06/01/2018 06/01/18 | Rented | $5,000 | 0.0% | -- |
| 05/07/2018 05/07/18 | Price Changed | $5,000 | -16.7% | $1 / Sq Ft |
| 05/07/2018 05/07/18 | For Rent | $6,000 | -- | -- |
Tax History Compared to Growth
Tax History
| Year | Tax Paid | Tax Assessment Tax Assessment Total Assessment is a certain percentage of the fair market value that is determined by local assessors to be the total taxable value of land and additions on the property. | Land | Improvement |
|---|---|---|---|---|
| 2024 | $37,308 | $480,692 | $218,884 | $261,808 |
| 2023 | $36,409 | $433,290 | $197,299 | $235,991 |
| 2022 | $36,409 | $410,310 | $216,744 | $193,566 |
| 2021 | $33,575 | $396,627 | $209,516 | $187,111 |
| 2020 | $32,488 | $396,627 | $209,516 | $187,111 |
| 2019 | $34,500 | $433,290 | $208,536 | $224,754 |
| 2018 | $25,475 | $335,233 | $232,603 | $102,630 |
| 2017 | $24,693 | $333,300 | $231,262 | $102,038 |
| 2016 | $49,827 | $657,373 | $220,166 | $437,207 |
| 2015 | $48,352 | $610,771 | $204,558 | $406,213 |
| 2014 | $45,193 | $557,936 | $219,598 | $338,338 |
| 2012 | $43,926 | $561,191 | $220,879 | $340,312 |
Agents Affiliated with this Home
-
Margie Brooks

Seller's Agent in 2022
Margie Brooks
Baird Warner
(847) 494-7998
68 in this area
193 Total Sales
-
Thomas Brooks
T
Seller Co-Listing Agent in 2022
Thomas Brooks
Baird Warner
(312) 375-3375
2 in this area
4 Total Sales
-
J
Buyer's Agent in 2022
Jacqueline Colando
Redfin Corporation
(847) 337-7651
Map
Source: Midwest Real Estate Data (MRED)
MLS Number: 11357838
APN: 16-25-402-021
- 94 Oakmont Rd
- 959 Sheridan Rd
- 925 Judson Ave
- 794 Dean Ave
- 760 Judson Ave
- 346 Roger Williams Ave
- 1010 Burton Ave
- 580 Pleasant Ave
- 110 Lakewood Place
- 1296 Saint Johns Ave
- 378 Oakland Dr
- 1314 Saint Johns Ave
- 441 Oakland Dr
- 545 Green Bay Rd
- 523 Green Bay Rd
- 1350 Saint Johns Ave
- 1268 Ridgewood Dr
- 419 Sheridan Rd
- 780 Highland Place
- 1158 Glencoe Ave
- 1081 Sheridan Rd
- 105 Oakmont Rd
- 74 Oakvale Rd
- 120 Oakmont Rd
- 1080 Sheridan Rd
- 1098 Sheridan Rd
- 85 Oakmont Rd
- 104 Oakmont Rd
- 70 Oakvale Rd
- 1044 Sheridan Rd
- 84 Oakvale Rd
- 1110 Sheridan Rd
- 1120 Sheridan Rd
- 73 Oakmont Rd
- 73 Oakmont Rd
- 1057 Lincoln Ave S
- 77 Oakvale Rd
- 1748 Wildwood Ln
- 54 Oakvale Rd
- 1073 Lincoln Ave S
