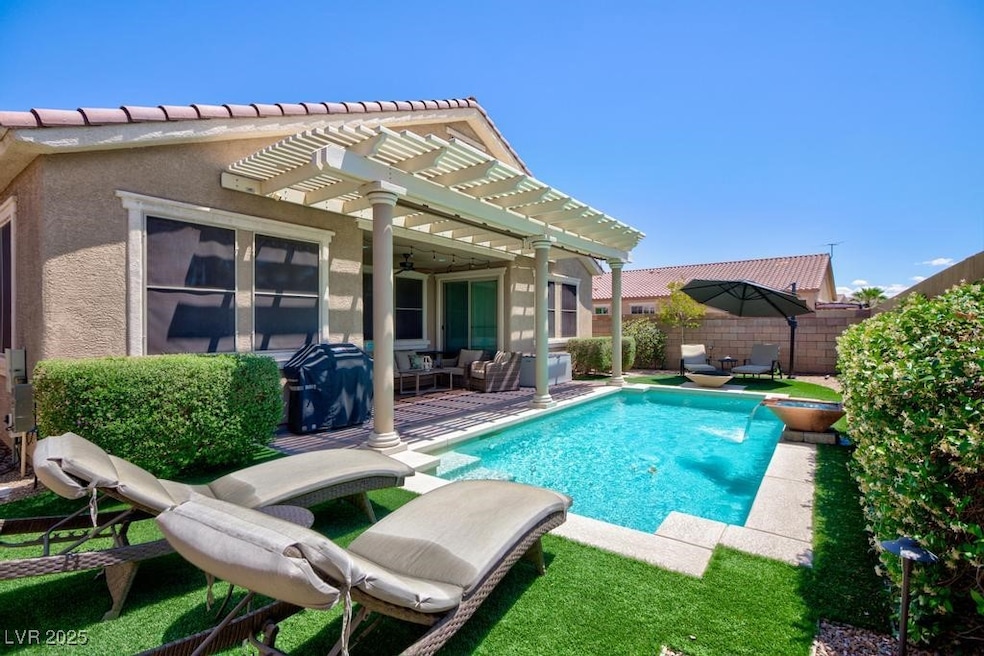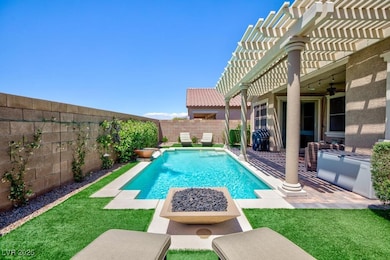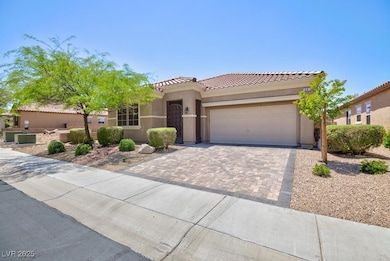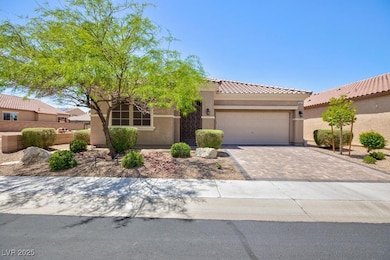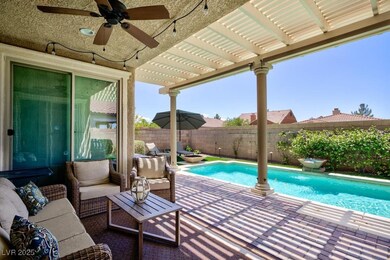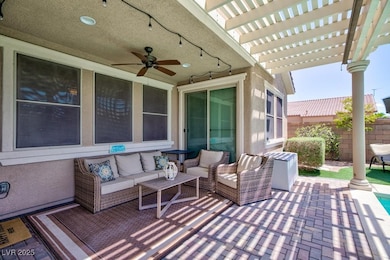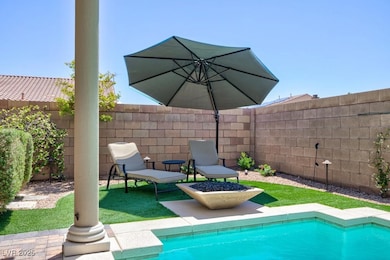1081 Via Gandalfi Henderson, NV 89011
Calico Ridge NeighborhoodEstimated payment $3,667/month
Highlights
- Fitness Center
- Gated Community
- Tennis Courts
- In Ground Pool
- Clubhouse
- Covered Patio or Porch
About This Home
Discover refined living in this beautifully designed 1,802 sq. ft. home offering 2 bedrooms plus a den and 2 bathrooms. Ideal for modern lifestyles, this beautifully maintained residence features a modern kitchen with granite countertops, an open-concept layout, and a luxurious primary suite with granite-appointed bath. Step outside to your private oasis with a sparkling in-ground pool—perfect for entertaining or unwinding in the sun. A spacious two-car garage adds everyday convenience and ample storage and tankless water heater. Nestled in the vibrant, amenity-rich Tuscany community, residents enjoy access to golf course, scenic walking trails, lush parks, landscaped green spaces, picnic areas, basketball courts, and a shared community pool. This home blends timeless elegance with contemporary living and outstanding recreational opportunities.
Home Details
Home Type
- Single Family
Est. Annual Taxes
- $4,411
Year Built
- Built in 2014
Lot Details
- 5,227 Sq Ft Lot
- East Facing Home
- Back Yard Fenced
- Block Wall Fence
- Sprinklers on Timer
HOA Fees
- $195 Monthly HOA Fees
Parking
- 2 Car Attached Garage
- Inside Entrance
- Garage Door Opener
- Open Parking
Home Design
- Tile Roof
Interior Spaces
- 1,802 Sq Ft Home
- 1-Story Property
- Ceiling Fan
- Blinds
Kitchen
- Built-In Electric Oven
- Gas Cooktop
- Microwave
- Disposal
Flooring
- Carpet
- Ceramic Tile
- Luxury Vinyl Plank Tile
Bedrooms and Bathrooms
- 2 Bedrooms
Laundry
- Laundry Room
- Laundry on main level
- Dryer
- Washer
Eco-Friendly Details
- Energy-Efficient Windows with Low Emissivity
Outdoor Features
- In Ground Pool
- Covered Patio or Porch
Schools
- Sewell Elementary School
- Brown B. Mahlon Middle School
- Basic Academy High School
Utilities
- Central Heating and Cooling System
- Heating System Uses Gas
- Underground Utilities
Community Details
Overview
- Association fees include management
- Tuscany Association, Phone Number (702) 564-1351
- Tuscany Parcel 10 Subdivision
- The community has rules related to covenants, conditions, and restrictions
Amenities
- Clubhouse
Recreation
- Tennis Courts
- Community Basketball Court
- Fitness Center
- Community Pool
- Park
Security
- Security Guard
- Gated Community
Map
Home Values in the Area
Average Home Value in this Area
Tax History
| Year | Tax Paid | Tax Assessment Tax Assessment Total Assessment is a certain percentage of the fair market value that is determined by local assessors to be the total taxable value of land and additions on the property. | Land | Improvement |
|---|---|---|---|---|
| 2025 | $4,411 | $162,829 | $36,750 | $126,079 |
| 2024 | $4,084 | $162,829 | $36,750 | $126,079 |
| 2023 | $4,084 | $152,761 | $35,700 | $117,061 |
| 2022 | $3,782 | $139,420 | $32,550 | $106,870 |
| 2021 | $3,502 | $129,604 | $28,350 | $101,254 |
| 2020 | $3,249 | $127,082 | $27,300 | $99,782 |
| 2019 | $3,045 | $122,815 | $24,850 | $97,965 |
| 2018 | $2,827 | $112,629 | $18,550 | $94,079 |
| 2017 | $3,147 | $109,928 | $21,700 | $88,228 |
| 2016 | $2,675 | $90,056 | $18,200 | $71,856 |
| 2015 | $2,411 | $80,386 | $10,500 | $69,886 |
| 2014 | $2,335 | $10,500 | $10,500 | $0 |
Property History
| Date | Event | Price | List to Sale | Price per Sq Ft | Prior Sale |
|---|---|---|---|---|---|
| 07/05/2025 07/05/25 | Price Changed | $589,000 | -1.7% | $327 / Sq Ft | |
| 05/08/2025 05/08/25 | For Sale | $599,000 | +63.2% | $332 / Sq Ft | |
| 09/13/2018 09/13/18 | Sold | $367,000 | 0.0% | $204 / Sq Ft | View Prior Sale |
| 08/14/2018 08/14/18 | Pending | -- | -- | -- | |
| 08/12/2018 08/12/18 | For Sale | $367,000 | -- | $204 / Sq Ft |
Purchase History
| Date | Type | Sale Price | Title Company |
|---|---|---|---|
| Bargain Sale Deed | $350,000 | Os National Las Vegas | |
| Bargain Sale Deed | $367,000 | Os National Las Vegas | |
| Bargain Sale Deed | $295,792 | Nevada Title Las Vegas |
Mortgage History
| Date | Status | Loan Amount | Loan Type |
|---|---|---|---|
| Open | $400,000,000 | Future Advance Clause Open End Mortgage | |
| Previous Owner | $293,600 | New Conventional | |
| Previous Owner | $228,614 | VA |
Source: Las Vegas REALTORS®
MLS Number: 2681339
APN: 160-32-615-005
- 591 Via Malloconni
- 575 Via Cividino
- 1146 Olivia Pkwy
- 1069 Via Prato Ln
- 1040 Via Panfilo Ave
- 1025 Via Prato Ln
- 1000 Via Canale Dr
- 1024 Via Panfilo Ave
- 1000 Cetona Ct
- 485 Via Stretto Ave
- 972 Via Canale Dr
- 469 Via Lombardi
- 1269 Olivia Pkwy
- 1272 Olivia Pkwy
- 819 Sandsprings St
- 412 Via Gigante Ct
- 1132 Calico Ridge Dr
- 965 Via Vannucci Way
- 905 Rhyolite Terrace
- 960 Rue Grand Paradis Ln
- 1012 Via Canale Dr
- 1040 Via Panfilo Ave
- 1032 Via Panfilo Ave
- 1128 Via Canale Dr
- 485 Via Stretto Ave
- 968 Via Gandalfi
- 816 Argenta Ct
- 1137 Shady Run Terrace
- 1131 Shady Run Terrace
- 968 Via Vannucci Way
- 972 Rue Grand Paradis Ln
- 1025 Viale Placenza Place
- 1140 Brown Hill Ct
- 505 Punto Vallata Dr
- 893 English Primrose St
- 889 English Primrose St
- 530 Sacred Lotus Place
- 494 Silverbell Fls Place
- 521 Sacred Lotus Place
- 518 Silverbell Fls Place
