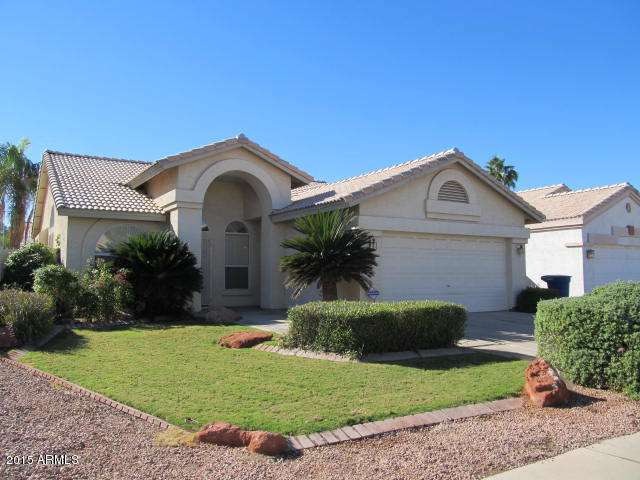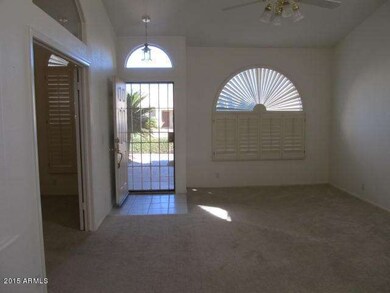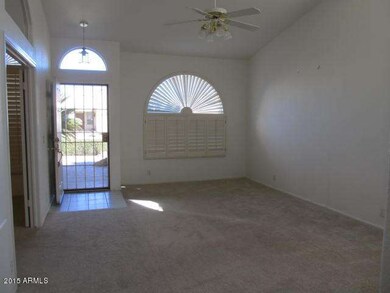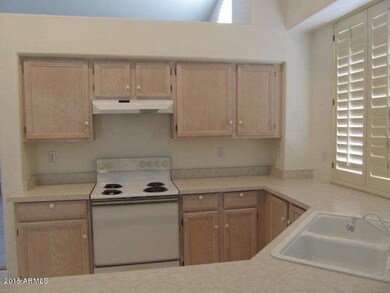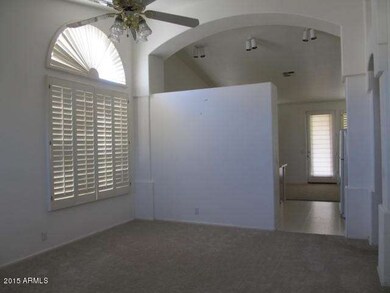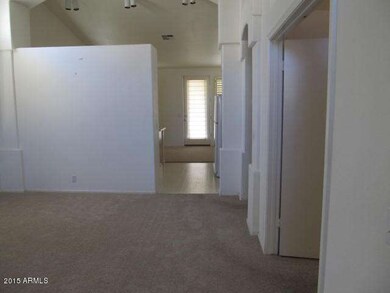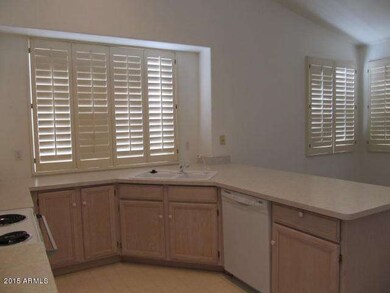
1081 W Elgin St Chandler, AZ 85224
Central Ridge NeighborhoodEstimated Value: $473,855 - $496,000
Highlights
- Vaulted Ceiling
- No HOA
- 2 Car Direct Access Garage
- Andersen Junior High School Rated A-
- Covered patio or porch
- Dual Vanity Sinks in Primary Bathroom
About This Home
As of January 2016This 3 bedroom home is in the perfect location in Chandler moments away from Chandler Hospital, Chandler Fashion Center, the 202 San Tan Freeway and the 101 Freeway as well as restaurants and the Chandler YMCA. The home has a bright interior with newer neutral carpeting, plantation shutters for all the windows throughout, a large great room, a spacious dining room, an oversized Master Bedroom that has 2 Master closets as well as separate shower and tub. There are vaulted ceilings throughout the home so it feels much larger than the 1517 sq footage. The lot sits on north-south orientation and the backyard features an extended length patio cover, and professional landscaping with grass and plants and mature trees. This lovely home shows well and there is no homeowners association.
Last Agent to Sell the Property
Carvalho Real Estate License #BR110427000 Listed on: 11/06/2015
Home Details
Home Type
- Single Family
Est. Annual Taxes
- $1,314
Year Built
- Built in 1994
Lot Details
- 5,502 Sq Ft Lot
- Block Wall Fence
- Front Yard Sprinklers
- Grass Covered Lot
Parking
- 2 Car Direct Access Garage
- Garage Door Opener
Home Design
- Wood Frame Construction
- Tile Roof
- Stucco
Interior Spaces
- 1,517 Sq Ft Home
- 1-Story Property
- Vaulted Ceiling
- Ceiling Fan
Flooring
- Carpet
- Tile
- Vinyl
Bedrooms and Bathrooms
- 3 Bedrooms
- Primary Bathroom is a Full Bathroom
- 2 Bathrooms
- Dual Vanity Sinks in Primary Bathroom
- Bathtub With Separate Shower Stall
Schools
- Dr Howard K Conley Elementary School
- Bogle Junior High School
- Chandler High School
Utilities
- Refrigerated Cooling System
- Heating Available
- High Speed Internet
- Cable TV Available
Additional Features
- No Interior Steps
- Covered patio or porch
Community Details
- No Home Owners Association
- Association fees include no fees
- Built by Coventry
- Fairfax Park Lot 1 151 Tr A Subdivision
Listing and Financial Details
- Tax Lot 92
- Assessor Parcel Number 303-23-918
Ownership History
Purchase Details
Home Financials for this Owner
Home Financials are based on the most recent Mortgage that was taken out on this home.Purchase Details
Purchase Details
Home Financials for this Owner
Home Financials are based on the most recent Mortgage that was taken out on this home.Purchase Details
Home Financials for this Owner
Home Financials are based on the most recent Mortgage that was taken out on this home.Similar Homes in Chandler, AZ
Home Values in the Area
Average Home Value in this Area
Purchase History
| Date | Buyer | Sale Price | Title Company |
|---|---|---|---|
| Ong Genevieve | $216,000 | Chicago Title Agency Inc | |
| Volcy Gisele | -- | Chicago Title Insurance Co | |
| Volcy Gisele | $263,000 | Chicago Title Insurance Co | |
| Larned Lisa | $134,400 | Capital Title Agency | |
| Olson Rama W | $119,000 | First American Title |
Mortgage History
| Date | Status | Borrower | Loan Amount |
|---|---|---|---|
| Open | Ong Genevieve | $180,000 | |
| Closed | Ong Genevieve | $194,400 | |
| Previous Owner | Larned Lisa M | $120,300 | |
| Previous Owner | Larned Lisa | $120,950 | |
| Previous Owner | Olson Rama W | $113,050 |
Property History
| Date | Event | Price | Change | Sq Ft Price |
|---|---|---|---|---|
| 01/05/2016 01/05/16 | Sold | $216,000 | -0.9% | $142 / Sq Ft |
| 11/23/2015 11/23/15 | Pending | -- | -- | -- |
| 11/06/2015 11/06/15 | For Sale | $218,000 | -- | $144 / Sq Ft |
Tax History Compared to Growth
Tax History
| Year | Tax Paid | Tax Assessment Tax Assessment Total Assessment is a certain percentage of the fair market value that is determined by local assessors to be the total taxable value of land and additions on the property. | Land | Improvement |
|---|---|---|---|---|
| 2025 | $1,645 | $21,414 | -- | -- |
| 2024 | $1,611 | $20,394 | -- | -- |
| 2023 | $1,611 | $33,860 | $6,770 | $27,090 |
| 2022 | $1,555 | $25,050 | $5,010 | $20,040 |
| 2021 | $1,629 | $23,280 | $4,650 | $18,630 |
| 2020 | $1,622 | $21,510 | $4,300 | $17,210 |
| 2019 | $1,560 | $20,250 | $4,050 | $16,200 |
| 2018 | $1,511 | $19,210 | $3,840 | $15,370 |
| 2017 | $1,408 | $18,110 | $3,620 | $14,490 |
| 2016 | $1,356 | $17,060 | $3,410 | $13,650 |
| 2015 | $1,314 | $15,200 | $3,040 | $12,160 |
Agents Affiliated with this Home
-
Barbie Burke

Seller's Agent in 2016
Barbie Burke
Carvalho Real Estate
(602) 790-3998
15 Total Sales
-
Johannes Rath

Buyer's Agent in 2016
Johannes Rath
Coldwell Banker Realty
(480) 612-4958
76 Total Sales
Map
Source: Arizona Regional Multiple Listing Service (ARMLS)
MLS Number: 5359190
APN: 303-23-918
- 515 S Apache Dr
- 351 S Apache Dr
- 530 S Emerson St
- 231 S Comanche Dr
- 1360 W Folley St
- 902 W Saragosa St Unit D23
- 874 S Comanche Ct
- 850 W Folley St
- 834 W Whitten St
- 1432 W Hopi Dr
- 842 W Saragosa St
- 1282 W Kesler Ln
- 866 W Geronimo St
- 1392 W Kesler Ln
- 972 S Gardner Dr
- 1573 W Chicago St
- 1254 W Browning Way
- 1582 W Chicago St
- 1217 S Longmore Ct
- 734 W Winchester Dr
- 1081 W Elgin St
- 1073 W Elgin St
- 1089 W Elgin St
- 1065 W Elgin St
- 1097 W Elgin St
- 1082 W Whitten St
- 1074 W Whitten St
- 1090 W Whitten St
- 1066 W Whitten St
- 1098 W Whitten St
- 1057 W Elgin St
- 1105 W Elgin St
- 1080 W Elgin St
- 1088 W Elgin St
- 1072 W Elgin St
- 1096 W Elgin St
- 1058 W Whitten St
- 1106 W Whitten St
- 1049 W Elgin St
- 1104 W Elgin St
