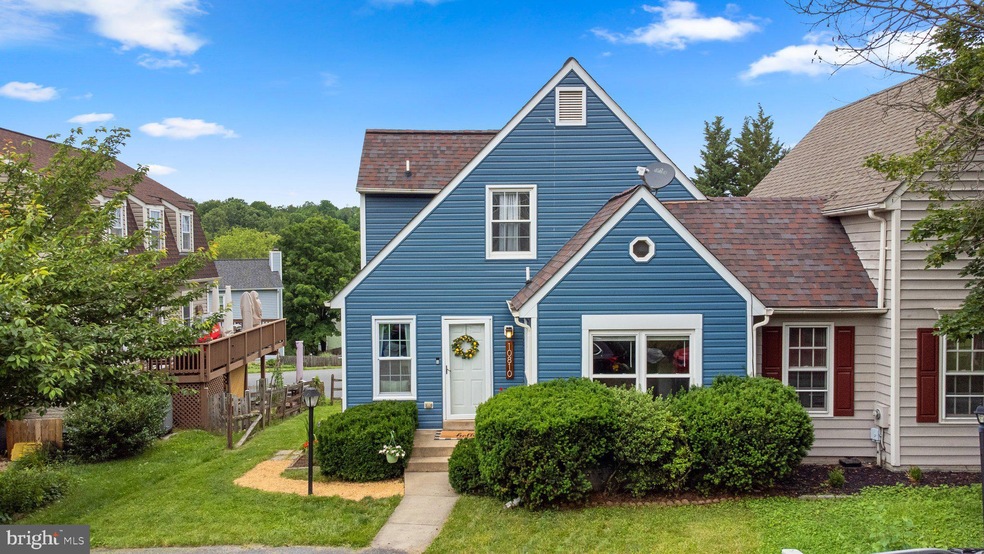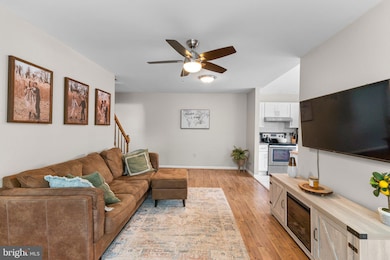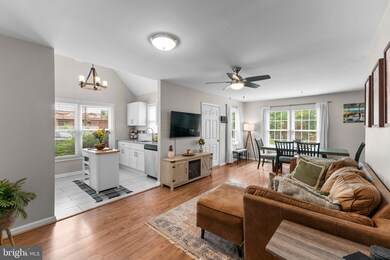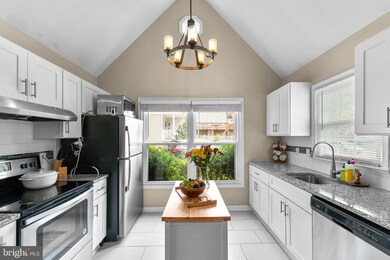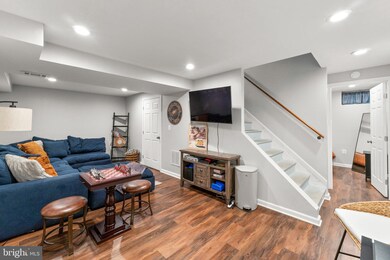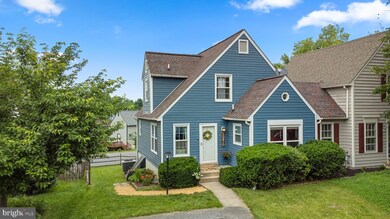
10810 Lake Square Ct New Market, MD 21774
Highlights
- Open Floorplan
- Cape Cod Architecture
- Main Floor Bedroom
- Deer Crossing Elementary School Rated A-
- Deck
- Bonus Room
About This Home
As of July 2024Step into the welcoming embrace of 10810 Lake Square Ct. This delightful Cape Cod residence, boasting 3 bedrooms and 3 bathrooms, is nestled in the coveted Courts of Pinehurst community. Spanning three fully finished levels, this home offers a harmonious blend of space and style.
Enter the main level to discover an inviting open floor plan seamlessly merging with a modern kitchen. A flexible bedroom and full bath grace this level, complemented by a serene private deck, perfect for unwinding amidst nature's beauty.
Ascend to the upper level, where two generously sized bedrooms await, alongside another full bathroom. The finished lower level beckons with a versatile rec room and flex space adaptable for guests or office use. Completing this level is a laundry area.
Embrace the vibrant lifestyle of the Courts of Pinehurst community, enveloped by the scenic allure of Lake Anita Louise, Pinehurst Pavilion, playgrounds, and community pools. With trails, parks, and the nearby Lake Linganore and Nightingale Beach, outdoor adventures abound. Indulge in the region's vineyards, shopping amenities, and the convenience of proximity to Rt 70, ensuring a well-rounded living experience.
**Deadline has been set for Monday at 10am**
Last Agent to Sell the Property
Corner House Realty License #5007264 Listed on: 06/06/2024

Home Details
Home Type
- Single Family
Est. Annual Taxes
- $3,514
Year Built
- Built in 1989
HOA Fees
- $150 Monthly HOA Fees
Home Design
- Cape Cod Architecture
- Frame Construction
Interior Spaces
- Property has 3 Levels
- Open Floorplan
- Ceiling Fan
- Family Room
- Living Room
- Dining Room
- Bonus Room
- Carpet
- Basement
- Connecting Stairway
Kitchen
- Kitchen Island
- Upgraded Countertops
Bedrooms and Bathrooms
- En-Suite Primary Bedroom
- Bathtub with Shower
Laundry
- Laundry Room
- Laundry on lower level
Parking
- 2 Parking Spaces
- 2 Driveway Spaces
Schools
- Deer Crossing Elementary School
- Oakdale Middle School
- Oakdale High School
Utilities
- Central Air
- Heat Pump System
- Electric Water Heater
Additional Features
- Deck
- 2,880 Sq Ft Lot
Community Details
- Courts Of Pinehurst Subdivision
Listing and Financial Details
- Assessor Parcel Number 1127523056
Ownership History
Purchase Details
Home Financials for this Owner
Home Financials are based on the most recent Mortgage that was taken out on this home.Purchase Details
Home Financials for this Owner
Home Financials are based on the most recent Mortgage that was taken out on this home.Purchase Details
Home Financials for this Owner
Home Financials are based on the most recent Mortgage that was taken out on this home.Purchase Details
Home Financials for this Owner
Home Financials are based on the most recent Mortgage that was taken out on this home.Purchase Details
Purchase Details
Home Financials for this Owner
Home Financials are based on the most recent Mortgage that was taken out on this home.Purchase Details
Similar Homes in New Market, MD
Home Values in the Area
Average Home Value in this Area
Purchase History
| Date | Type | Sale Price | Title Company |
|---|---|---|---|
| Deed | -- | None Listed On Document | |
| Deed | $410,000 | Advantage Title | |
| Deed | $278,000 | Kestone Title Settlement Ser | |
| Deed | $193,500 | None Available | |
| Interfamily Deed Transfer | -- | Attorney | |
| Deed | $85,700 | -- | |
| Deed | $85,000 | -- |
Mortgage History
| Date | Status | Loan Amount | Loan Type |
|---|---|---|---|
| Open | $280,000 | New Conventional | |
| Previous Owner | $402,573 | FHA | |
| Previous Owner | $265,067 | New Conventional | |
| Previous Owner | $280,808 | New Conventional | |
| Previous Owner | $150,000 | Credit Line Revolving | |
| Previous Owner | $100,000 | Credit Line Revolving | |
| Previous Owner | $20,000 | No Value Available |
Property History
| Date | Event | Price | Change | Sq Ft Price |
|---|---|---|---|---|
| 07/01/2024 07/01/24 | Sold | $430,000 | +3.6% | $245 / Sq Ft |
| 06/10/2024 06/10/24 | Pending | -- | -- | -- |
| 06/06/2024 06/06/24 | For Sale | $415,000 | +1.2% | $237 / Sq Ft |
| 09/22/2022 09/22/22 | Sold | $410,000 | +2.5% | $234 / Sq Ft |
| 08/21/2022 08/21/22 | Pending | -- | -- | -- |
| 08/05/2022 08/05/22 | For Sale | $400,000 | +43.9% | $228 / Sq Ft |
| 11/20/2017 11/20/17 | Sold | $278,000 | 0.0% | $159 / Sq Ft |
| 09/04/2017 09/04/17 | Pending | -- | -- | -- |
| 09/04/2017 09/04/17 | Price Changed | $278,000 | +1.1% | $159 / Sq Ft |
| 08/23/2017 08/23/17 | For Sale | $274,900 | +42.1% | $157 / Sq Ft |
| 06/08/2017 06/08/17 | Sold | $193,500 | 0.0% | $110 / Sq Ft |
| 04/25/2017 04/25/17 | Pending | -- | -- | -- |
| 04/25/2017 04/25/17 | For Sale | $193,500 | -- | $110 / Sq Ft |
Tax History Compared to Growth
Tax History
| Year | Tax Paid | Tax Assessment Tax Assessment Total Assessment is a certain percentage of the fair market value that is determined by local assessors to be the total taxable value of land and additions on the property. | Land | Improvement |
|---|---|---|---|---|
| 2024 | $3,907 | $315,400 | $120,000 | $195,400 |
| 2023 | $3,602 | $299,833 | $0 | $0 |
| 2022 | $3,389 | $284,267 | $0 | $0 |
| 2021 | $3,050 | $268,700 | $70,000 | $198,700 |
| 2020 | $2,917 | $241,400 | $0 | $0 |
| 2019 | $2,575 | $214,100 | $0 | $0 |
| 2018 | $2,189 | $186,800 | $50,000 | $136,800 |
| 2017 | $1,769 | $186,800 | $0 | $0 |
| 2016 | $2,206 | $176,667 | $0 | $0 |
| 2015 | $2,206 | $171,600 | $0 | $0 |
| 2014 | $2,206 | $171,600 | $0 | $0 |
Agents Affiliated with this Home
-
Annie Nowicki

Seller's Agent in 2024
Annie Nowicki
Corner House Realty
(410) 624-8504
2 in this area
62 Total Sales
-
Frederick Genau

Buyer's Agent in 2024
Frederick Genau
RE/MAX
(240) 446-5153
1 in this area
54 Total Sales
-
Andy Werner

Seller's Agent in 2022
Andy Werner
RE/MAX
(301) 252-4770
3 in this area
256 Total Sales
-
Bryan Taylor

Seller Co-Listing Agent in 2022
Bryan Taylor
RE/MAX
(301) 905-6174
1 in this area
86 Total Sales
-

Seller's Agent in 2017
Tim Brooks
Keller Williams Capital Properties
(301) 693-3333
Map
Source: Bright MLS
MLS Number: MDFR2049540
APN: 27-523056
- 6617 E Beach Dr
- 10802 Ridge Point Place
- 10804 N Glade Ct
- 6510 Rimrock Place
- 6549 Twin Lake Dr
- 7425 Rimrock Ct
- 6626 E Lakeridge Rd
- 6634 E Lakeridge Rd
- 30 Lakeridge Dr
- 6782 Hemlock Point Rd
- 6780 Hemlock Point Rd
- 6799 Oakrise Rd
- 10624 Old Barn Rd
- 6778 Hemlock Point Rd
- 6764 W Lakeridge Rd
- 6425 Lakeridge Dr
- 6712 Ridgecrest Rd
- 6774 Hemlock Point Rd
- 6212 Illinois Ct
- 10920 Oakcrest Cir
