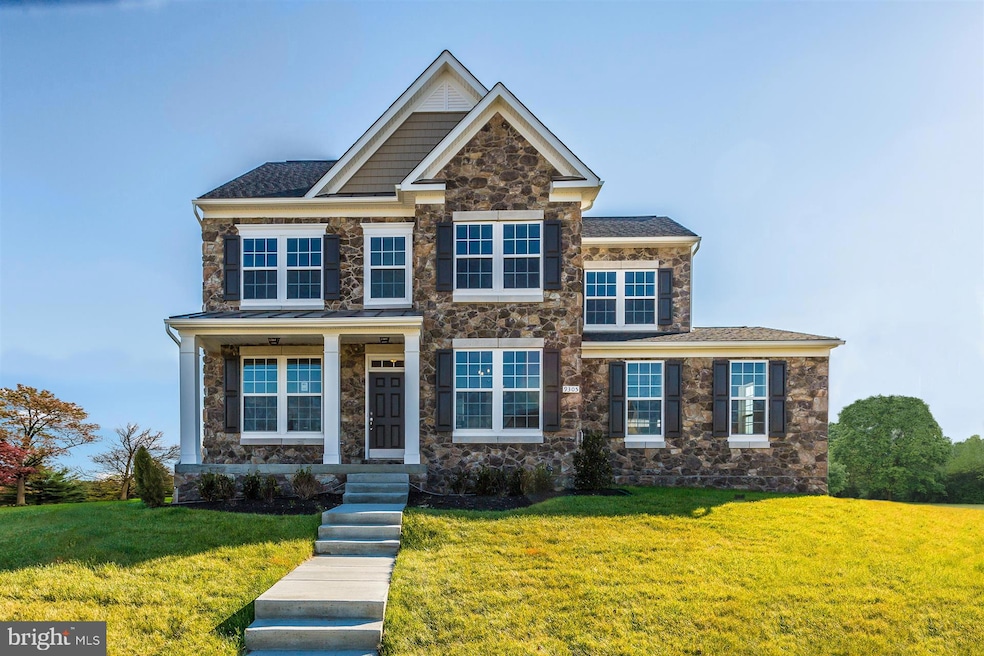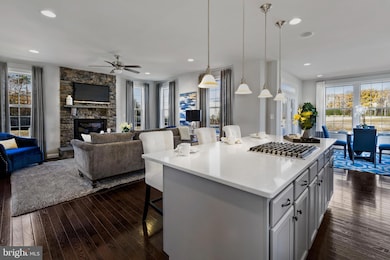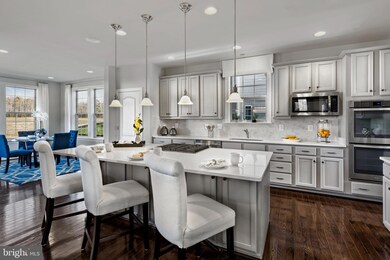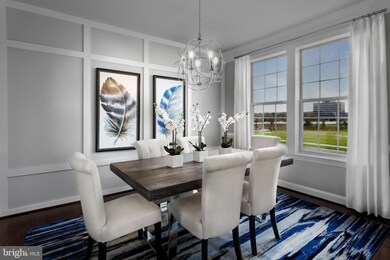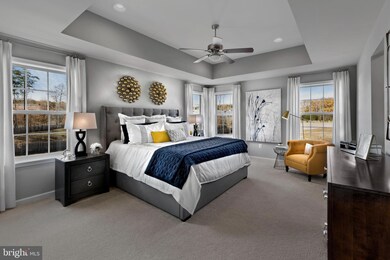
10810 Meridian Hill Way Upper Marlboro, MD 20772
Highlights
- New Construction
- Open Floorplan
- Deck
- Gourmet Kitchen
- Clubhouse
- Traditional Architecture
About This Home
As of December 2024Beautiful Newbury II plan offers space and room for gathering with family and friend. Upon entering you will be graced with formal living and dining room, open and spacious foyer lead to family room and expansive kitchen with a 4ft extension giving you and larger island in the kitchen. Large kitchen with additional cabinets and stainless steel appliances - gas cooktop. The upper level features larger Primary bedroom with separate closets. Additional bedrooms are wonderfully large, bright and airy. This home backs to common open space with mature trees and privacy - openness to one side.
The lower level features a larger Recreational room with a full bathroom. Walkout basement. 2 car garage.
This home is a "To Be Built" with an estimated August/September, 2024 delivery. *photos may not be of actual home. Photos may be of similar home/floorplan if home is under construction or if this is a base price listing.
Home Details
Home Type
- Single Family
Est. Annual Taxes
- $319
Year Built
- Built in 2024 | New Construction
Lot Details
- 5,227 Sq Ft Lot
- Property is in excellent condition
- Property is zoned MXT
HOA Fees
- $100 Monthly HOA Fees
Parking
- 2 Car Attached Garage
- Front Facing Garage
Home Design
- Traditional Architecture
- Brick Exterior Construction
- Slab Foundation
- Architectural Shingle Roof
- Vinyl Siding
- Concrete Perimeter Foundation
Interior Spaces
- Property has 3 Levels
- Open Floorplan
- Recessed Lighting
- Electric Fireplace
- Family Room Off Kitchen
- Formal Dining Room
- Laundry on main level
Kitchen
- Gourmet Kitchen
- Breakfast Area or Nook
- Built-In Oven
- Cooktop
- Microwave
- Dishwasher
- Stainless Steel Appliances
- Kitchen Island
- Disposal
Bedrooms and Bathrooms
- 4 Bedrooms
- Walk-In Closet
Finished Basement
- Walk-Out Basement
- Basement Fills Entire Space Under The House
Outdoor Features
- Deck
Utilities
- Zoned Heating and Cooling
- Humidifier
- Heating Available
- Programmable Thermostat
- Natural Gas Water Heater
Listing and Financial Details
- Tax Lot D31
Community Details
Overview
- Association fees include common area maintenance, lawn maintenance, snow removal
- Built by DRB Homes
- Westphalia Town Center Subdivision, Newbury Ii Floorplan
Amenities
- Clubhouse
Recreation
- Community Playground
- Community Pool
- Putting Green
- Jogging Path
Ownership History
Purchase Details
Home Financials for this Owner
Home Financials are based on the most recent Mortgage that was taken out on this home.Purchase Details
Similar Homes in Upper Marlboro, MD
Home Values in the Area
Average Home Value in this Area
Purchase History
| Date | Type | Sale Price | Title Company |
|---|---|---|---|
| Deed | $752,280 | Keystone Title | |
| Special Warranty Deed | $245,250 | Keystone Title |
Mortgage History
| Date | Status | Loan Amount | Loan Type |
|---|---|---|---|
| Open | $752,280 | VA |
Property History
| Date | Event | Price | Change | Sq Ft Price |
|---|---|---|---|---|
| 12/30/2024 12/30/24 | Sold | $752,280 | +3.9% | $274 / Sq Ft |
| 02/29/2024 02/29/24 | Pending | -- | -- | -- |
| 02/21/2024 02/21/24 | For Sale | $723,990 | -- | $264 / Sq Ft |
Tax History Compared to Growth
Tax History
| Year | Tax Paid | Tax Assessment Tax Assessment Total Assessment is a certain percentage of the fair market value that is determined by local assessors to be the total taxable value of land and additions on the property. | Land | Improvement |
|---|---|---|---|---|
| 2024 | $319 | $28,700 | $28,700 | $0 |
| 2023 | $495 | $28,700 | $28,700 | $0 |
| 2022 | $435 | $28,700 | $28,700 | $0 |
Agents Affiliated with this Home
-

Seller's Agent in 2024
Brittany Newman
DRB Group Realty, LLC
(240) 457-9391
82 in this area
1,851 Total Sales
-

Buyer's Agent in 2024
John Williams
RE/MAX
(301) 588-9777
1 in this area
92 Total Sales
Map
Source: Bright MLS
MLS Number: MDPG2104568
APN: 15-5695597
- 10711 Meridian Hill Way
- 10715 Blanton Way Unit B-SERENADE
- 11015 Blanton Way Unit B - STRAUSS E
- 5330 Manor Park Dr Unit B
- 10632 Meridian Hill Way
- 5401 Billenca Ln Unit G
- 11035 Blanton Way Unit C
- 11035 Blanton Way Unit C-STRAUSS A
- 5407 Cedar Grove Dr Unit G-STRAUSS
- 10624 Meridian Hill Way
- 10614 Observatory Place
- 10612 Observatory Place
- 10610 Meridian Hill Way
- 10608 Meridian Hill Way
- 10604 Meridian Hill Way
- 5606 Addington Ln
- 11007 Meridian Hill Way
- 11220 Meridian Hill Way
- 5510 Woodyard Rd
- 10722 Presidential Pkwy Unit B
