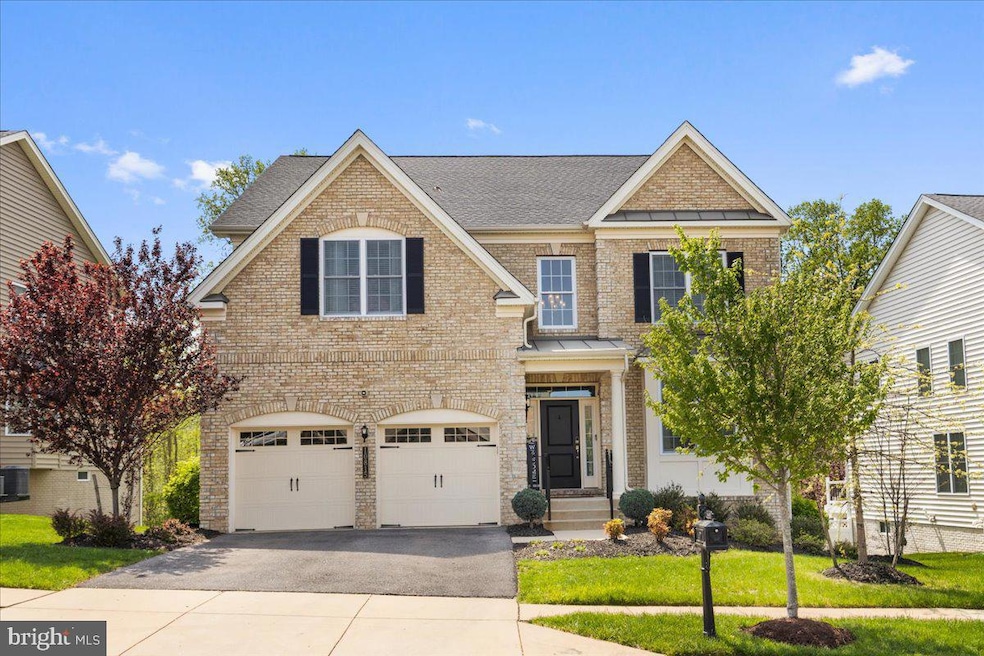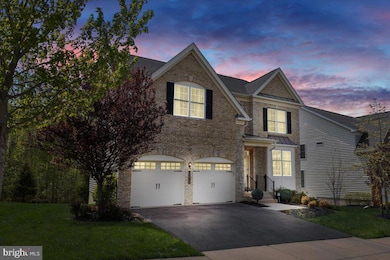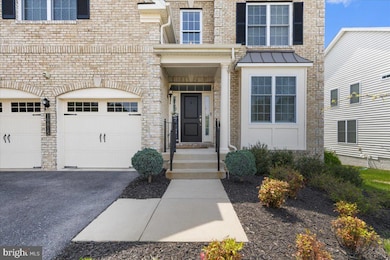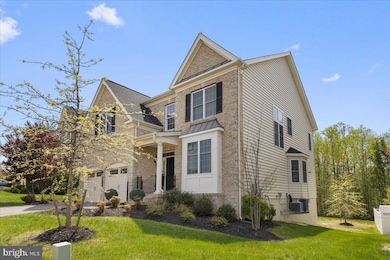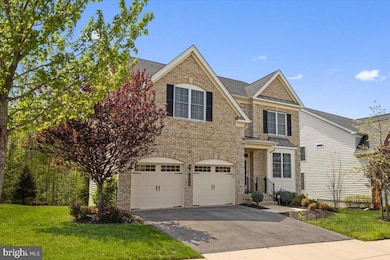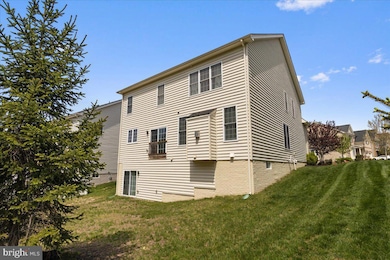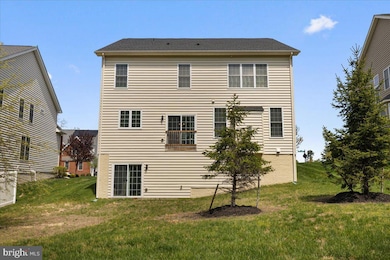
10815 Flying Change Ct Upper Marlboro, MD 20772
Estimated payment $4,765/month
Highlights
- Hot Property
- 1 Fireplace
- Central Heating and Cooling System
- Colonial Architecture
- 2 Car Attached Garage
- Ceiling Fan
About This Home
Welcome to this stunning 4-bedroom, 3.5-bath colonial home, built in 2018 and thoughtfully designed for modern living. Situated in the desirable Marlboro Ridge Sub-Division, this home blends timeless architectural details with contemporary comforts.Step inside to discover a bright, open floor plan featuring generous living and entertaining spaces. The heart of the home includes a gourmet kitchen, formal dining area, and a large family room with a fireplace, perfect for gatherings. Upstairs, the expansive primary suite offers a true retreat with its own sitting area, large walk-in closet, and spa-inspired en-suite bath.Enjoy the versatility of a daylight basement—including a large rec room — with abundant natural light and a full bath. Additional highlights include a two-car garage, main level laundry, and ample storage throughout.With its elegant curb appeal and well-appointed interior, this home is ready to welcome you. Schedule your private tour today!
Home Details
Home Type
- Single Family
Est. Annual Taxes
- $745
Year Built
- Built in 2018
Lot Details
- 8,124 Sq Ft Lot
- Property is in excellent condition
- Property is zoned RR
HOA Fees
- $161 Monthly HOA Fees
Parking
- 2 Car Attached Garage
- Front Facing Garage
Home Design
- Colonial Architecture
- Brick Exterior Construction
- Concrete Perimeter Foundation
Interior Spaces
- 3,417 Sq Ft Home
- Property has 2 Levels
- Ceiling Fan
- 1 Fireplace
Bedrooms and Bathrooms
- 4 Bedrooms
Basement
- Rear Basement Entry
- Natural lighting in basement
Utilities
- Central Heating and Cooling System
- Cooling System Utilizes Natural Gas
- Natural Gas Water Heater
Community Details
- Association fees include common area maintenance
- Marlboro Ridge Meadows Subdivision
Listing and Financial Details
- Tax Lot 3
- Assessor Parcel Number 17155527324
- $681 Front Foot Fee per year
Map
Home Values in the Area
Average Home Value in this Area
Tax History
| Year | Tax Paid | Tax Assessment Tax Assessment Total Assessment is a certain percentage of the fair market value that is determined by local assessors to be the total taxable value of land and additions on the property. | Land | Improvement |
|---|---|---|---|---|
| 2024 | $9,190 | $632,333 | $0 | $0 |
| 2023 | $8,874 | $600,667 | $0 | $0 |
| 2022 | $8,456 | $569,000 | $150,800 | $418,200 |
| 2021 | $8,109 | $550,433 | $0 | $0 |
| 2020 | $7,974 | $531,867 | $0 | $0 |
| 2019 | $7,350 | $513,300 | $125,400 | $387,900 |
| 2018 | $745 | $50,200 | $50,200 | $0 |
| 2017 | $766 | $50,200 | $0 | $0 |
| 2016 | -- | $50,200 | $0 | $0 |
| 2015 | -- | $41,833 | $0 | $0 |
| 2014 | -- | $33,467 | $0 | $0 |
Property History
| Date | Event | Price | Change | Sq Ft Price |
|---|---|---|---|---|
| 07/17/2025 07/17/25 | Price Changed | $805,995 | +0.8% | $163 / Sq Ft |
| 07/17/2025 07/17/25 | Price Changed | $799,995 | -1.8% | $162 / Sq Ft |
| 07/11/2025 07/11/25 | Price Changed | $815,000 | -0.6% | $165 / Sq Ft |
| 07/01/2025 07/01/25 | For Sale | $819,590 | 0.0% | $166 / Sq Ft |
| 06/06/2025 06/06/25 | Price Changed | $819,990 | -1.2% | $240 / Sq Ft |
| 05/09/2025 05/09/25 | For Sale | $830,000 | 0.0% | $243 / Sq Ft |
| 05/05/2025 05/05/25 | Off Market | $830,000 | -- | -- |
| 05/01/2025 05/01/25 | For Sale | $830,000 | +52.3% | $243 / Sq Ft |
| 12/30/2018 12/30/18 | Sold | $545,000 | 0.0% | -- |
| 12/30/2018 12/30/18 | Pending | -- | -- | -- |
| 12/30/2018 12/30/18 | For Sale | $545,000 | -- | -- |
Purchase History
| Date | Type | Sale Price | Title Company |
|---|---|---|---|
| Deed | $558,252 | Westminster Title Agency Inc |
Mortgage History
| Date | Status | Loan Amount | Loan Type |
|---|---|---|---|
| Open | $10,192 | FHA | |
| Open | $569,800 | FHA | |
| Closed | $542,599 | FHA |
About the Listing Agent

Buying or selling a home is more than a transaction. It's a life changing experience that can often times be overwhelming. I understand how easy it is to miss the minute details when your future is on the line. That’s why my mission at The Ownrs Club is to guide you through every phase of the buying or selling process with a steady and knowledgeable hand.
You concentrate on the dream, and I’ll focus on the process and execution to ensure the most optimal outcome for you and your family.
Marcus' Other Listings
Source: Bright MLS
MLS Number: MDPG2148650
APN: 15-5527324
- 11002 Fillys Ford Crossing
- 11017 Jumping Way
- 10809 Lariat Way
- 4302 Bridle Ridge Rd
- 4135 Chariot Way
- 4521 Thoroughbred Dr
- 4504 Cross Country Terrace
- 4902 Bridle Ridge Rd
- 4804 Bridle Ridge Rd
- 4603 Thoroughbred Dr
- 4102 Chariot Way
- 3913 Rolling Paddock Dr
- 11102 Saddle Ct
- 3836 Polo Place
- 4400 Palomino Crossing
- 3807 Polo Place
- 3700 Oldenburg Ct
- 11115 Canter Cir
- 11204 Side Saddle Dr
- 5006 Roblee Dr
- 4207 Bridle Ridge Rd
- 4121 Chariot Way
- 4805 Ashford Place
- 10908 Meridian Hill Way
- 5418 Billenca Ln Unit C
- 5609 Billenca Ln
- 5615 Billenca Ln
- 5325 Manor Park Dr
- 11220 Meridian Hill Way
- 10810 Presidential Pkwy Unit Condominium
- 5311 Woodyard Rd
- 10502 Galena Ln
- 5524 Glover Park Dr
- 10304 Westphalia Rd
- 4502 Forsyth Ct
- 10514 Norbourne Farm Rd
- 4308 Bowling Brooke Ct
- 10810 Norbourne Farm Rd
- 5605 S Marwood Blvd
- 12809 Coventry Manor Way
