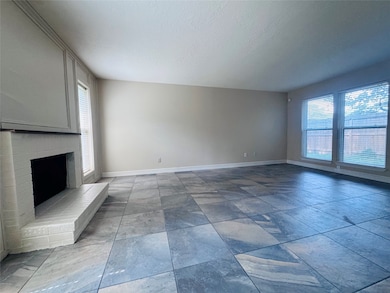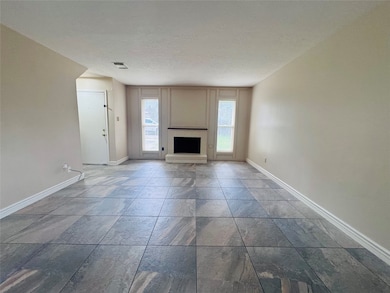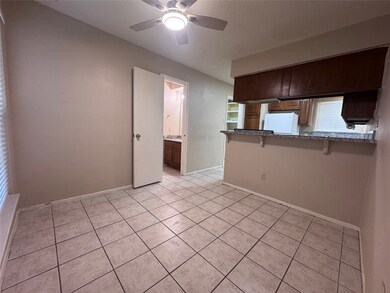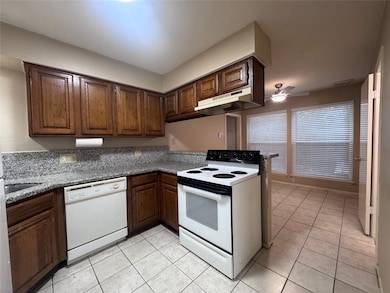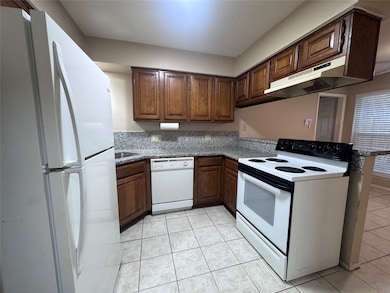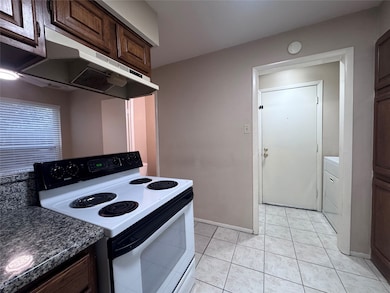10810 Sugar Hill Dr Unit B Houston, TX 77042
Briar Forest NeighborhoodHighlights
- Traditional Architecture
- Granite Countertops
- Living Room
- Hydromassage or Jetted Bathtub
- Cul-De-Sac
- Tile Flooring
About This Home
Discover comfortable living in this freshly updated 2-bedroom home, perfectly situated in a prime Houston location. Recently repainted with upgraded lighting and stylish new laminate flooring throughout the second floor, this charming residence combines modern touches with timeless appeal. Nestled in a peaceful, well-established neighborhood, it offers the perfect balance of suburban tranquility and urban convenience. Enjoy easy access to shopping and dining at Wilcrest Center and Briarcrest Shopping Center and explore the scenic trails of Terry Hershey Park and Buffalo Bayou Paddling Trail. Nearby top-rated schools and Houston Baptist University add to the home’s appeal. Whether you're seeking a serene retreat or an active lifestyle, this move-in-ready gem is your gateway to the best of Houston living. Schedule your showing today!
Condo Details
Home Type
- Condominium
Est. Annual Taxes
- $7,882
Year Built
- Built in 1978
Lot Details
- Cul-De-Sac
- Back Yard Fenced
Home Design
- Traditional Architecture
Interior Spaces
- 1,100 Sq Ft Home
- 2-Story Property
- Ceiling Fan
- Wood Burning Fireplace
- Family Room
- Living Room
- Utility Room
Kitchen
- Electric Oven
- Electric Range
- Dishwasher
- Granite Countertops
- Disposal
Flooring
- Carpet
- Tile
Bedrooms and Bathrooms
- 2 Bedrooms
- Hydromassage or Jetted Bathtub
Laundry
- Dryer
- Washer
Parking
- 1 Attached Carport Space
- Additional Parking
Schools
- Walnut Bend Elementary School
- Revere Middle School
- Westside High School
Utilities
- Central Heating and Cooling System
- Heating System Uses Gas
- No Utilities
Listing and Financial Details
- Property Available on 5/26/25
- Long Term Lease
Community Details
Overview
- 2 Units
- Lakeside Court Subdivision
Pet Policy
- Call for details about the types of pets allowed
- Pet Deposit Required
Map
Source: Houston Association of REALTORS®
MLS Number: 9700441
APN: 1098980000008
- 10819 Candlewood Dr
- 10903 Holly Springs Dr
- 10726 Lynbrook Dr
- 10723 Lynbrook Dr
- 10806 Tupper Lake Dr
- 506 Walnut Bend Ln
- 1202 Walnut Bend Ln
- 10622 Candlewood Dr
- 10706 Valley Forge Dr
- 10611 Cranbrook Rd
- 10618 Cranbrook Rd
- 10822 Briar Forest Dr Unit 36
- 10816 Briar Forest Dr Unit 33
- 10715 Cedar Creek Dr
- 1515 Sandy Springs Rd Unit 2201
- 1515 Sandy Springs Rd Unit 2603
- 10626 Riverview Dr
- 11022 Riverview Dr
- 10607 Longmont Dr
- 10607 Riverview Dr

