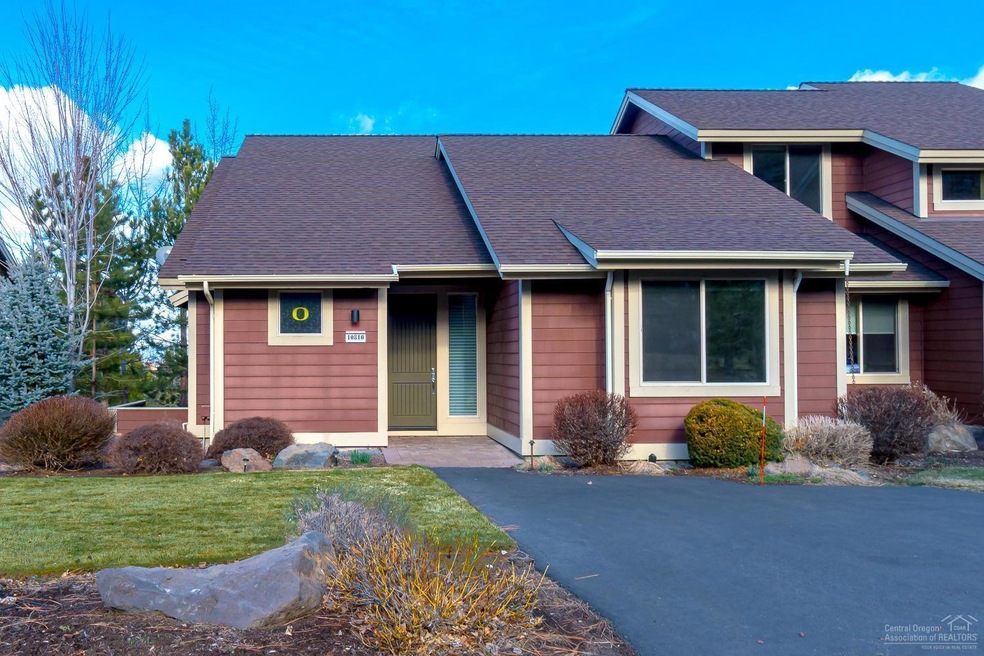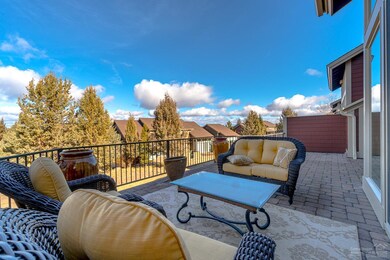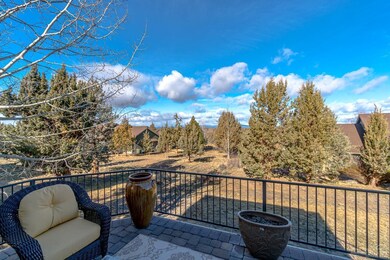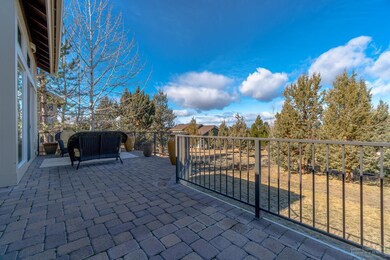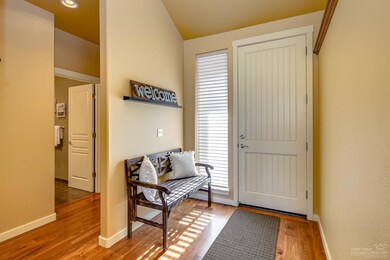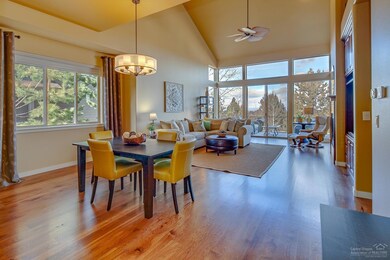
10810 Village Loop Redmond, OR 97756
Highlights
- Golf Course Community
- Mountain View
- Deck
- Resort Property
- Clubhouse
- Contemporary Architecture
About This Home
As of July 2020Stunning views of the Cascades from this gorgeous remodel in Creekside Village at Eagle Crest Resort! Great room floor plan featuring soaring ceilings, walls of windows, hardwood floors, and custom built-ins with gas fireplace. Extended gourmet kitchen with slab granite, stainless appliances, gas cooktop, and pantry. Master suite with large walk-in shower, walk-in closet, built-in dresser and linen closet, and stacked washer/dryer. Guest room with a built-in Murphy bed and desk. Beautifully furnished and well-appointed for a full residence or vacation retreat. Eagle Crest is home to three 18 hole golf courses, an 18 hole putting course, three sports centers, a spa, and miles of trails.
Last Agent to Sell the Property
Eagle Crest Properties Inc Brokerage Phone: 971-255-9866 License #931200125 Listed on: 02/15/2020
Co-Listed By
Eagle Crest Properties Inc Brokerage Phone: 971-255-9866 License #201222775
Last Buyer's Agent
Eagle Crest Properties Inc Brokerage Phone: 971-255-9866 License #931200125 Listed on: 02/15/2020
Townhouse Details
Home Type
- Townhome
Est. Annual Taxes
- $2,594
Year Built
- Built in 2005
Lot Details
- 3,049 Sq Ft Lot
- 1 Common Wall
- Landscaped
HOA Fees
- $316 Monthly HOA Fees
Home Design
- Contemporary Architecture
- Northwest Architecture
- Stem Wall Foundation
- Frame Construction
- Composition Roof
Interior Spaces
- 1,419 Sq Ft Home
- 1-Story Property
- Ceiling Fan
- Propane Fireplace
- Vinyl Clad Windows
- Great Room with Fireplace
- Mountain Views
- Dryer
Kitchen
- Eat-In Kitchen
- Breakfast Bar
- Oven
- Range
- Microwave
- Dishwasher
- Solid Surface Countertops
- Disposal
Flooring
- Wood
- Carpet
- Tile
Bedrooms and Bathrooms
- 2 Bedrooms
- Linen Closet
- Walk-In Closet
- 2 Full Bathrooms
- Double Vanity
- Bathtub with Shower
- Bathtub Includes Tile Surround
Parking
- No Garage
- Assigned Parking
Outdoor Features
- Deck
- Patio
Schools
- Tumalo Community Elementary School
- Obsidian Middle School
- Ridgeview High School
Utilities
- Forced Air Heating and Cooling System
- Heat Pump System
- Private Water Source
- Well
- Water Heater
- Private Sewer
Listing and Financial Details
- Exclusions: Decor and wall art (Staging); Two end tables
- Legal Lot and Block 125 / Ph 56
- Assessor Parcel Number 245562
Community Details
Overview
- Resort Property
- Eagle Crest Subdivision
Amenities
- Clubhouse
Recreation
- Golf Course Community
- Tennis Courts
- Community Pool
- Park
Ownership History
Purchase Details
Purchase Details
Home Financials for this Owner
Home Financials are based on the most recent Mortgage that was taken out on this home.Purchase Details
Home Financials for this Owner
Home Financials are based on the most recent Mortgage that was taken out on this home.Purchase Details
Home Financials for this Owner
Home Financials are based on the most recent Mortgage that was taken out on this home.Purchase Details
Home Financials for this Owner
Home Financials are based on the most recent Mortgage that was taken out on this home.Purchase Details
Home Financials for this Owner
Home Financials are based on the most recent Mortgage that was taken out on this home.Purchase Details
Home Financials for this Owner
Home Financials are based on the most recent Mortgage that was taken out on this home.Similar Homes in Redmond, OR
Home Values in the Area
Average Home Value in this Area
Purchase History
| Date | Type | Sale Price | Title Company |
|---|---|---|---|
| Bargain Sale Deed | -- | -- | |
| Warranty Deed | $379,000 | First American Title | |
| Warranty Deed | $369,000 | First American Title | |
| Warranty Deed | $280,000 | Western Title & Escrow | |
| Warranty Deed | $205,000 | Amerititle | |
| Interfamily Deed Transfer | -- | Fidelity Natl Title Co Of Or | |
| Warranty Deed | $217,986 | Amerititle |
Mortgage History
| Date | Status | Loan Amount | Loan Type |
|---|---|---|---|
| Previous Owner | $303,200 | New Conventional | |
| Previous Owner | $85,000 | New Conventional | |
| Previous Owner | $164,000 | Purchase Money Mortgage | |
| Previous Owner | $110,000 | Credit Line Revolving | |
| Previous Owner | $172,960 | Fannie Mae Freddie Mac |
Property History
| Date | Event | Price | Change | Sq Ft Price |
|---|---|---|---|---|
| 07/02/2020 07/02/20 | Sold | $379,000 | -1.3% | $267 / Sq Ft |
| 06/01/2020 06/01/20 | Pending | -- | -- | -- |
| 02/15/2020 02/15/20 | For Sale | $384,000 | +4.1% | $271 / Sq Ft |
| 04/30/2018 04/30/18 | Sold | $369,000 | 0.0% | $260 / Sq Ft |
| 04/02/2018 04/02/18 | Pending | -- | -- | -- |
| 03/29/2018 03/29/18 | For Sale | $369,000 | +23.4% | $260 / Sq Ft |
| 04/29/2015 04/29/15 | For Sale | $299,000 | +6.8% | $211 / Sq Ft |
| 03/31/2015 03/31/15 | Sold | $280,000 | 0.0% | $197 / Sq Ft |
| 03/31/2015 03/31/15 | Sold | $280,000 | -12.5% | $197 / Sq Ft |
| 03/02/2015 03/02/15 | Pending | -- | -- | -- |
| 03/01/2015 03/01/15 | Pending | -- | -- | -- |
| 04/13/2014 04/13/14 | For Sale | $320,000 | -- | $226 / Sq Ft |
Tax History Compared to Growth
Tax History
| Year | Tax Paid | Tax Assessment Tax Assessment Total Assessment is a certain percentage of the fair market value that is determined by local assessors to be the total taxable value of land and additions on the property. | Land | Improvement |
|---|---|---|---|---|
| 2024 | $3,370 | $202,400 | -- | -- |
| 2023 | $3,213 | $196,510 | $0 | $0 |
| 2022 | $2,860 | $185,240 | $0 | $0 |
| 2021 | $2,860 | $179,850 | $0 | $0 |
| 2020 | $2,721 | $179,850 | $0 | $0 |
| 2019 | $2,594 | $174,620 | $0 | $0 |
| 2018 | $2,532 | $169,540 | $0 | $0 |
| 2017 | $2,476 | $164,610 | $0 | $0 |
| 2016 | $2,447 | $159,820 | $0 | $0 |
| 2015 | $2,371 | $155,170 | $0 | $0 |
| 2014 | $2,309 | $150,660 | $0 | $0 |
Agents Affiliated with this Home
-
R
Seller's Agent in 2020
Robyn Fields
Eagle Crest Properties Inc
(971) 255-9866
253 in this area
277 Total Sales
-
T
Seller Co-Listing Agent in 2020
Timothy Fields
Eagle Crest Properties Inc
(503) 784-6592
204 in this area
220 Total Sales
-
G
Buyer Co-Listing Agent in 2020
Georgena Sholian
Eagle Crest Properties Inc
(503) 490-5991
31 in this area
39 Total Sales
-
K
Buyer's Agent in 2018
Kathy Duman
Mal & Seitz Bend
-
O
Seller's Agent in 2015
Out of Area
OUT OF AREA
-

Seller's Agent in 2015
Audrey Cook
Windermere Realty Trust
(541) 480-9883
2 in this area
59 Total Sales
Map
Source: Oregon Datashare
MLS Number: 202001144
APN: 245562
- 10952 Village Loop
- 10942 Village Loop
- 10870 Village Loop
- 10840 Village Loop
- 1421 Highland View Loop
- 10787 Village Loop
- 824 Highland View Loop
- 1379 Highland View Loop
- 10674 Village Loop
- 1325 Highland View Loop
- 893 Highland View Loop
- 10715 Rockside Ct
- 10711 Ironstone Ct
- 1277 Highland View Loop
- 904 Highland View Loop
- 597 Highland Meadow Loop
- 430 Vista Rim Dr
- 913 Highland View Loop
- 1274 Highland View Loop
- 608 Sage Country Ct
