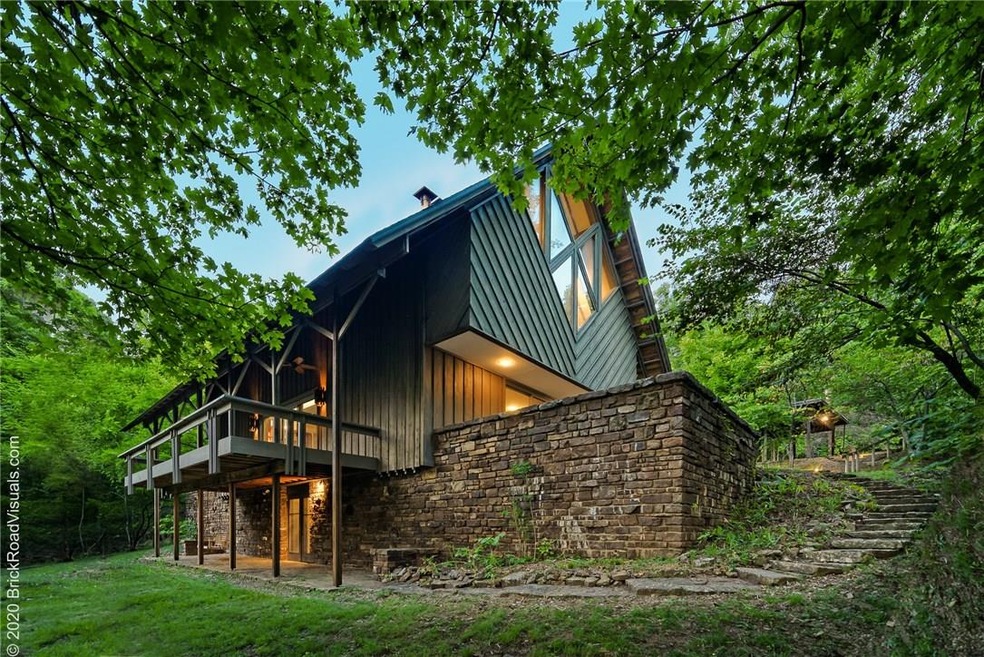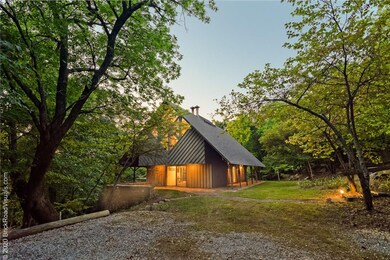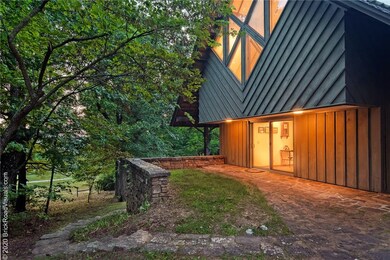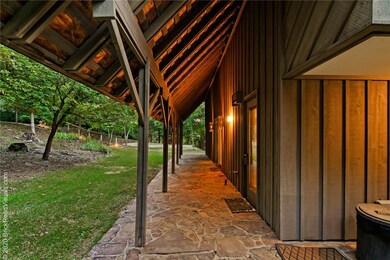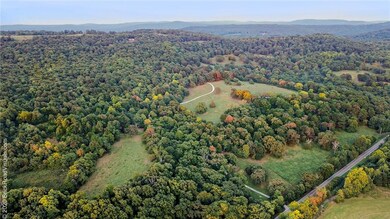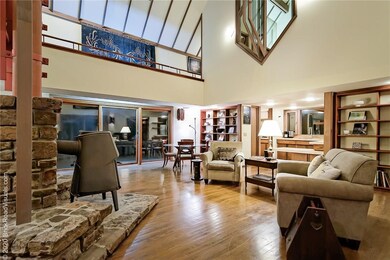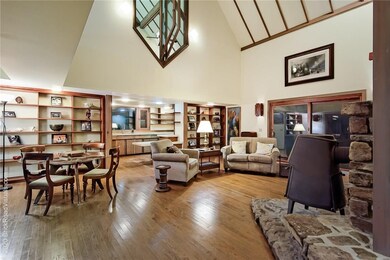
10810 W Highway 156 West Fork, AR 72774
Highlights
- Home fronts a pond
- Deck
- Secluded Lot
- 45.27 Acre Lot
- Wood Burning Stove
- Wooded Lot
About This Home
As of May 2025Own a truly exceptional piece of history with this unique, one of a kind, E. Fay Jones masterpiece! Featured in Southern Living Magazine, this all original, pristine find boasts a light, bright, awe inspiring atmosphere w/tons of glass, soaring, cathedral, exposed beam ceilings, native stone & intricate wood work that only Fay Jones is famous for! Nestled among trees, relax on your deck & take in a sunset & the 45 beautiful, scenic, acres that feature 2 ponds & both wooded & open pasture that this rare find overlooks. Among the many features of the property include a new, Foster architectural roof, 1 year new, energy star ac system, finished & unfinished basement space & a separate carport / shop. Add solar panels & live off the land that inlcudes: a creek w/year round spring, a robust well & a separate carport w/shop! Pictures really are worth a thousand words - checkout the photos & Virtual Tour & call today for your private tour!
Last Agent to Sell the Property
Coldwell Banker Harris McHaney & Faucette -Fayette License #SA00057941 Listed on: 08/28/2020

Last Buyer's Agent
Non MLS
Non MLS Sales
Home Details
Home Type
- Single Family
Est. Annual Taxes
- $804
Year Built
- Built in 1980
Lot Details
- 45.27 Acre Lot
- Home fronts a pond
- Property fronts a highway
- Rural Setting
- Partially Fenced Property
- Wire Fence
- Landscaped
- Secluded Lot
- Lot Has A Rolling Slope
- Wooded Lot
Home Design
- Slab Foundation
- Frame Construction
- Shingle Roof
- Architectural Shingle Roof
- Cedar
Interior Spaces
- 1,840 Sq Ft Home
- 3-Story Property
- Built-In Features
- Cathedral Ceiling
- Ceiling Fan
- Skylights
- 1 Fireplace
- Wood Burning Stove
- Double Pane Windows
- Wood Frame Window
- Bonus Room
- Property Views
Kitchen
- Self-Cleaning Convection Oven
- Electric Oven
- Electric Cooktop
- Range Hood
- Plumbed For Ice Maker
- ENERGY STAR Qualified Appliances
Flooring
- Wood
- Ceramic Tile
Bedrooms and Bathrooms
- 3 Bedrooms
- 2 Full Bathrooms
Laundry
- Dryer
- Washer
Unfinished Basement
- Walk-Out Basement
- Basement Fills Entire Space Under The House
- Partial Basement
Parking
- 2 Car Garage
- Detached Carport Space
- Gravel Driveway
Outdoor Features
- Deck
- Porch
Location
- Outside City Limits
Utilities
- High Efficiency Air Conditioning
- Central Heating and Cooling System
- Heat Pump System
- Well
- Electric Water Heater
- Septic Tank
- Cable TV Available
Community Details
- Rural Subdivision
Ownership History
Purchase Details
Home Financials for this Owner
Home Financials are based on the most recent Mortgage that was taken out on this home.Purchase Details
Purchase Details
Similar Homes in West Fork, AR
Home Values in the Area
Average Home Value in this Area
Purchase History
| Date | Type | Sale Price | Title Company |
|---|---|---|---|
| Warranty Deed | $651,000 | Mercury Title Llc | |
| Quit Claim Deed | -- | -- | |
| Warranty Deed | -- | -- |
Mortgage History
| Date | Status | Loan Amount | Loan Type |
|---|---|---|---|
| Open | $960,000 | Construction | |
| Closed | $454,000 | New Conventional | |
| Closed | $302,060 | Construction | |
| Previous Owner | $499,899 | Future Advance Clause Open End Mortgage |
Property History
| Date | Event | Price | Change | Sq Ft Price |
|---|---|---|---|---|
| 05/06/2025 05/06/25 | Sold | $218,000 | -3.1% | $149 / Sq Ft |
| 03/22/2025 03/22/25 | Pending | -- | -- | -- |
| 03/19/2025 03/19/25 | For Sale | $225,000 | -9.6% | $154 / Sq Ft |
| 05/31/2024 05/31/24 | Sold | $249,000 | -73.8% | $171 / Sq Ft |
| 05/31/2024 05/31/24 | Sold | $951,000 | +281.9% | $360 / Sq Ft |
| 05/02/2024 05/02/24 | Pending | -- | -- | -- |
| 05/02/2024 05/02/24 | Pending | -- | -- | -- |
| 02/27/2024 02/27/24 | For Sale | $249,000 | -68.9% | $171 / Sq Ft |
| 02/02/2024 02/02/24 | For Sale | $799,900 | +22.9% | $303 / Sq Ft |
| 02/12/2021 02/12/21 | Sold | $651,000 | -3.6% | $354 / Sq Ft |
| 01/13/2021 01/13/21 | Pending | -- | -- | -- |
| 08/28/2020 08/28/20 | For Sale | $675,000 | -- | $367 / Sq Ft |
Tax History Compared to Growth
Tax History
| Year | Tax Paid | Tax Assessment Tax Assessment Total Assessment is a certain percentage of the fair market value that is determined by local assessors to be the total taxable value of land and additions on the property. | Land | Improvement |
|---|---|---|---|---|
| 2024 | $4 | $90 | $90 | $0 |
| 2023 | $1,757 | $52,350 | $7,680 | $44,670 |
| 2022 | $1,651 | $33,210 | $3,470 | $29,740 |
| 2021 | $522 | $33,210 | $3,470 | $29,740 |
| 2020 | $522 | $33,210 | $3,470 | $29,740 |
| 2019 | $522 | $25,680 | $3,170 | $22,510 |
| 2018 | $547 | $25,680 | $3,170 | $22,510 |
| 2017 | $47 | $25,680 | $3,170 | $22,510 |
| 2016 | $521 | $25,680 | $3,170 | $22,510 |
| 2015 | $471 | $25,680 | $3,170 | $22,510 |
| 2014 | $434 | $16,760 | $2,080 | $14,680 |
Agents Affiliated with this Home
-
Erika Rayburn
E
Seller's Agent in 2025
Erika Rayburn
Collier & Associates
(479) 747-8968
3 in this area
48 Total Sales
-
Mike Duley

Buyer's Agent in 2025
Mike Duley
Keller Williams Market Pro Realty - Rogers Branch
(479) 586-4663
1 in this area
1,059 Total Sales
-
Keith Marrs
K
Buyer's Agent in 2024
Keith Marrs
Legend Realty Inc
(479) 466-6998
6 in this area
223 Total Sales
-
Whitney Morgan
W
Seller's Agent in 2021
Whitney Morgan
Coldwell Banker Harris McHaney & Faucette -Fayette
(479) 236-0050
1 in this area
91 Total Sales
-
N
Buyer's Agent in 2021
Non MLS
Non MLS Sales
Map
Source: Northwest Arkansas Board of REALTORS®
MLS Number: 1157752
APN: 001-03843-000
